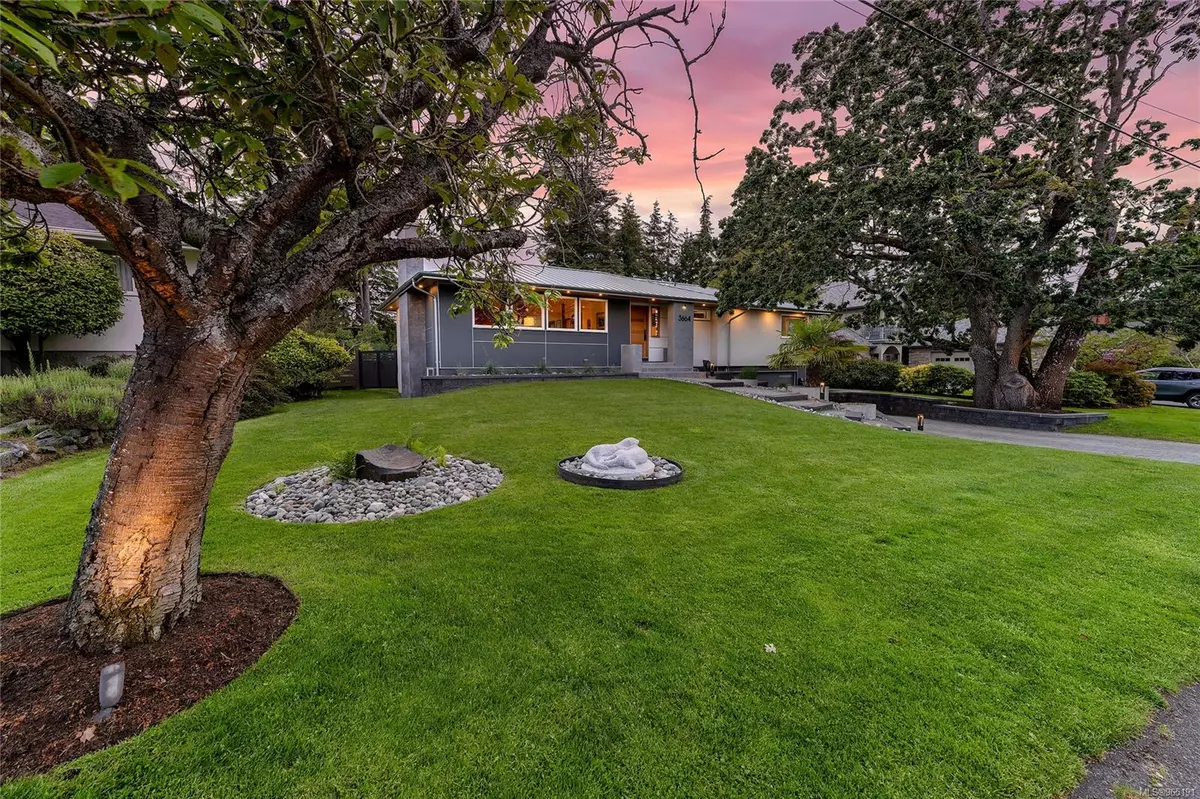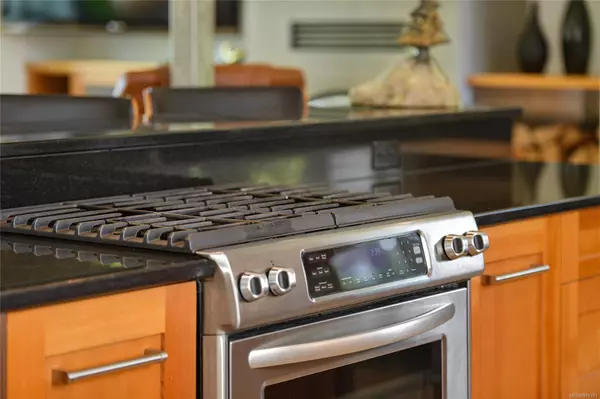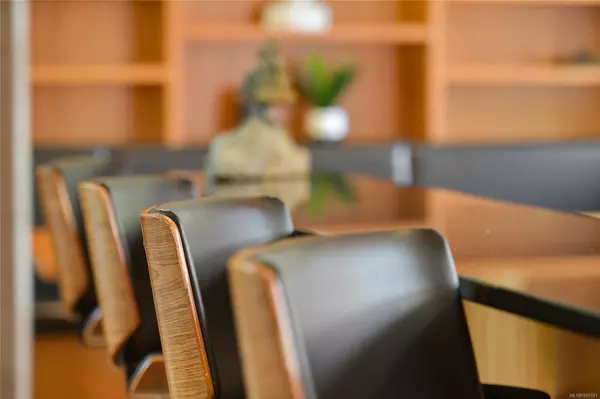
3664 Crestview Rd Oak Bay, BC V8P 5C4
4 Beds
3 Baths
2,729 SqFt
UPDATED:
08/13/2024 01:58 PM
Key Details
Property Type Single Family Home
Sub Type Single Family Detached
Listing Status Pending
Purchase Type For Sale
Square Footage 2,729 sqft
Price per Sqft $879
MLS Listing ID 965191
Style Main Level Entry with Lower Level(s)
Bedrooms 4
Rental Info Unrestricted
Year Built 1956
Annual Tax Amount $6,339
Tax Year 2023
Lot Size 0.280 Acres
Acres 0.28
Property Description
Location
Province BC
County Capital Regional District
Area Ob Henderson
Direction East
Rooms
Basement Finished
Main Level Bedrooms 2
Kitchen 1
Interior
Interior Features Dining/Living Combo
Heating Heat Pump
Cooling Air Conditioning
Flooring Hardwood, Tile
Fireplaces Number 1
Fireplaces Type Wood Stove
Fireplace Yes
Appliance Dishwasher, F/S/W/D, Microwave
Laundry In House
Exterior
Exterior Feature Balcony
Garage Spaces 2.0
Roof Type Metal
Handicap Access Ground Level Main Floor, Primary Bedroom on Main
Total Parking Spaces 4
Building
Building Description Cement Fibre,Stucco, Main Level Entry with Lower Level(s)
Faces East
Foundation Poured Concrete
Sewer Sewer Connected
Water Municipal
Structure Type Cement Fibre,Stucco
Others
Tax ID 005-357-594
Ownership Freehold
Acceptable Financing Purchaser To Finance
Listing Terms Purchaser To Finance
Pets Description Aquariums, Birds, Caged Mammals, Cats, Dogs






