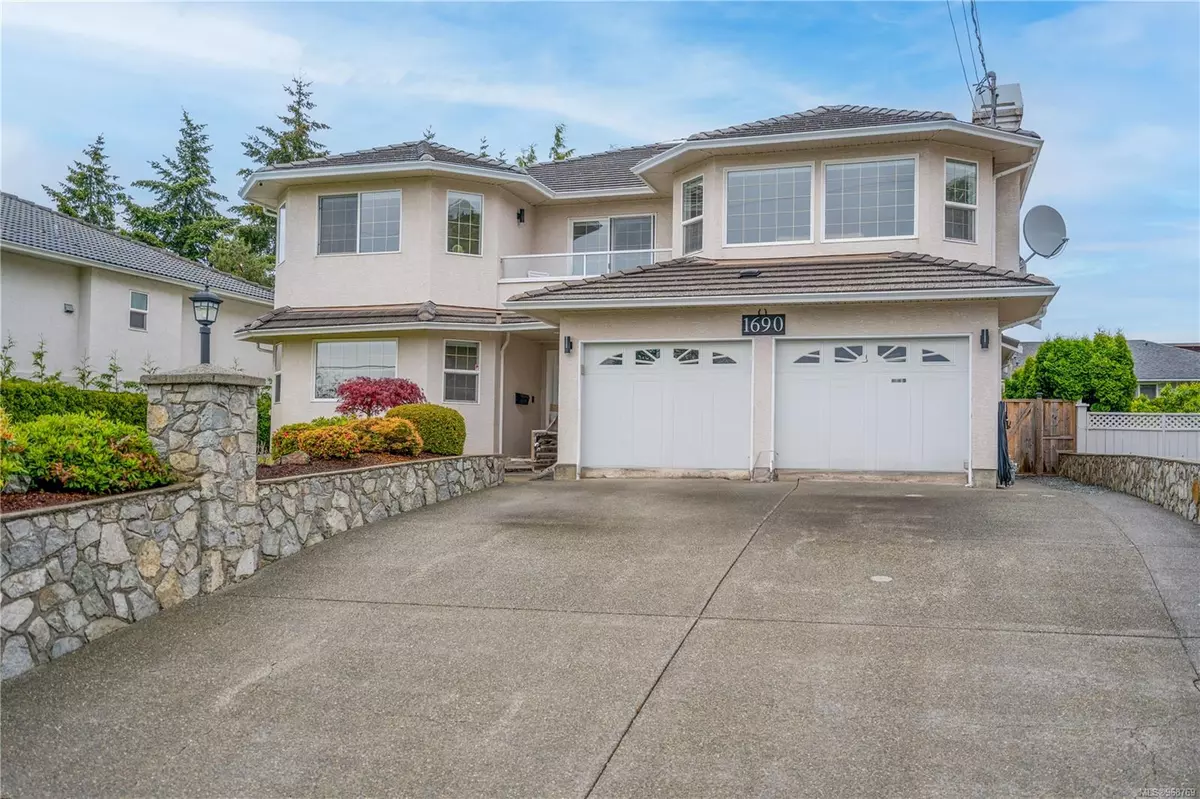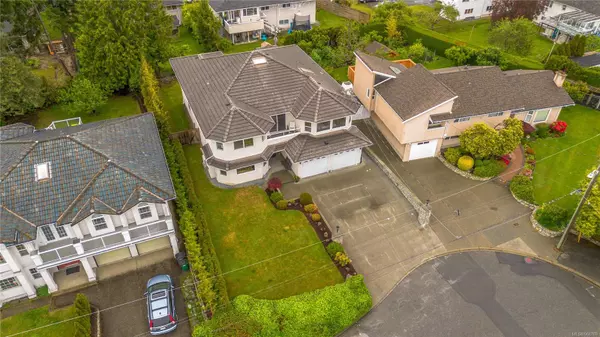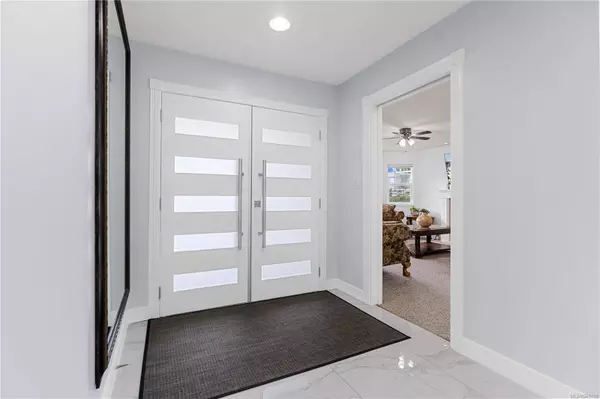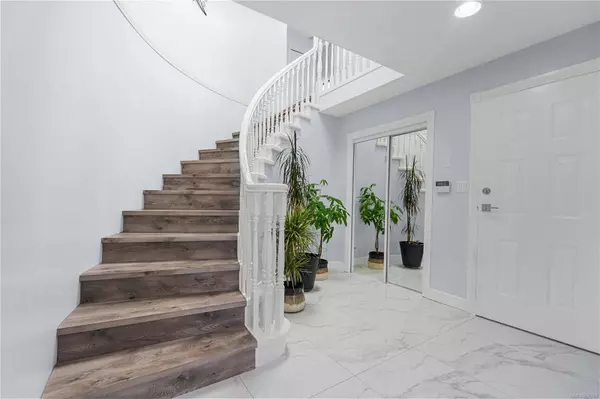
1690 Stanhope Pl Saanich, BC V8P 1Y1
5 Beds
5 Baths
3,773 SqFt
UPDATED:
08/01/2024 04:28 AM
Key Details
Property Type Single Family Home
Sub Type Single Family Detached
Listing Status Pending
Purchase Type For Sale
Square Footage 3,773 sqft
Price per Sqft $463
MLS Listing ID 968769
Style Ground Level Entry With Main Up
Bedrooms 5
Rental Info Unrestricted
Year Built 1999
Annual Tax Amount $7,103
Tax Year 2023
Lot Size 7,405 Sqft
Acres 0.17
Property Description
1690 Stanhope Place in Mt Tolmie is the ideal family home. With 5 beds & 5 baths including a fantastic 1 bed suite this property has tremendous flexibility. Extensively updated in 2023 with a new kitchen, new bathrooms and more. Notable features include: Bosch appliances, 3 gas fire places, 2023 Heat Pump, large primary with walk-in and lovely ensuite. With the additional accommodation including a one bedroom suite the layout will work well for a large family or those looking for a mortgage helper.
1690 Stanhope is at the end of a quiet cul-de-sac and conveniently located close to shopping, UVIC, Camosun and St. Michael’s. Book your private showing today to see this perfect family home!
Location
Province BC
County Capital Regional District
Area Se Mt Tolmie
Zoning RES
Direction South
Rooms
Other Rooms Storage Shed
Basement Other
Main Level Bedrooms 2
Kitchen 2
Interior
Interior Features Breakfast Nook, Closet Organizer, Dining Room, Eating Area, French Doors, Storage
Heating Baseboard, Electric, Heat Pump, Natural Gas, Other
Cooling Air Conditioning
Flooring Carpet, Laminate, Tile
Fireplaces Number 3
Fireplaces Type Gas
Equipment Electric Garage Door Opener
Fireplace Yes
Window Features Bay Window(s),Blinds,Screens,Stained/Leaded Glass,Window Coverings
Appliance Dishwasher, Dryer, Microwave, Oven/Range Electric, Range Hood, Refrigerator
Laundry In House
Exterior
Exterior Feature Balcony/Patio, Sprinkler System
Garage Spaces 2.0
View Y/N Yes
View City, Mountain(s)
Roof Type Slate
Total Parking Spaces 4
Building
Lot Description Level, Rectangular Lot
Building Description Frame Wood,Insulation: Ceiling,Insulation: Walls,Stucco, Ground Level Entry With Main Up
Faces South
Foundation Poured Concrete
Sewer Sewer To Lot
Water Municipal
Additional Building Exists
Structure Type Frame Wood,Insulation: Ceiling,Insulation: Walls,Stucco
Others
Tax ID 023-792-388
Ownership Freehold
Pets Description Aquariums, Birds, Caged Mammals, Cats, Dogs






