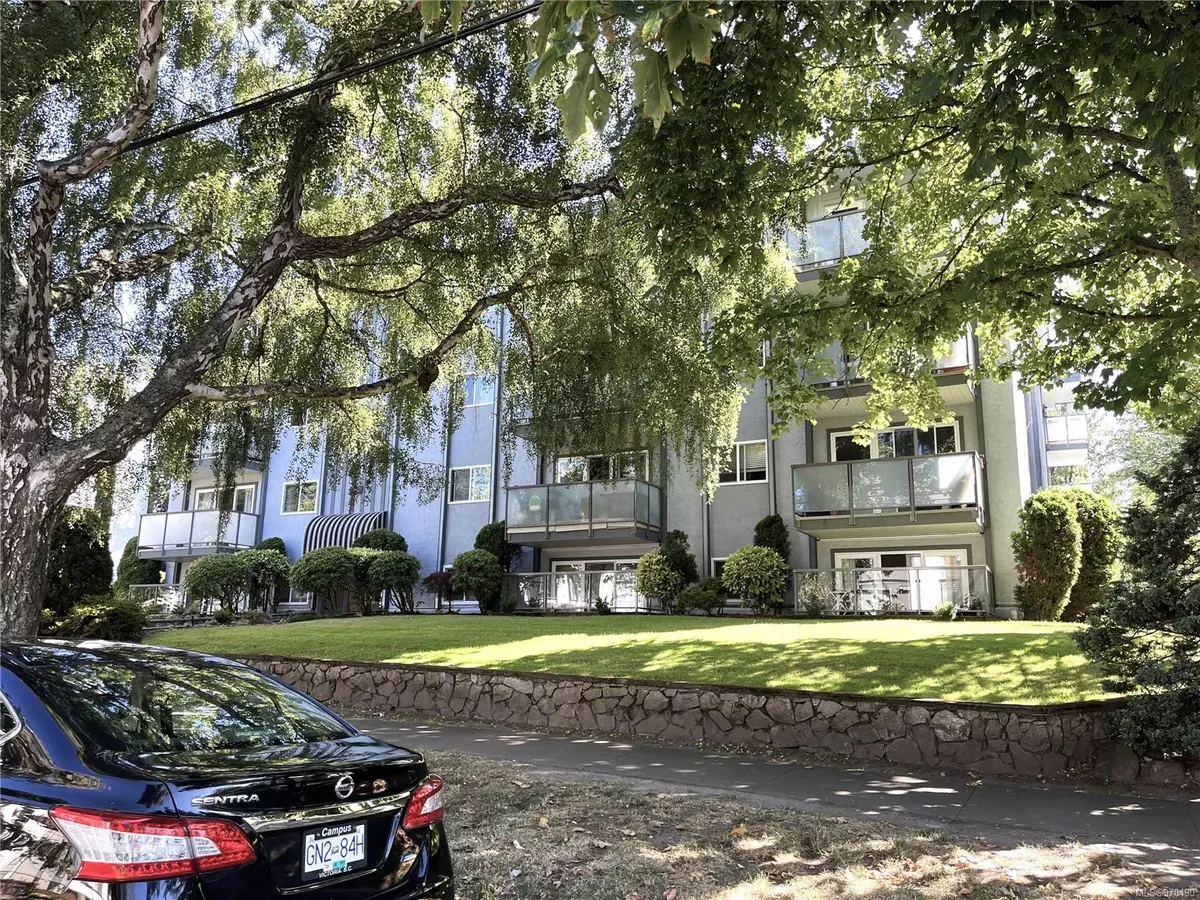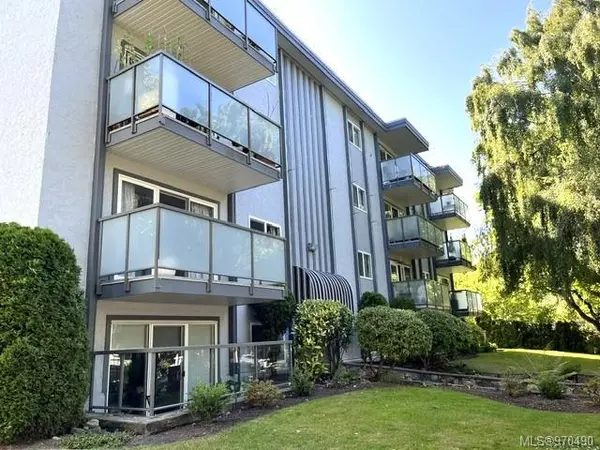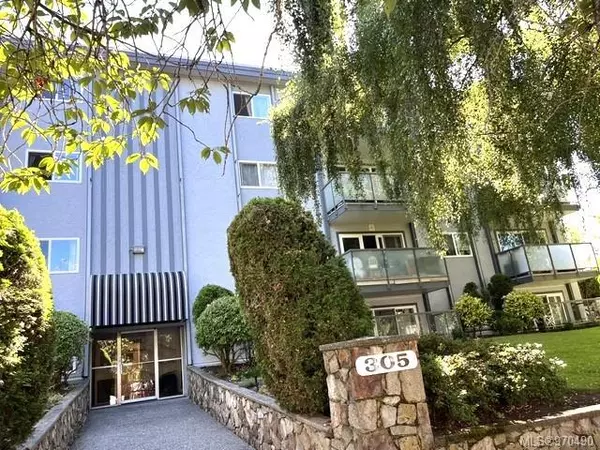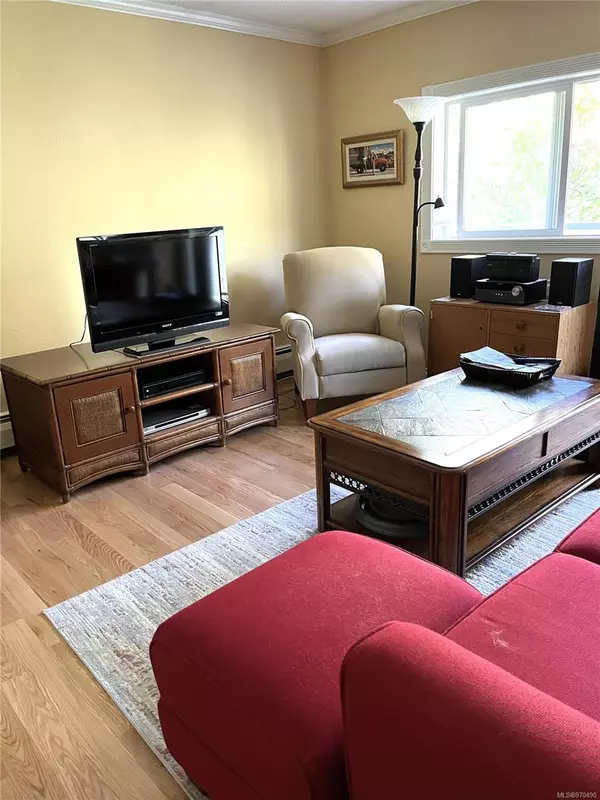
305 Michigan St #403 Victoria, BC V9V 1R6
2 Beds
1 Bath
928 SqFt
UPDATED:
10/30/2024 10:20 PM
Key Details
Property Type Condo
Sub Type Condo Apartment
Listing Status Active
Purchase Type For Sale
Square Footage 928 sqft
Price per Sqft $623
MLS Listing ID 970490
Style Condo
Bedrooms 2
Condo Fees $635/mo
Rental Info Unrestricted
Year Built 1970
Annual Tax Amount $2,541
Tax Year 2023
Lot Size 871 Sqft
Acres 0.02
Property Description
Location
Province BC
County Capital Regional District
Area Victoria
Rooms
Main Level Bedrooms 2
Kitchen 1
Interior
Interior Features Controlled Entry, Dining/Living Combo
Heating Baseboard, Natural Gas
Cooling None
Flooring Carpet, Hardwood, Vinyl
Fireplaces Number 1
Fireplaces Type Electric
Fireplace Yes
Window Features Blinds
Appliance Dishwasher, Microwave, Oven/Range Electric, Refrigerator, Washer
Heat Source Baseboard, Natural Gas
Laundry Common Area, In Unit
Exterior
Exterior Feature Balcony/Deck
Garage Carport
Carport Spaces 1
Amenities Available Bike Storage, Common Area, Elevator(s)
Roof Type Asphalt Torch On
Accessibility Accessible Entrance
Handicap Access Accessible Entrance
Total Parking Spaces 1
Building
Faces Northeast
Entry Level 4
Foundation Poured Concrete
Sewer Sewer Connected
Water Municipal
Structure Type Stucco,Wood
Others
Pets Allowed Yes
HOA Fee Include Garbage Removal,Heat,Hot Water,Insurance,Maintenance Grounds,Maintenance Structure,Property Management,Sewer,Water
Tax ID 000-084-034
Ownership Freehold/Strata
Miscellaneous Balcony,Parking Stall,Separate Storage
Acceptable Financing Purchaser To Finance
Listing Terms Purchaser To Finance
Pets Description Aquariums, Cats, Dogs






