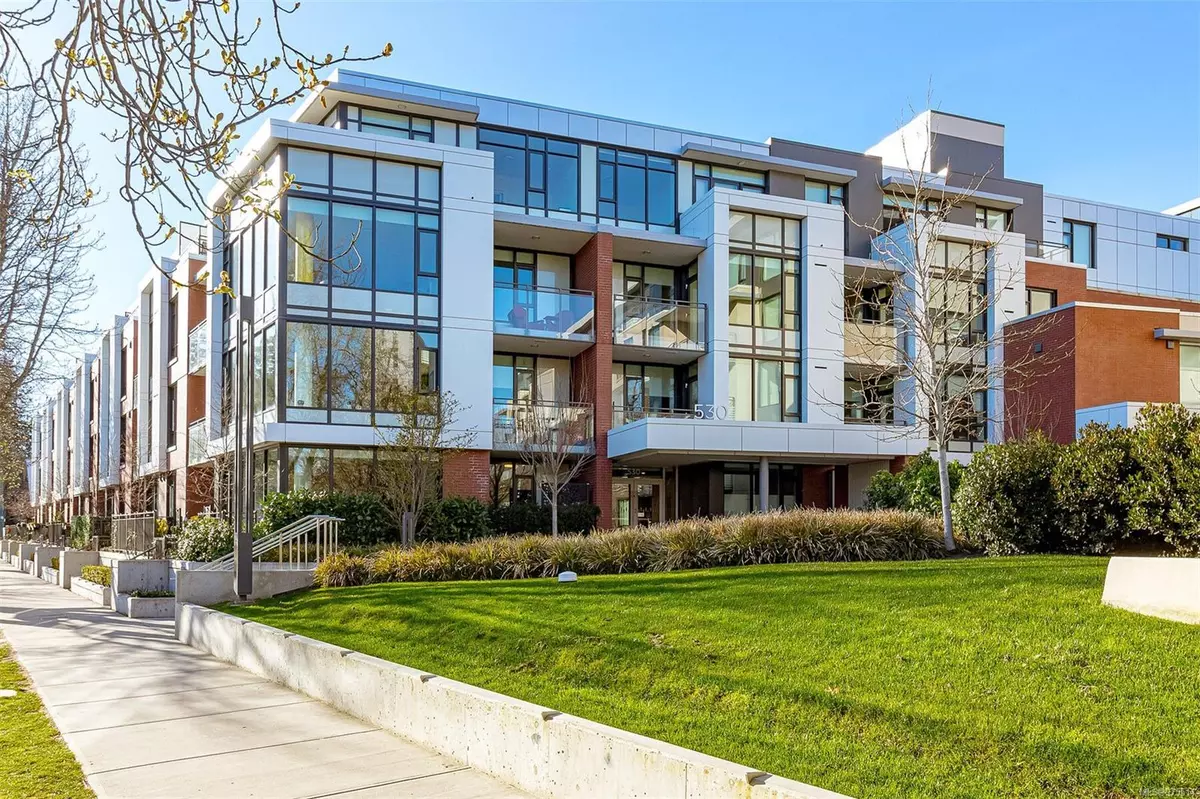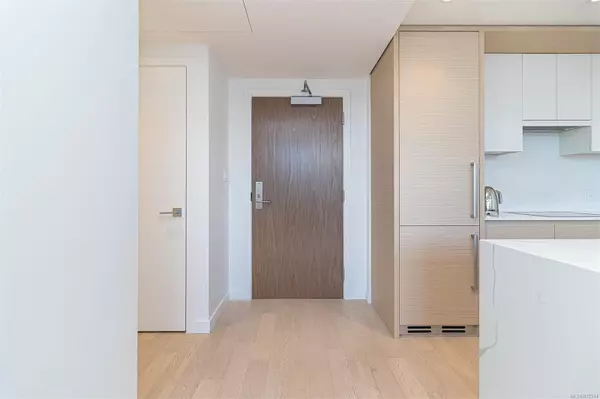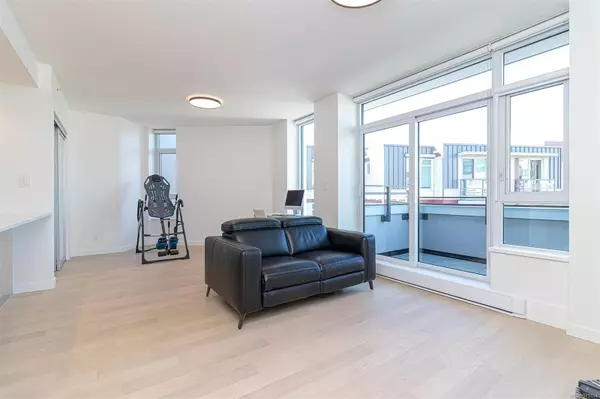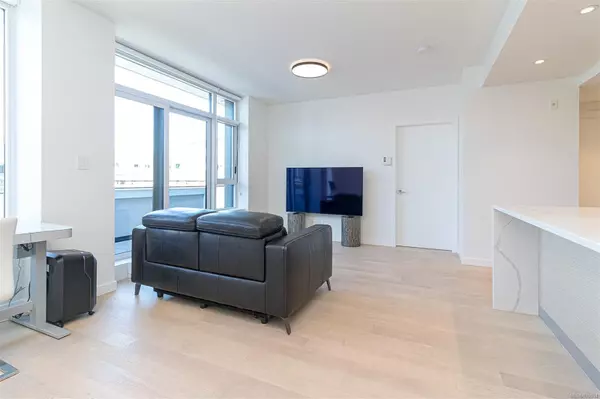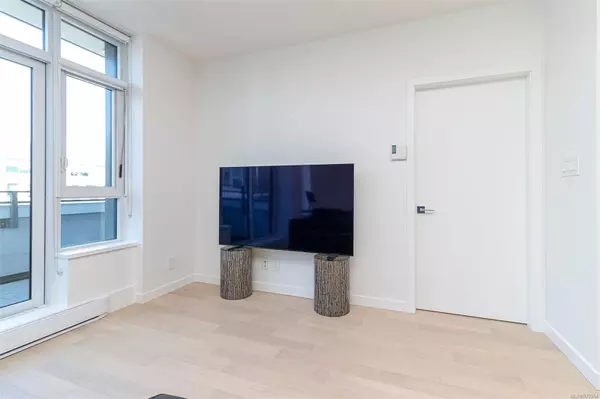
530 Michigan St #410 Victoria, BC V8V 0G2
1 Bed
1 Bath
725 SqFt
UPDATED:
11/01/2024 06:04 PM
Key Details
Property Type Condo
Sub Type Condo Apartment
Listing Status Active
Purchase Type For Sale
Square Footage 725 sqft
Price per Sqft $1,048
Subdivision Capital Park
MLS Listing ID 975514
Style Condo
Bedrooms 1
Condo Fees $498/mo
Rental Info Unrestricted
Year Built 2021
Annual Tax Amount $4,002
Tax Year 2023
Lot Size 871 Sqft
Acres 0.02
Property Description
Location
Province BC
County Capital Regional District
Area Victoria
Rooms
Basement None
Main Level Bedrooms 1
Kitchen 1
Interior
Interior Features Controlled Entry, Dining/Living Combo, Eating Area
Heating Baseboard, Electric, Radiant Floor
Cooling None
Appliance Dishwasher, F/S/W/D
Heat Source Baseboard, Electric, Radiant Floor
Laundry In Unit
Exterior
Exterior Feature Balcony
Garage EV Charger: Dedicated - Roughed In, Underground
Amenities Available Common Area, Elevator(s), Fitness Centre, Meeting Room, Secured Entry
Roof Type Membrane,Other
Accessibility Primary Bedroom on Main
Handicap Access Primary Bedroom on Main
Total Parking Spaces 1
Building
Building Description Steel and Concrete, Bike Storage,Security System,Transit Nearby
Faces Northeast
Entry Level 1
Foundation Poured Concrete
Sewer Sewer Connected
Water Municipal
Structure Type Steel and Concrete
Others
Pets Allowed Yes
HOA Fee Include Caretaker,Garbage Removal,Insurance,Maintenance Grounds,Maintenance Structure,Property Management,Water
Tax ID 031-472-681
Ownership Freehold/Strata
Miscellaneous Balcony,Parking Stall,Separate Storage
Pets Description Birds, Cats, Dogs


