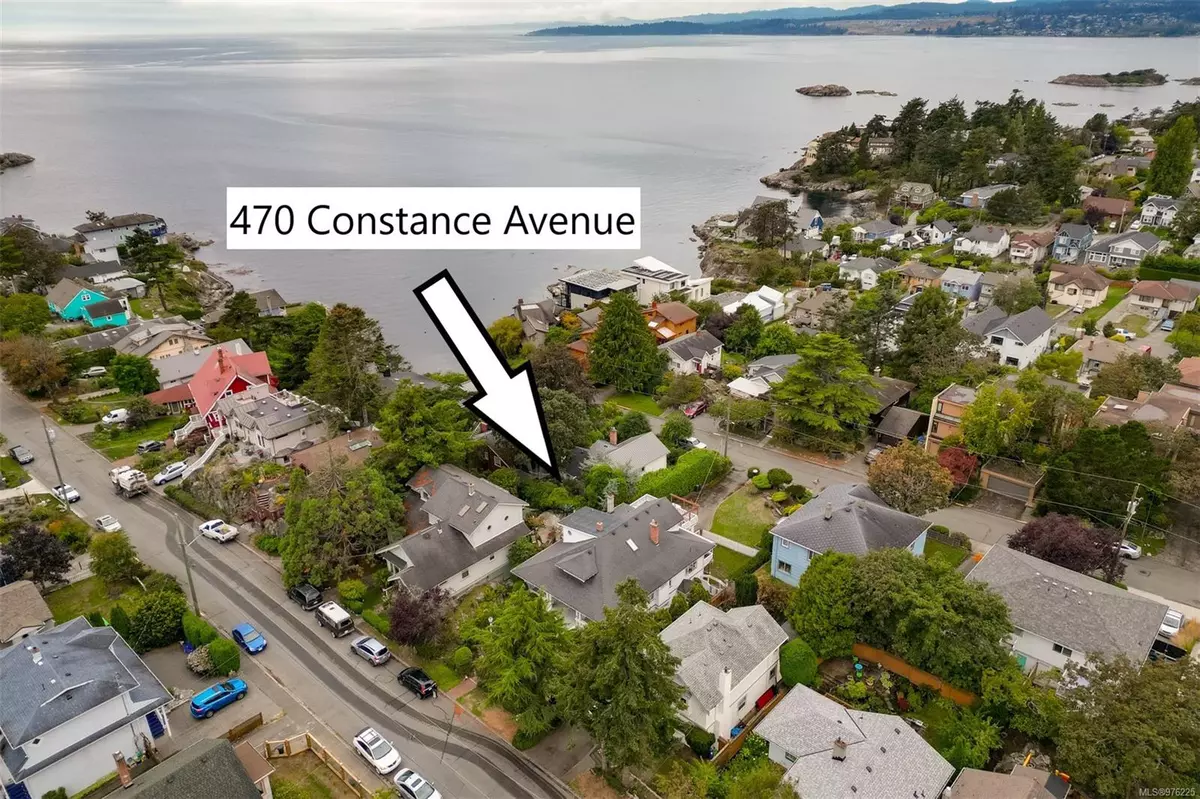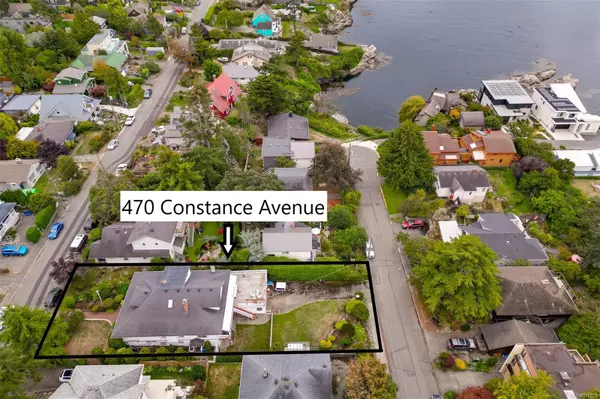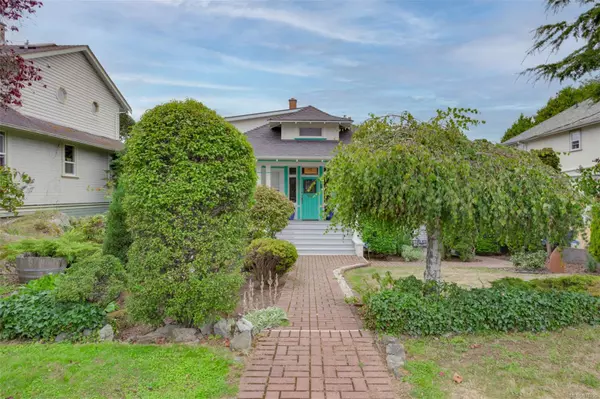
470 Constance Ave Esquimalt, BC V9A 6N3
4 Beds
2 Baths
3,574 SqFt
UPDATED:
09/16/2024 08:36 PM
Key Details
Property Type Single Family Home
Sub Type Single Family Detached
Listing Status Active
Purchase Type For Sale
Square Footage 3,574 sqft
Price per Sqft $559
MLS Listing ID 976225
Style Main Level Entry with Lower/Upper Lvl(s)
Bedrooms 4
Rental Info Unrestricted
Year Built 1910
Annual Tax Amount $7,665
Tax Year 2023
Lot Size 10,018 Sqft
Acres 0.23
Lot Dimensions 60x170
Property Description
Location
Province BC
County Capital Regional District
Area Esquimalt
Rooms
Other Rooms Greenhouse
Basement Finished, Full, With Windows
Main Level Bedrooms 1
Kitchen 2
Interior
Interior Features Dining Room, Eating Area
Heating Forced Air, Natural Gas
Cooling None
Flooring Carpet, Tile, Wood
Fireplaces Number 3
Fireplaces Type Family Room, Gas
Fireplace Yes
Window Features Blinds
Appliance F/S/W/D
Heat Source Forced Air, Natural Gas
Laundry In Unit
Exterior
Exterior Feature Balcony/Patio, Fencing: Partial
Garage Attached, Driveway, Garage, On Street
Garage Spaces 1.0
View Y/N Yes
View Mountain(s), Ocean
Roof Type Fibreglass Shingle
Total Parking Spaces 6
Building
Lot Description Easy Access, Family-Oriented Neighbourhood, Private, Quiet Area, Recreation Nearby, Serviced
Building Description Wood, Basement,Transit Nearby
Faces East
Entry Level 3
Foundation Poured Concrete
Sewer Sewer Connected
Water Municipal
Architectural Style Character
Additional Building Exists
Structure Type Wood
Others
Pets Allowed Yes
Tax ID 008-392-471
Ownership Freehold
Acceptable Financing Purchaser To Finance
Listing Terms Purchaser To Finance
Pets Description Aquariums, Birds, Caged Mammals, Cats, Dogs






