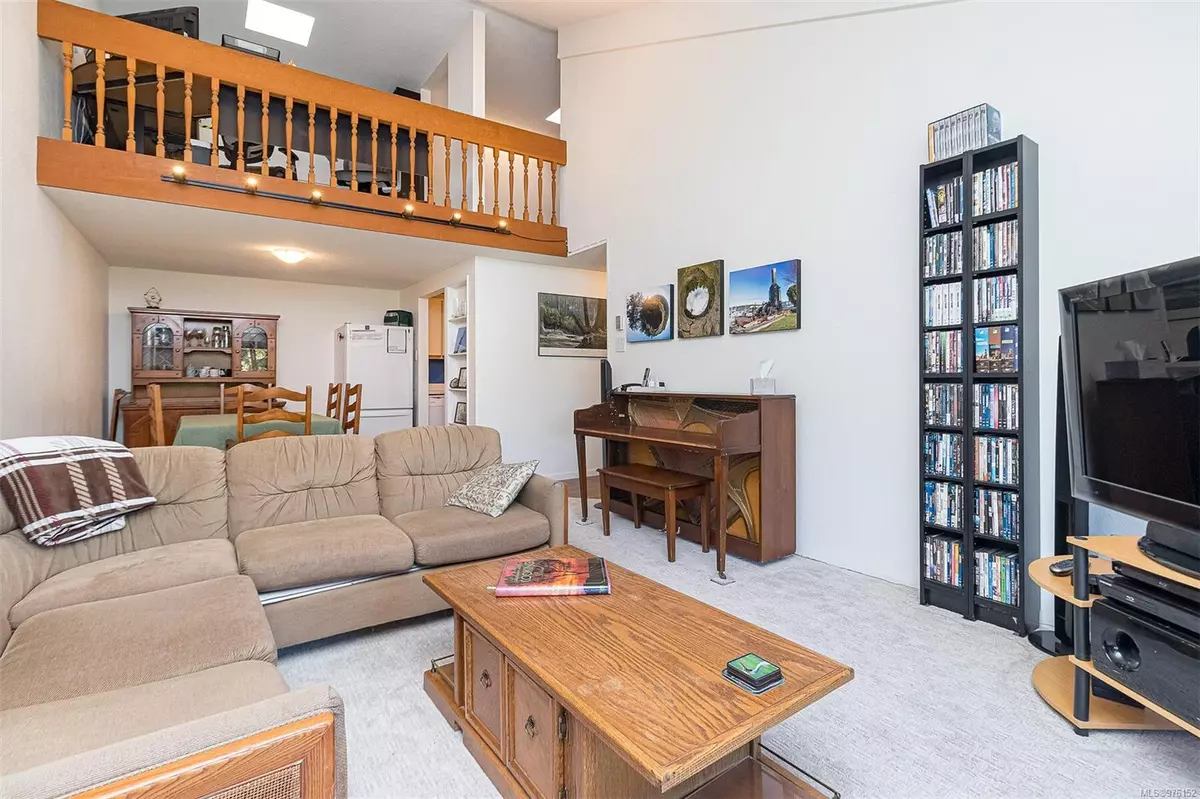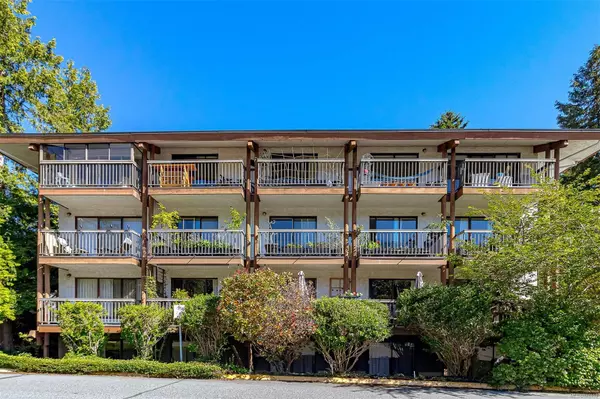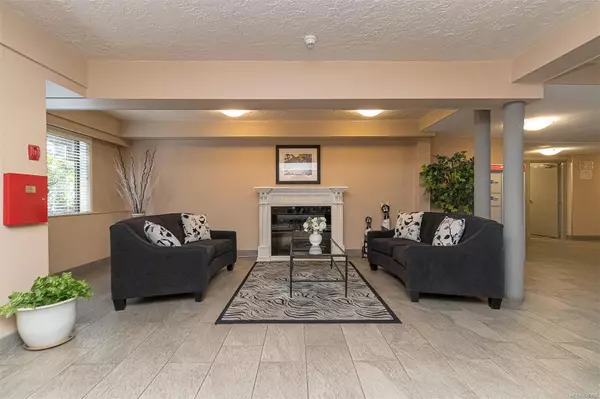
1005 McKenzie Ave #419 Saanich, BC V8X 4A9
2 Beds
1 Bath
1,275 SqFt
UPDATED:
11/06/2024 05:58 PM
Key Details
Property Type Condo
Sub Type Condo Apartment
Listing Status Active
Purchase Type For Sale
Square Footage 1,275 sqft
Price per Sqft $329
MLS Listing ID 976152
Style Condo
Bedrooms 2
Condo Fees $569/mo
Rental Info Unrestricted
Year Built 1975
Annual Tax Amount $2,189
Tax Year 2024
Lot Size 1,306 Sqft
Acres 0.03
Property Description
Additional Perks: Strata fees includes management, water & sewer, heating (central boiler) gardening and parking, Telus fibre optic & Shaw cable in unit.
Location
Province BC
County Capital Regional District
Area Saanich East
Rooms
Main Level Bedrooms 1
Kitchen 1
Interior
Interior Features Controlled Entry, Jetted Tub, Sauna, Storage
Heating Baseboard, Hot Water, Natural Gas
Cooling None
Flooring Carpet
Appliance Refrigerator
Heat Source Baseboard, Hot Water, Natural Gas
Laundry Common Area
Exterior
Exterior Feature Balcony/Patio, Tennis Court(s)
Garage Additional, Open
Amenities Available Elevator(s), Fitness Centre, Meeting Room, Pool, Pool: Indoor, Recreation Facilities, Spa/Hot Tub, Storage Unit, Tennis Court(s)
Roof Type Tar/Gravel
Total Parking Spaces 1
Building
Lot Description Curb & Gutter
Faces See Remarks
Entry Level 2
Foundation Poured Concrete
Sewer Sewer To Lot
Water Municipal
Structure Type Insulation: Ceiling,Insulation: Walls,Stucco
Others
Pets Allowed No
HOA Fee Include Caretaker,Heat,Hot Water,Insurance,Maintenance Grounds,Property Management
Tax ID 000-323-411
Ownership Freehold/Strata
Miscellaneous Balcony
Pets Description None






