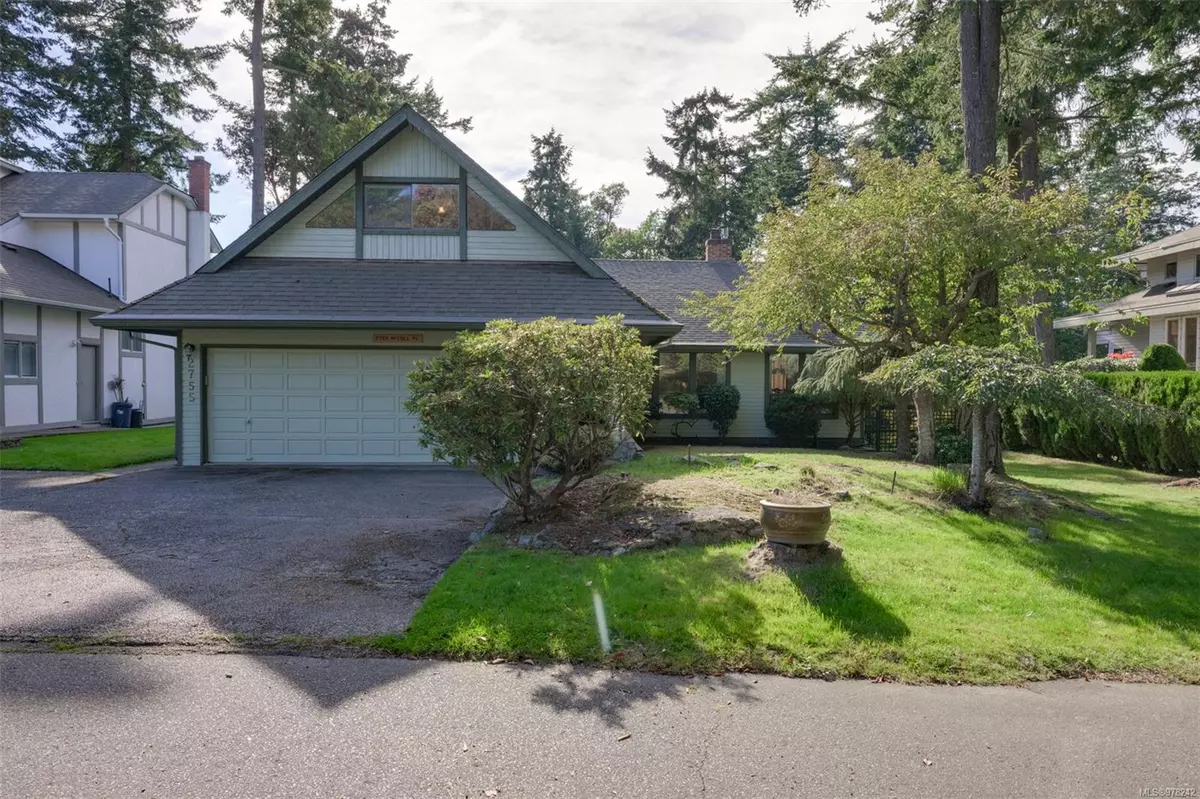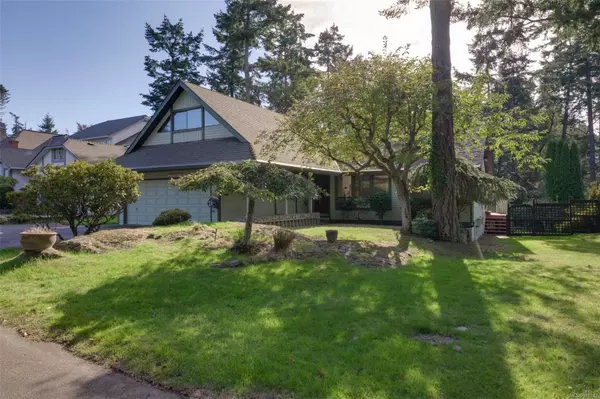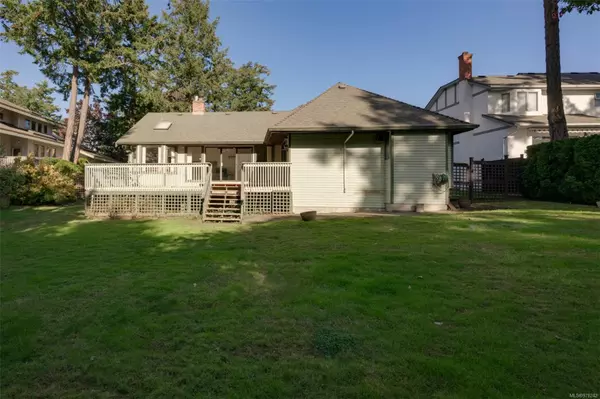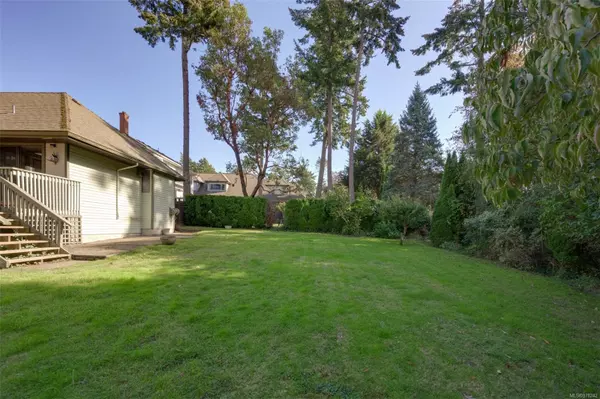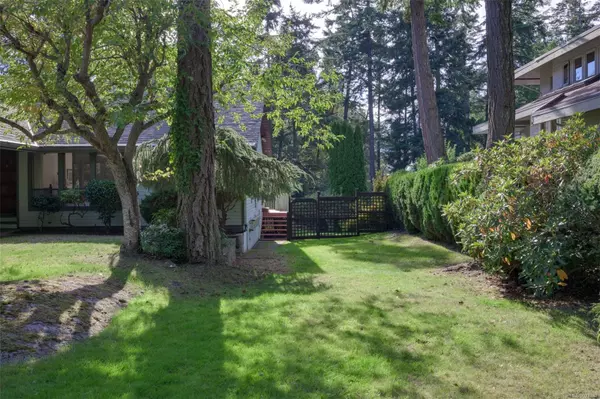
2755 McColl Pl Saanich, BC V8N 5Y8
3 Beds
3 Baths
2,295 SqFt
UPDATED:
10/26/2024 03:54 PM
Key Details
Property Type Single Family Home
Sub Type Single Family Detached
Listing Status Active
Purchase Type For Sale
Square Footage 2,295 sqft
Price per Sqft $668
MLS Listing ID 978242
Style Main Level Entry with Upper Level(s)
Bedrooms 3
Rental Info Unrestricted
Year Built 1983
Annual Tax Amount $6,749
Tax Year 2023
Lot Size 0.280 Acres
Acres 0.28
Property Description
Location
Province BC
County Capital Regional District
Area Saanich East
Rooms
Basement Crawl Space
Main Level Bedrooms 3
Kitchen 1
Interior
Interior Features Closet Organizer, Dining Room, Eating Area, Vaulted Ceiling(s)
Heating Baseboard, Electric
Cooling None
Flooring Carpet, Hardwood
Fireplaces Number 2
Fireplaces Type Gas, Living Room, Propane, Wood Burning
Fireplace Yes
Appliance Dishwasher, F/S/W/D
Heat Source Baseboard, Electric
Laundry In House
Exterior
Exterior Feature Balcony/Deck, Fenced, Sprinkler System
Garage Driveway, Garage Double
Garage Spaces 2.0
Roof Type Fibreglass Shingle
Accessibility Accessible Entrance, Ground Level Main Floor
Handicap Access Accessible Entrance, Ground Level Main Floor
Total Parking Spaces 4
Building
Lot Description Cleared, Cul-de-sac, Family-Oriented Neighbourhood, Irrigation Sprinkler(s), Level, Private, Quiet Area, Recreation Nearby, Serviced, Shopping Nearby
Faces North
Entry Level 2
Foundation Poured Concrete
Sewer Sewer To Lot
Water Municipal
Structure Type Insulation: Ceiling,Insulation: Walls
Others
Pets Allowed Yes
Tax ID 002-480-808
Ownership Freehold
Pets Description Aquariums, Birds, Caged Mammals, Cats, Dogs


