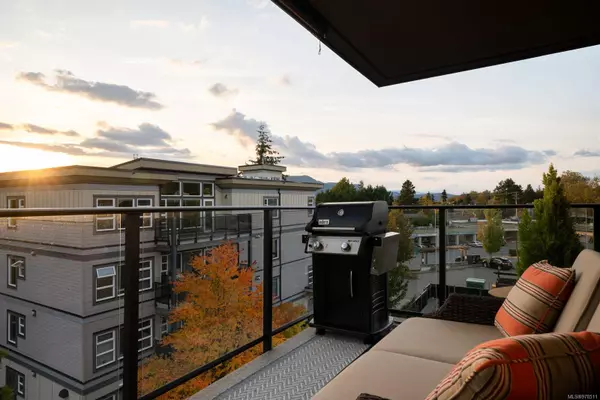
7162 West Saanich Rd #508 Central Saanich, BC V8M 1P6
2 Beds
2 Baths
1,056 SqFt
UPDATED:
10/25/2024 10:38 PM
Key Details
Property Type Condo
Sub Type Condo Apartment
Listing Status Active
Purchase Type For Sale
Square Footage 1,056 sqft
Price per Sqft $718
MLS Listing ID 978511
Style Condo
Bedrooms 2
Condo Fees $425/mo
Rental Info Unrestricted
Year Built 2019
Annual Tax Amount $3,186
Tax Year 2023
Lot Size 871 Sqft
Acres 0.02
Property Description
Location
Province BC
County Capital Regional District
Area Central Saanich
Rooms
Main Level Bedrooms 2
Kitchen 1
Interior
Interior Features Closet Organizer, Dining/Living Combo, Soaker Tub, Vaulted Ceiling(s)
Heating Baseboard, Electric, Heat Pump
Cooling Air Conditioning
Flooring Hardwood
Fireplaces Number 1
Fireplaces Type Gas
Fireplace Yes
Window Features Window Coverings
Appliance Dishwasher, Dryer, Oven/Range Gas, Refrigerator, Washer
Heat Source Baseboard, Electric, Heat Pump
Laundry In Unit
Exterior
Exterior Feature Balcony/Deck
Garage Guest, Open
View Y/N Yes
View Mountain(s)
Roof Type Asphalt Torch On
Total Parking Spaces 1
Building
Lot Description Central Location, Marina Nearby, Recreation Nearby, Shopping Nearby, Sidewalk
Faces Northwest
Entry Level 1
Foundation Poured Concrete
Sewer Sewer Connected
Water Municipal
Structure Type Cement Fibre
Others
Pets Allowed Yes
Tax ID 030-836-492
Ownership Freehold/Strata
Miscellaneous Balcony,Parking Stall
Pets Description Cats, Dogs






