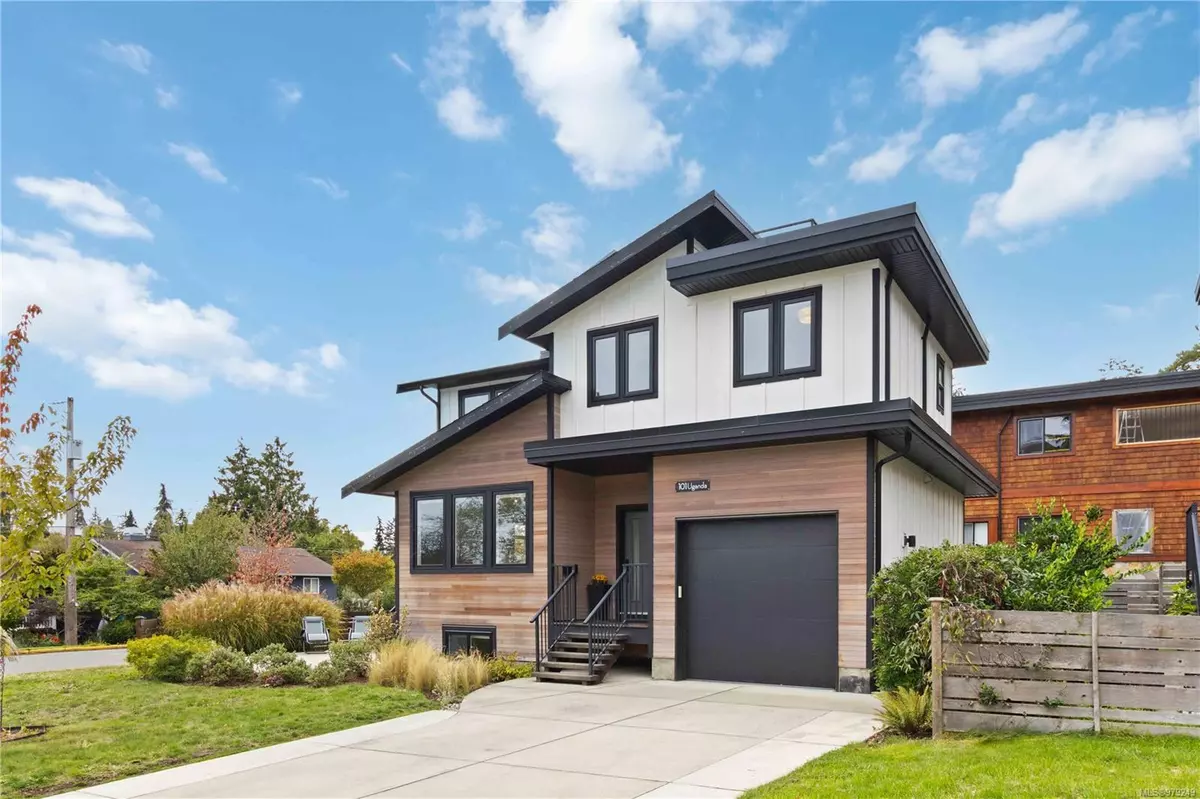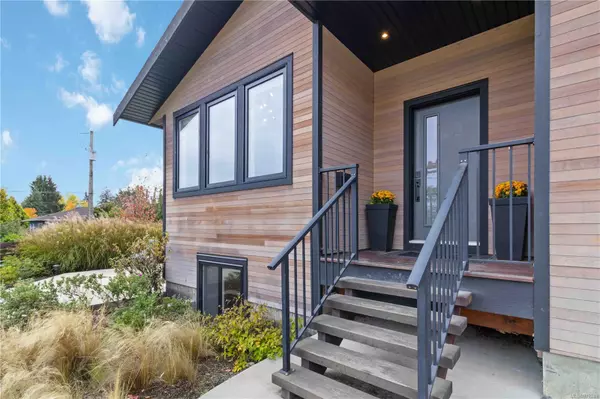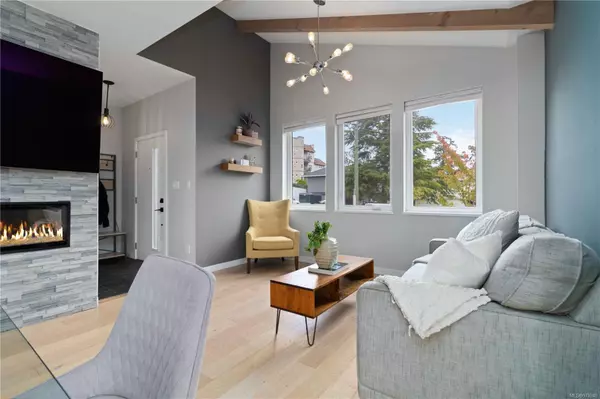
101 Uganda Ave Esquimalt, BC V8X 5J2
4 Beds
4 Baths
2,179 SqFt
UPDATED:
10/27/2024 10:10 PM
Key Details
Property Type Single Family Home
Sub Type Single Family Detached
Listing Status Active
Purchase Type For Sale
Square Footage 2,179 sqft
Price per Sqft $642
MLS Listing ID 979249
Style Main Level Entry with Lower/Upper Lvl(s)
Bedrooms 4
Rental Info Unrestricted
Year Built 2018
Annual Tax Amount $6,844
Tax Year 2024
Lot Size 3,484 Sqft
Acres 0.08
Property Description
Location
Province BC
County Capital Regional District
Area Esquimalt
Zoning RS-2
Rooms
Other Rooms Guest Accommodations, Storage Shed, Workshop
Basement Finished, Full, Walk-Out Access, With Windows
Kitchen 2
Interior
Interior Features Closet Organizer, Dining/Living Combo, Eating Area, Storage, Vaulted Ceiling(s), Workshop
Heating Baseboard, Electric, Heat Pump, Radiant Floor
Cooling Air Conditioning, Wall Unit(s)
Flooring Carpet, Tile, Wood
Fireplaces Number 1
Fireplaces Type Electric, Living Room
Equipment Central Vacuum Roughed-In
Fireplace Yes
Window Features Insulated Windows,Screens,Vinyl Frames
Appliance Dishwasher, F/S/W/D, Range Hood
Heat Source Baseboard, Electric, Heat Pump, Radiant Floor
Laundry In House, In Unit
Exterior
Exterior Feature Balcony/Deck, Balcony/Patio, Fencing: Partial, Garden, Low Maintenance Yard, Sprinkler System, See Remarks
Garage Attached, Driveway, Garage, On Street
Garage Spaces 1.0
Utilities Available Cable To Lot, Compost, Electricity To Lot, Garbage, Natural Gas To Lot, Phone To Lot, Recycling, Underground Utilities
View Y/N Yes
View City, Mountain(s), Ocean
Roof Type Asphalt Torch On,Fibreglass Shingle
Total Parking Spaces 2
Building
Lot Description Central Location, Corner, Cul-de-sac, Easy Access, Family-Oriented Neighbourhood, Irrigation Sprinkler(s), Landscaped, Level, Near Golf Course, Quiet Area, Recreation Nearby, Rectangular Lot, Serviced, Shopping Nearby, Southern Exposure, See Remarks
Building Description Cement Fibre,Frame Wood,Insulation: Ceiling,Insulation: Walls,Wood, Basement,Bike Storage,Transit Nearby
Faces Southeast
Entry Level 4
Foundation Poured Concrete
Sewer Sewer Connected
Water Municipal, To Lot
Architectural Style Contemporary, West Coast
Structure Type Cement Fibre,Frame Wood,Insulation: Ceiling,Insulation: Walls,Wood
Others
Pets Allowed Yes
Restrictions ALR: No,Easement/Right of Way,Restrictive Covenants
Tax ID 030-140-153
Ownership Freehold
Pets Description Aquariums, Birds, Caged Mammals, Cats, Dogs






