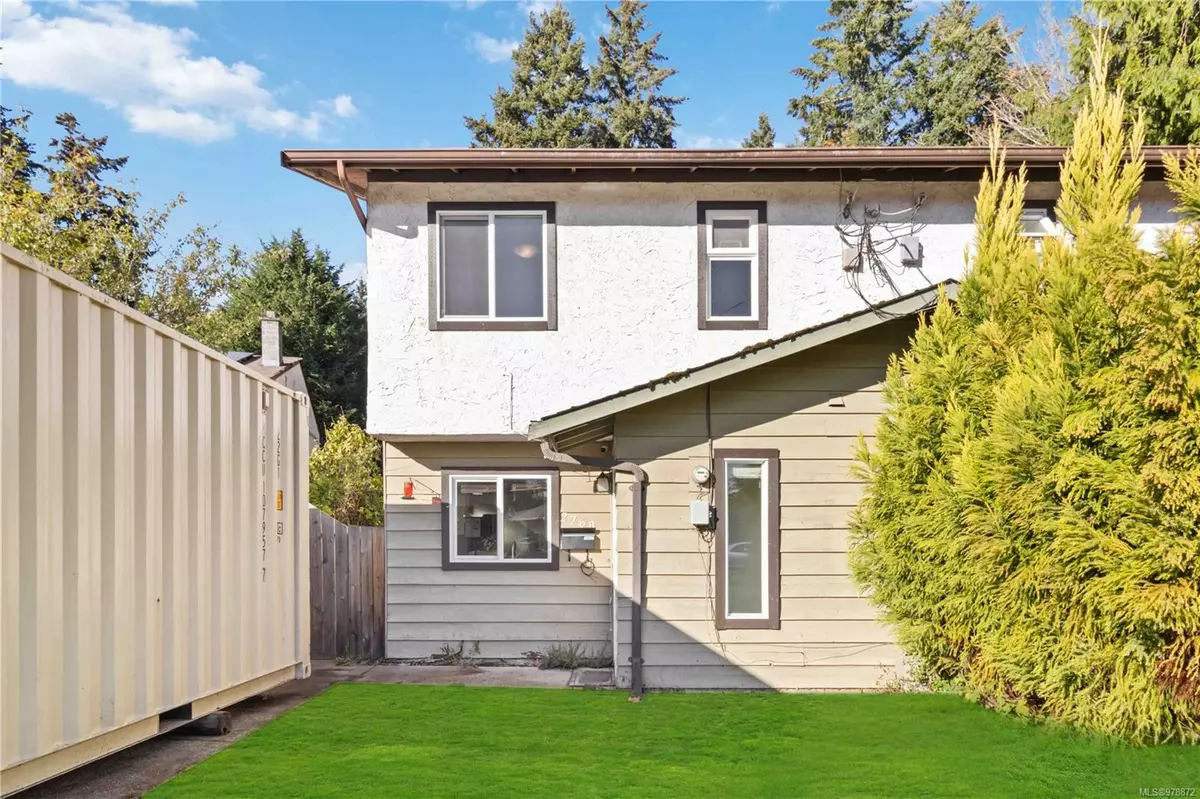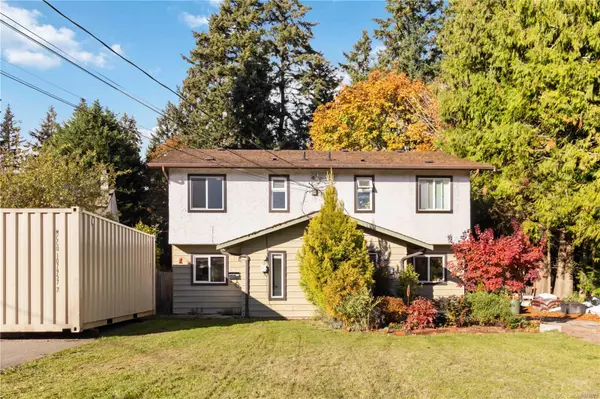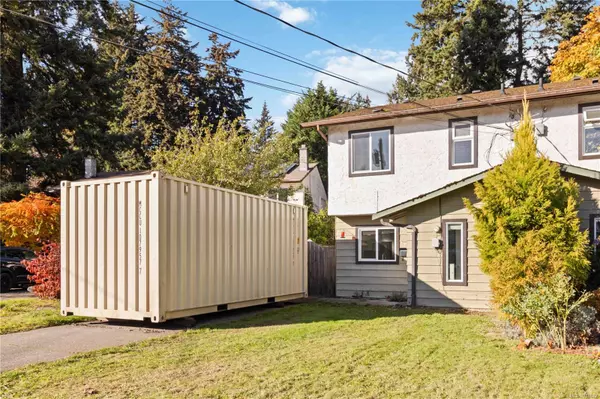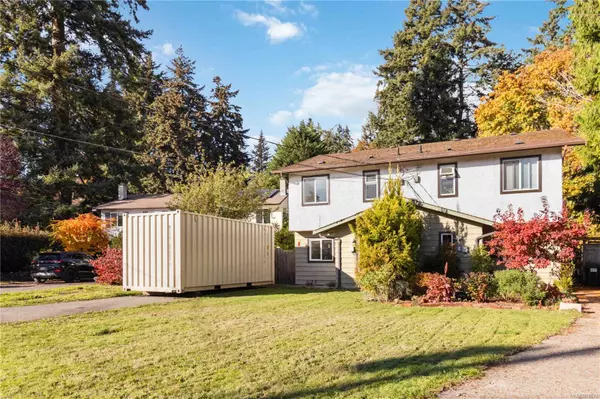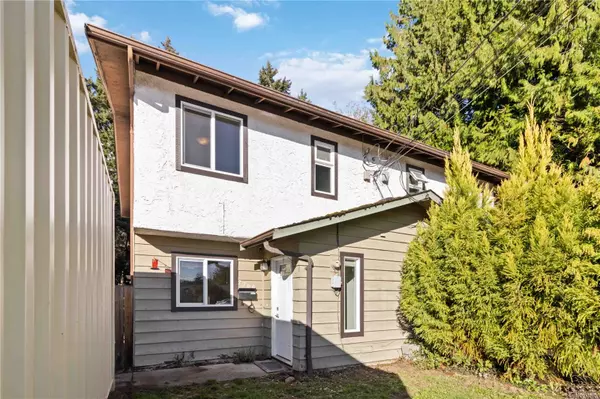
2768 Kingswood Rd Langford, BC V9B 3J9
3 Beds
2 Baths
1,263 SqFt
UPDATED:
11/13/2024 11:54 PM
Key Details
Property Type Multi-Family
Sub Type Half Duplex
Listing Status Active
Purchase Type For Sale
Square Footage 1,263 sqft
Price per Sqft $569
MLS Listing ID 978872
Style Duplex Side/Side
Bedrooms 3
Rental Info Unrestricted
Year Built 1977
Annual Tax Amount $2,834
Tax Year 2023
Lot Size 0.310 Acres
Acres 0.31
Property Description
Location
Province BC
County Capital Regional District
Area Langford
Rooms
Basement None
Kitchen 1
Interior
Interior Features Eating Area
Heating Baseboard, Electric
Cooling None
Fireplaces Type Living Room, Wood Burning
Window Features Blinds
Appliance Dishwasher, F/S/W/D
Heat Source Baseboard, Electric
Laundry In Unit
Exterior
Exterior Feature Fencing: Partial
Garage Driveway
Roof Type Asphalt Shingle
Accessibility Ground Level Main Floor
Handicap Access Ground Level Main Floor
Total Parking Spaces 2
Building
Lot Description Cul-de-sac, Irregular Lot, Private
Faces Southeast
Entry Level 2
Foundation Poured Concrete
Sewer Septic System
Water Municipal
Structure Type Frame Wood,Stucco
Others
Pets Allowed Yes
HOA Fee Include Sewer
Tax ID 000-729-728
Ownership Freehold/Strata
Miscellaneous Deck/Patio,Private Garden
Pets Description Aquariums, Birds, Caged Mammals, Cats, Dogs


