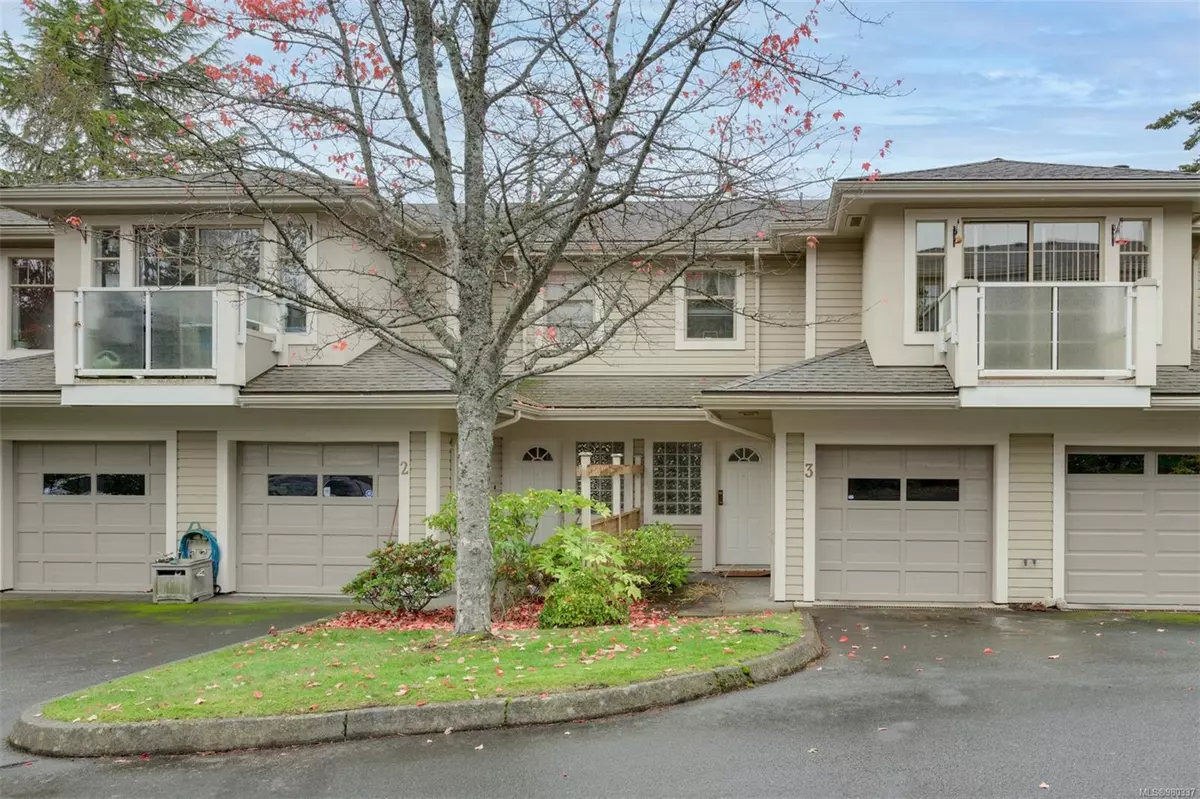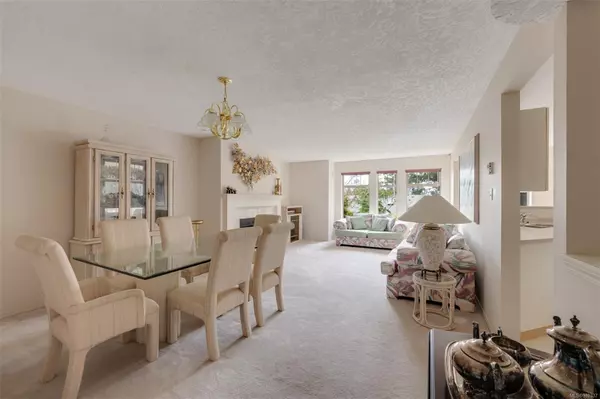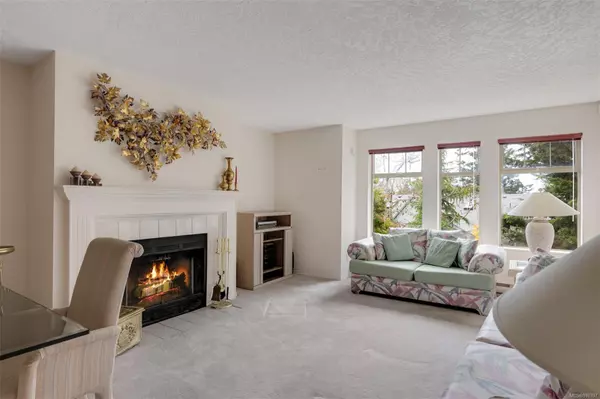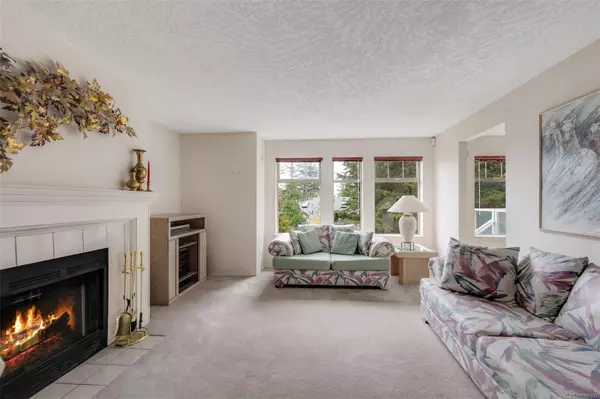
850 Parklands Dr #3 Esquimalt, BC V9A 7L9
2 Beds
2 Baths
1,421 SqFt
UPDATED:
11/09/2024 05:23 PM
Key Details
Property Type Townhouse
Sub Type Row/Townhouse
Listing Status Active
Purchase Type For Sale
Square Footage 1,421 sqft
Price per Sqft $491
Subdivision Parklane
MLS Listing ID 980337
Style Rancher
Bedrooms 2
Condo Fees $557/mo
Rental Info Unrestricted
Year Built 1994
Annual Tax Amount $3,422
Tax Year 2023
Lot Size 1,306 Sqft
Acres 0.03
Property Description
Location
Province BC
County Capital Regional District
Area Esquimalt
Rooms
Basement Crawl Space
Main Level Bedrooms 2
Kitchen 1
Interior
Interior Features Breakfast Nook, Closet Organizer, Dining Room, Dining/Living Combo, Eating Area
Heating Baseboard
Cooling None
Flooring Carpet, Linoleum, Mixed, Tile
Fireplaces Number 1
Fireplaces Type Wood Burning
Fireplace Yes
Window Features Vinyl Frames
Appliance Dishwasher, Dryer, Oven/Range Electric, Range Hood, Washer
Heat Source Baseboard
Laundry In Unit
Exterior
Exterior Feature Balcony/Deck, Balcony/Patio, Garden
Garage Garage
Garage Spaces 1.0
Amenities Available Clubhouse, Guest Suite, Private Drive/Road
Roof Type Asphalt Shingle
Accessibility Ground Level Main Floor, No Step Entrance, Primary Bedroom on Main
Handicap Access Ground Level Main Floor, No Step Entrance, Primary Bedroom on Main
Total Parking Spaces 1
Building
Lot Description Landscaped, Park Setting, Quiet Area, Shopping Nearby
Faces Northeast
Entry Level 1
Foundation Poured Concrete
Sewer Sewer Connected
Water Municipal
Architectural Style California
Structure Type Stucco,Wood
Others
Pets Allowed Yes
HOA Fee Include Garbage Removal,Insurance,Maintenance Grounds,Property Management
Tax ID 018-884-610
Ownership Freehold/Strata
Miscellaneous Balcony,Deck/Patio,Garage
Pets Description Cats, Dogs, Number Limit, Size Limit






