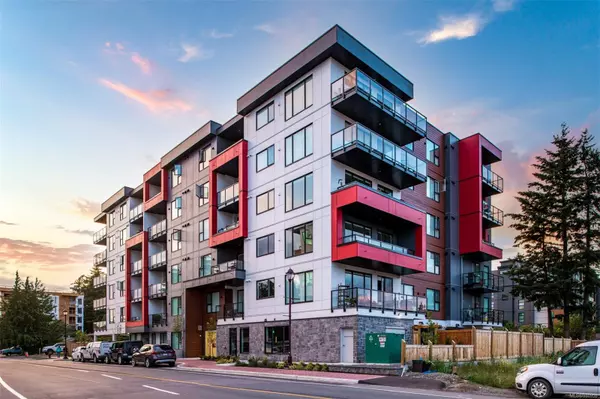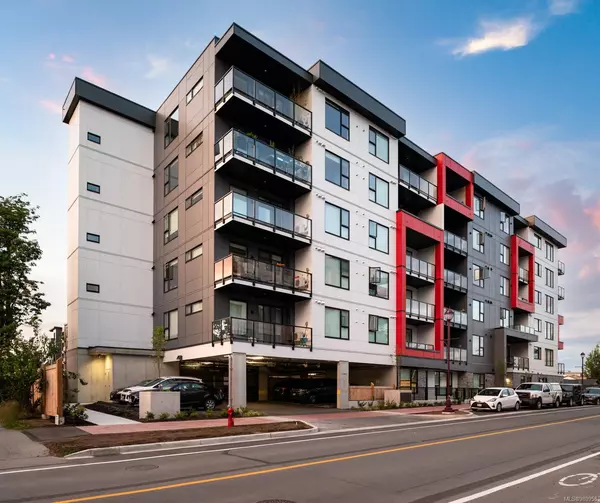
810 Orono Ave #404 Langford, BC V9B 2T9
2 Beds
2 Baths
874 SqFt
UPDATED:
11/22/2024 04:10 PM
Key Details
Property Type Condo
Sub Type Condo Apartment
Listing Status Active
Purchase Type For Sale
Square Footage 874 sqft
Price per Sqft $617
MLS Listing ID 980958
Style Condo
Bedrooms 2
Condo Fees $268/mo
Rental Info Some Rentals
Year Built 2022
Annual Tax Amount $2,148
Tax Year 2023
Lot Size 871 Sqft
Acres 0.02
Property Description
Location
Province BC
County Capital Regional District
Area Langford
Direction Between Jacklin and Peatt, 1 block south of goldstream ave.
Rooms
Main Level Bedrooms 2
Kitchen 1
Interior
Interior Features Elevator
Heating Baseboard, Electric
Cooling None
Fireplaces Number 1
Fireplaces Type Electric, Living Room
Fireplace Yes
Window Features Vinyl Frames
Appliance Dishwasher, F/S/W/D
Heat Source Baseboard, Electric
Laundry In Unit
Exterior
Exterior Feature Balcony/Deck, Fencing: Partial, Security System, Sprinkler System
Garage Attached, Carport, Garage, Other
Garage Spaces 1.0
Carport Spaces 1
Amenities Available Bike Storage, Secured Entry, Security System
View Y/N Yes
View City, Mountain(s)
Roof Type Asphalt Torch On,Other,See Remarks
Accessibility Ground Level Main Floor
Handicap Access Ground Level Main Floor
Total Parking Spaces 1
Building
Building Description Cement Fibre,Frame Wood, Bike Storage,Security System
Faces Northeast
Entry Level 6
Foundation Poured Concrete
Sewer Sewer Connected
Water Municipal
Structure Type Cement Fibre,Frame Wood
Others
Pets Allowed Yes
HOA Fee Include Garbage Removal,Maintenance Grounds,Property Management,Recycling,Sewer
Tax ID 031-665-454
Ownership Freehold/Strata
Miscellaneous Balcony,Parking Stall,Separate Storage
Pets Description Aquariums, Cats, Dogs, Number Limit






