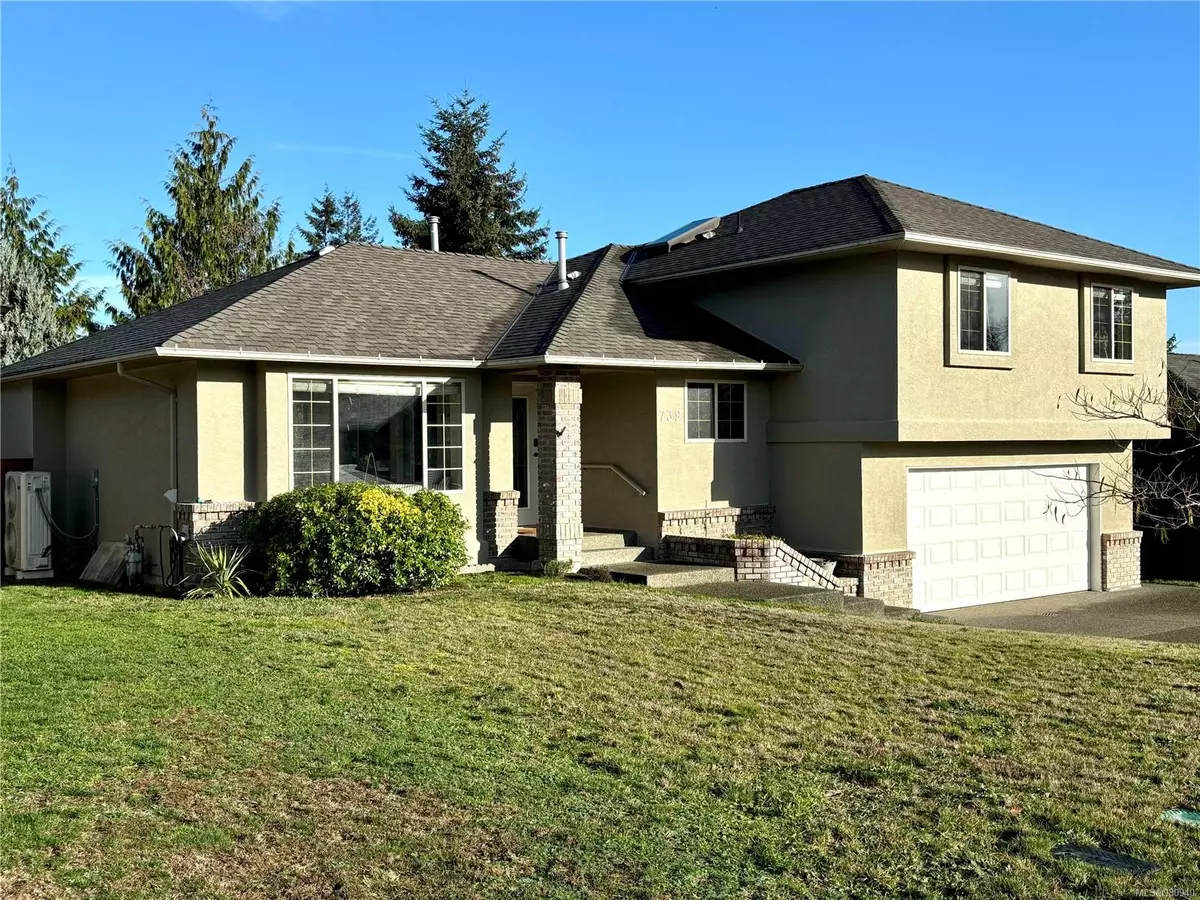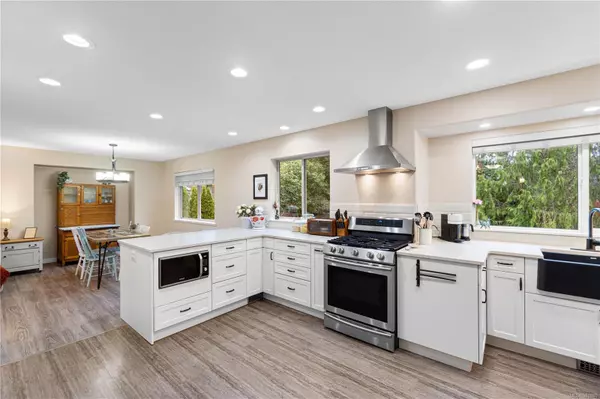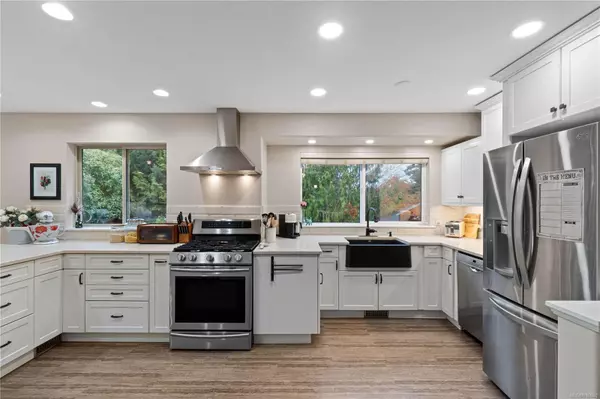
739 Doehle Ave Parksville, BC V9P 2V1
3 Beds
3 Baths
1,878 SqFt
UPDATED:
11/22/2024 02:45 AM
Key Details
Property Type Single Family Home
Sub Type Single Family Detached
Listing Status Active
Purchase Type For Sale
Square Footage 1,878 sqft
Price per Sqft $457
MLS Listing ID 980940
Style Split Level
Bedrooms 3
Year Built 1997
Annual Tax Amount $4,151
Tax Year 2023
Lot Size 7,405 Sqft
Acres 0.17
Property Description
Location
Province BC
County Parksville, City Of
Area Parksville/Qualicum
Zoning R1
Rooms
Other Rooms Storage Shed
Basement Crawl Space, Full, Walk-Out Access, With Windows
Kitchen 1
Interior
Interior Features Bar, Ceiling Fan(s), Closet Organizer, Dining/Living Combo
Heating Electric, Forced Air, Heat Pump, Natural Gas
Cooling Air Conditioning, Central Air
Flooring Laminate, Mixed
Fireplaces Number 1
Fireplaces Type Gas, Recreation Room
Equipment Central Vacuum Roughed-In, Electric Garage Door Opener
Fireplace Yes
Window Features Insulated Windows,Vinyl Frames
Appliance Dishwasher, F/S/W/D, Microwave, Oven/Range Gas, Range Hood
Heat Source Electric, Forced Air, Heat Pump, Natural Gas
Laundry In House
Exterior
Exterior Feature Awning(s), Fencing: Full, Garden, Low Maintenance Yard
Garage Driveway, Garage, On Street
Garage Spaces 1.0
Utilities Available Cable To Lot, Compost, Electricity To Lot, Garbage, Natural Gas To Lot, Phone To Lot, Recycling, Underground Utilities
View Y/N Yes
View Other
Roof Type Asphalt Shingle
Total Parking Spaces 2
Building
Lot Description Central Location, Curb & Gutter, Easy Access, Private, Quiet Area, Serviced, Shopping Nearby, Sidewalk, Southern Exposure
Faces South
Foundation Poured Concrete
Sewer Sewer To Lot
Water Municipal
Architectural Style Contemporary
Structure Type Frame Wood,Insulation: Ceiling,Insulation: Walls,Stucco
Others
Pets Allowed Yes
Tax ID 023-446-005
Ownership Freehold
Pets Description Aquariums, Birds, Caged Mammals, Cats, Dogs






