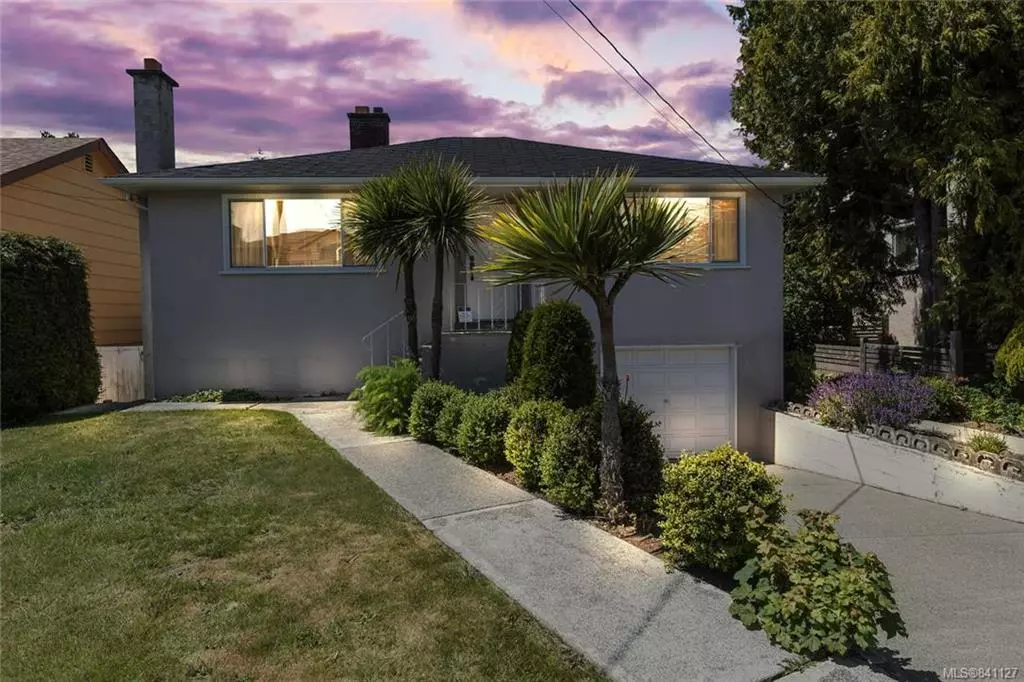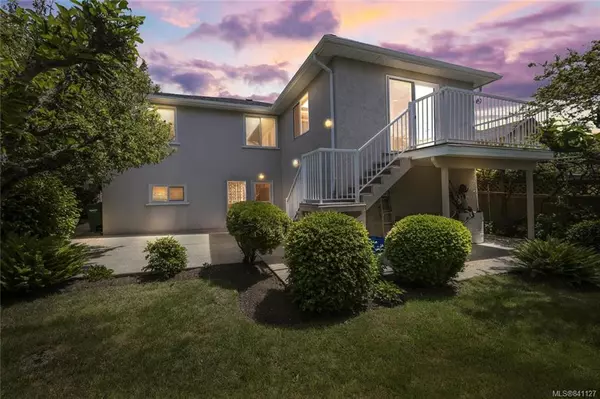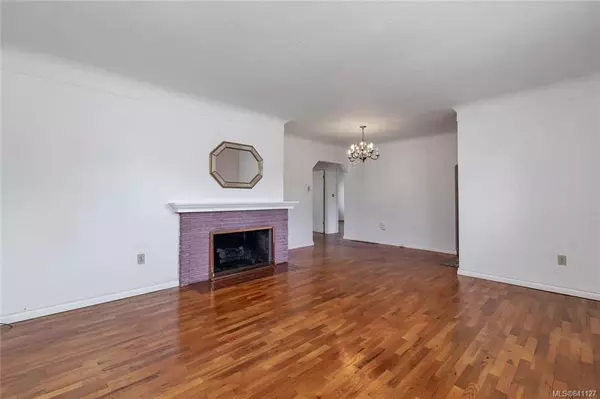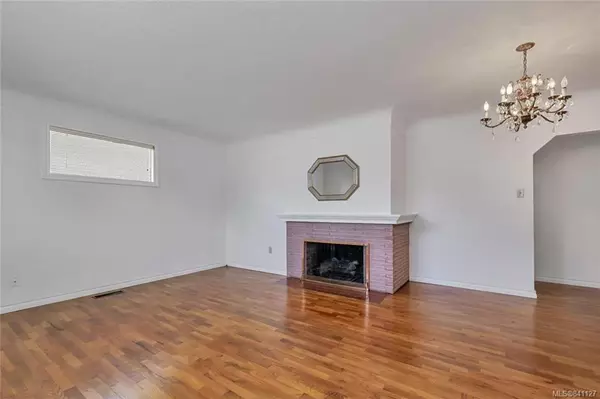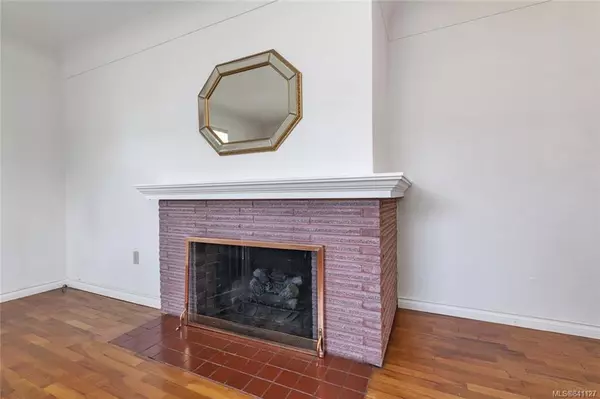$800,000
$799,900
For more information regarding the value of a property, please contact us for a free consultation.
3316 Kingsley St Saanich, BC V8P 4J9
3 Beds
2 Baths
2,456 SqFt
Key Details
Sold Price $800,000
Property Type Single Family Home
Sub Type Single Family Detached
Listing Status Sold
Purchase Type For Sale
Square Footage 2,456 sqft
Price per Sqft $325
MLS Listing ID 841127
Sold Date 06/30/20
Style Main Level Entry with Lower Level(s)
Bedrooms 3
Rental Info Unrestricted
Year Built 1954
Annual Tax Amount $3,367
Tax Year 2020
Lot Size 5,662 Sqft
Acres 0.13
Property Description
Welcome to this beautiful well maintained single family home in Saanich East ! Offering a suite on the lower level with a unique layout that awaits your ideas. Downstairs also has a wood burning stove, one full bathroom along with plenty of additional space inside and out. Convert the garage to a bedroom or use the bonus room out back for your hobby room or extra accommodation. Upon entry to the main level you’ll be greeted by a spacious living room with a wood burning fire place. Upstairs also offers an extended dining area off the kitchen that leads onto a sun soaked patio as well as 3 generous sized bed rooms and 1 full bathroom. This 50’s built home has been meticulously cared for over the years and presents amazing curb appeal with a flourishing front & back landscape. Leave the car at home and enjoy the high bike score of 77, with great transit and walkability to nearby schools, shopping centres and restaurants. Call today for a private tour !
Location
Province BC
County Capital Regional District
Area Se Mt Tolmie
Direction East
Rooms
Basement Finished
Main Level Bedrooms 3
Kitchen 2
Interior
Heating Forced Air, Oil
Laundry In House
Exterior
Garage Spaces 1.0
Roof Type Asphalt Shingle
Total Parking Spaces 1
Building
Lot Description Rectangular Lot
Building Description Cement Fibre, Main Level Entry with Lower Level(s)
Faces East
Foundation Poured Concrete
Sewer Sewer To Lot
Water Municipal
Structure Type Cement Fibre
Others
Ownership Freehold
Pets Description Aquariums, Birds, Cats, Caged Mammals, Dogs
Read Less
Want to know what your home might be worth? Contact us for a FREE valuation!

Our team is ready to help you sell your home for the highest possible price ASAP
Bought with Sotheby's International Realty Canada


