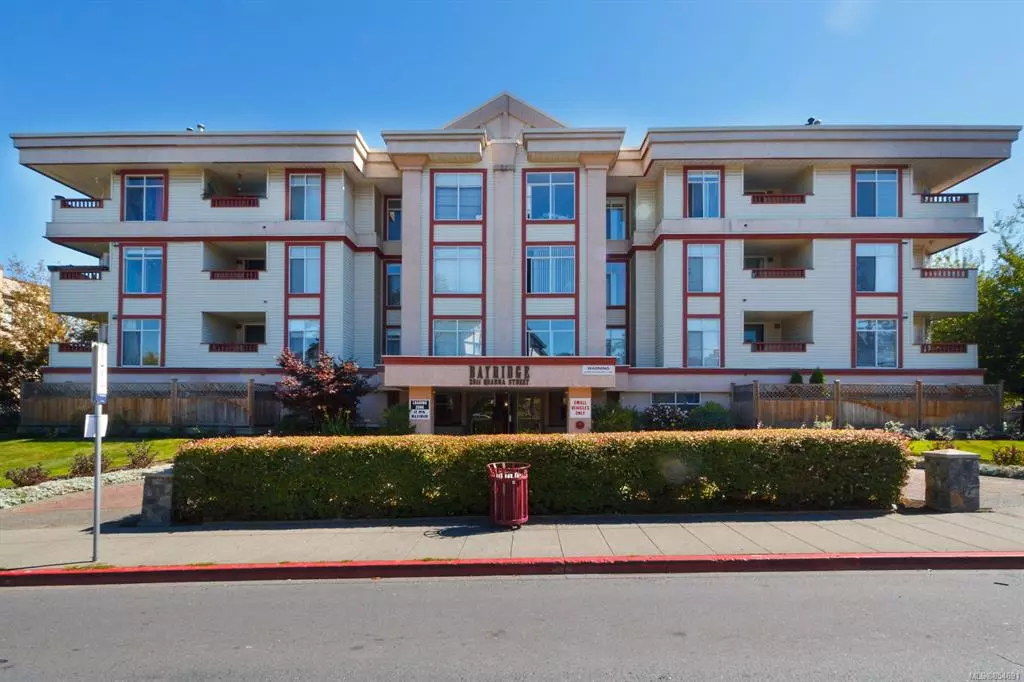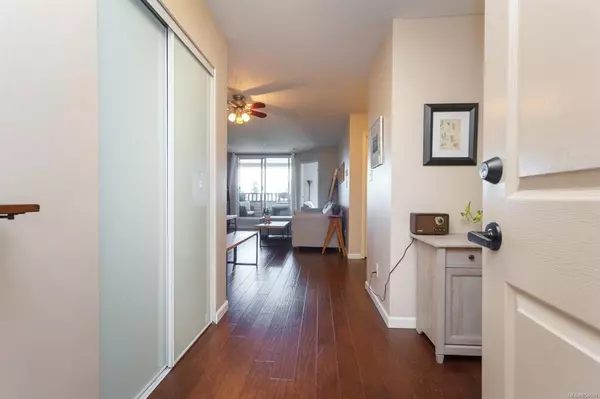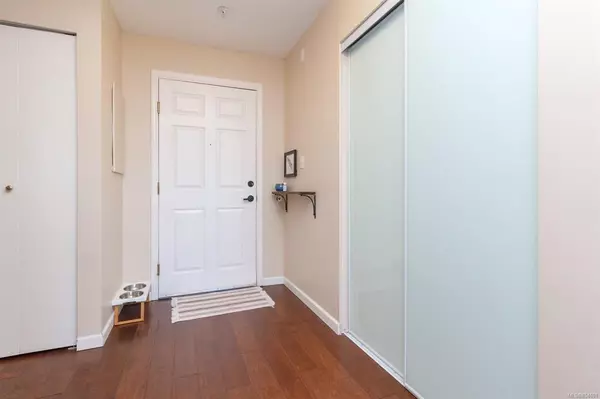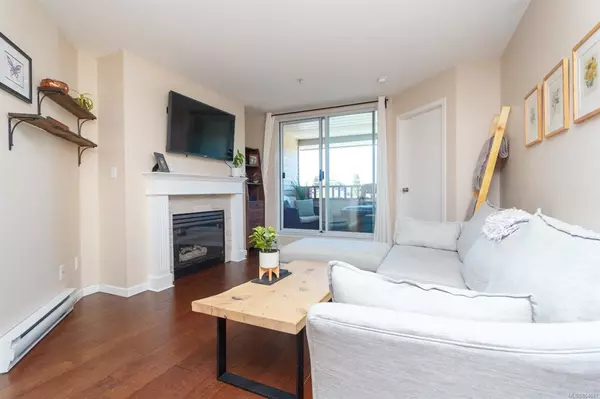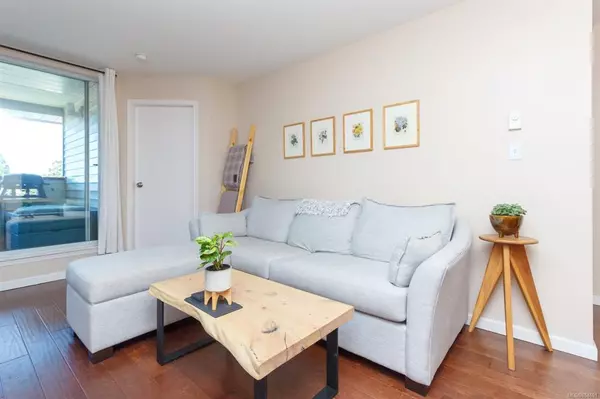$387,000
$399,000
3.0%For more information regarding the value of a property, please contact us for a free consultation.
2511 Quadra St #404 Victoria, BC V8T 4E1
2 Beds
1 Bath
778 SqFt
Key Details
Sold Price $387,000
Property Type Condo
Sub Type Condo Apartment
Listing Status Sold
Purchase Type For Sale
Square Footage 778 sqft
Price per Sqft $497
MLS Listing ID 854691
Sold Date 10/29/20
Style Condo
Bedrooms 2
HOA Fees $319/mo
Rental Info Some Rentals
Year Built 1992
Annual Tax Amount $1,631
Tax Year 2019
Lot Size 871 Sqft
Acres 0.02
Property Description
Welcome to this nicely updated TOP FLOOR 2 bedroom Condo located close to the heart of Downtown Victoria. You will love the large entry way leading into your bright and open living layout. The kitchen is spacious with plenty of cupboard storage, stainless steel appliances and a dishwasher! There is also your very own brand new in-suite washer/dryer. Follow through to your dining/living area which offers great naturally lit space from the South West Facing Balcony! In the Living room you will also find a Natural Gas fireplace that is included in your low monthly strata fee! The Bathroom is a 4 piece with soaker tub that is updated with a modern look! Master bed is spacious with his/her closet and the second bedroom is perfect for guests or an office space. This unit also offers underground parking, separate storage, bike storage, and it is pet friendly with no size restrictions! Enjoy being located steps away from Quadra Village, Transit, and all of the amenities Downtown has to offer.
Location
Province BC
County Capital Regional District
Area Vi Hillside
Direction Southwest
Rooms
Main Level Bedrooms 2
Kitchen 1
Interior
Interior Features Ceiling Fan(s), Closet Organizer, Dining/Living Combo, Soaker Tub
Heating Baseboard, Natural Gas
Cooling None
Flooring Hardwood, Tile
Fireplaces Number 1
Fireplaces Type Gas, Living Room
Fireplace 1
Window Features Blinds,Screens
Appliance Dishwasher, F/S/W/D, Garburator, Range Hood
Laundry In Unit
Exterior
Exterior Feature Garden, Sprinkler System
Roof Type Tar/Gravel
Handicap Access Accessible Entrance, No Step Entrance, Wheelchair Friendly
Total Parking Spaces 1
Building
Building Description Frame Wood,Insulation: Walls,Vinyl Siding, Condo
Faces Southwest
Story 4
Foundation Poured Concrete
Sewer Sewer To Lot
Water Municipal
Additional Building None
Structure Type Frame Wood,Insulation: Walls,Vinyl Siding
Others
Tax ID 018-206-930
Ownership Freehold/Strata
Pets Description Aquariums, Birds, Caged Mammals, Cats, Dogs, Yes
Read Less
Want to know what your home might be worth? Contact us for a FREE valuation!

Our team is ready to help you sell your home for the highest possible price ASAP
Bought with Sotheby's International Realty Canada


