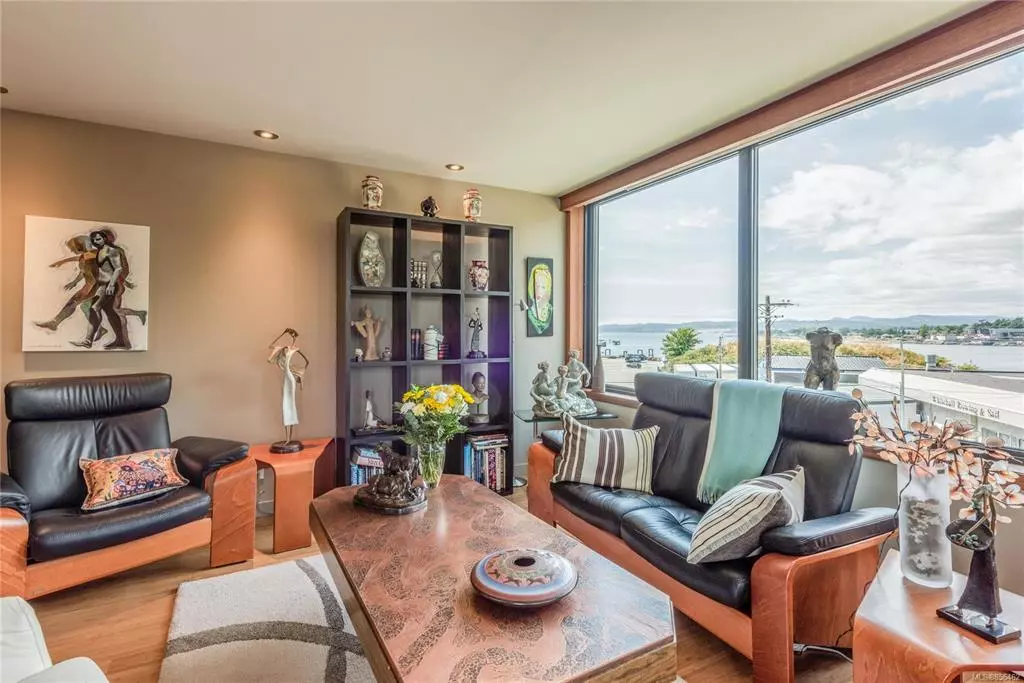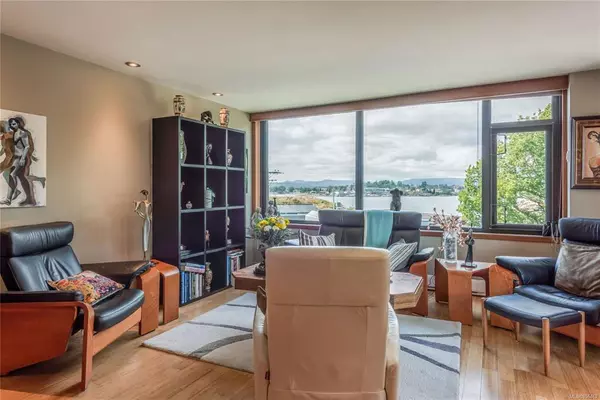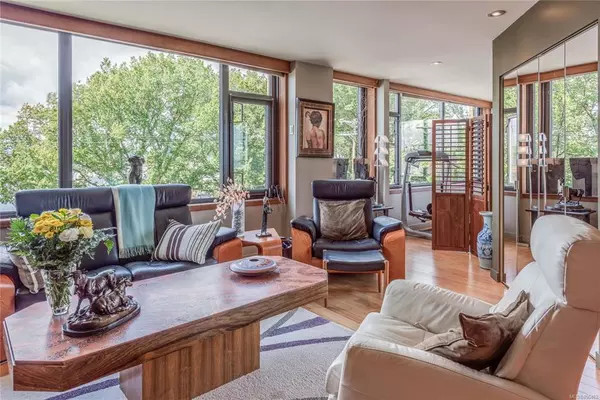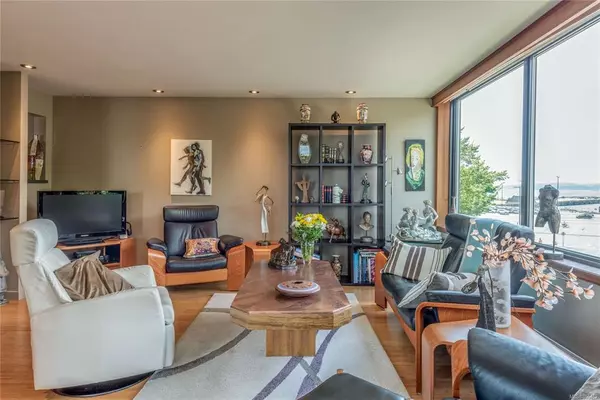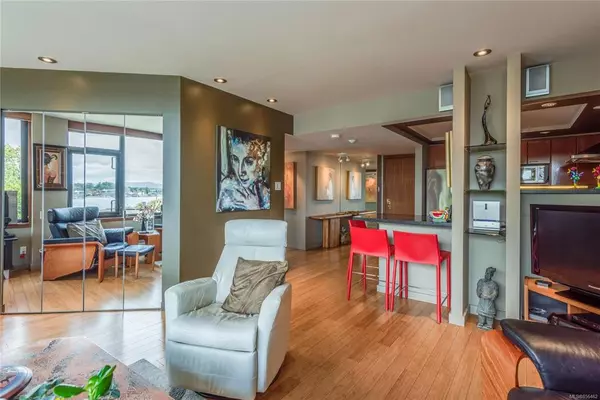$607,500
$625,000
2.8%For more information regarding the value of a property, please contact us for a free consultation.
104 DALLAS Rd #304 Victoria, BC V8V 1A3
2 Beds
2 Baths
928 SqFt
Key Details
Sold Price $607,500
Property Type Condo
Sub Type Condo Apartment
Listing Status Sold
Purchase Type For Sale
Square Footage 928 sqft
Price per Sqft $654
Subdivision The Dolphins
MLS Listing ID 856462
Sold Date 11/26/20
Style Condo
Bedrooms 2
HOA Fees $297/mo
Rental Info No Rentals
Year Built 1980
Annual Tax Amount $2,377
Tax Year 2019
Lot Size 871 Sqft
Acres 0.02
Property Description
Bright and stylishly updated, west facing corner unit with great ocean and harbour views in a well run, steel and concrete building. "The Dolphins" is ideally located across the street from Ogden Point with easy access to both downtown Victoria and the famous Dallas Road waterfront. As you enter this 2 bedroom, 2 bathroom unit, you will be instantly drawn through the open concept layout to the newly installed, triple pane windows that keep the space tranquil and allow for endless views of the ocean, mountains, and harbour. The kitchen has been tastefully updated with newer appliances and quartz countertops. The master bedroom is surrounded with large windows with both Hunter Douglas & blackout window coverings. Use the second bedroom/office space how you see fit! New bamboo flooring adds to the tranquil ambiance. Two rooftop decks allow for BBQ's, no size restriction for your dog, parking for both yourself and guests, and low strata fees make this unit a must view!
Location
Province BC
County Capital Regional District
Area Vi James Bay
Direction West
Rooms
Other Rooms Workshop
Main Level Bedrooms 2
Kitchen 1
Interior
Interior Features Controlled Entry
Heating Baseboard, Electric
Cooling None
Flooring Tile, Wood
Window Features Blinds
Laundry In Unit
Exterior
Utilities Available Cable Available, Electricity Available, Garbage, Natural Gas Available
Amenities Available Elevator(s), Recreation Facilities
Waterfront 1
Waterfront Description Ocean
View Y/N 1
View City, Mountain(s), Ocean
Roof Type Tar/Gravel
Total Parking Spaces 1
Building
Lot Description Corner, Rectangular Lot
Building Description Brick,Steel and Concrete, Condo
Faces West
Story 6
Foundation Poured Concrete
Sewer Sewer To Lot
Water Municipal
Structure Type Brick,Steel and Concrete
Others
HOA Fee Include Garbage Removal,Insurance,Maintenance Grounds,Property Management,Water
Restrictions None
Tax ID 000-685-399
Ownership Freehold/Strata
Pets Description Cats, Dogs
Read Less
Want to know what your home might be worth? Contact us for a FREE valuation!

Our team is ready to help you sell your home for the highest possible price ASAP
Bought with Royal LePage Coast Capital - Chatterton


