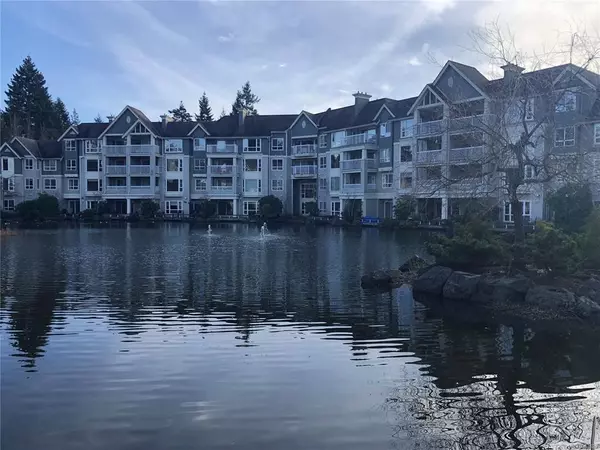$320,000
$359,000
10.9%For more information regarding the value of a property, please contact us for a free consultation.
5650 Edgewater Lane #415 Nanaimo, BC V9T 6K1
1 Bed
1 Bath
695 SqFt
Key Details
Sold Price $320,000
Property Type Condo
Sub Type Condo Apartment
Listing Status Sold
Purchase Type For Sale
Square Footage 695 sqft
Price per Sqft $460
Subdivision Ambleside At Longwood
MLS Listing ID 863629
Sold Date 05/19/21
Style Condo
Bedrooms 1
HOA Fees $1/mo
Rental Info No Rentals
Year Built 1997
Annual Tax Amount $1,799
Tax Year 2020
Property Description
Top Floor south facing suite in the 62-unit Ambleside building at Longwood in north Nanaimo. Located on the "quiet side” of the development. Longwood features wonderful landscaping, a lovely lagoon with fountains, a separate clubhouse with guest suites & recreation facilities. Enjoy a short walk along the pathways to the Longwood Station Mall; also, nearby is the major shopping centre "North Nanaimo Town Centre. Relax with friends by the fireplace in the lounge. The building offers storage lockers and a hobby workshop room. This suite is located near the elevator, and the parking stall is near the elevator as well. The living room has an attractive gas fireplace & a slider to the balcony. A walk-through closet leads from the bedroom to the 4 piece bathroom. Secured entry system. Measurements are approximate & should be verified If important.
Location
Province BC
County Nanaimo, City Of
Area Na North Nanaimo
Zoning RM5
Direction South
Rooms
Main Level Bedrooms 1
Kitchen 1
Interior
Heating Baseboard, Electric
Cooling None
Flooring Mixed
Fireplaces Number 1
Fireplaces Type Gas
Fireplace 1
Window Features Insulated Windows
Laundry In Unit
Exterior
Exterior Feature Balcony/Patio
Amenities Available Clubhouse, Elevator(s), Guest Suite, Secured Entry, Storage Unit, Workshop Area
Roof Type Fibreglass Shingle
Handicap Access Wheelchair Friendly
Total Parking Spaces 15
Building
Lot Description Adult-Oriented Neighbourhood, Central Location, Easy Access, Landscaped, Recreation Nearby, Shopping Nearby
Building Description Insulation: Ceiling,Insulation: Walls,Vinyl Siding, Condo
Faces South
Story 4
Foundation Poured Concrete
Sewer Sewer To Lot
Water Municipal
Structure Type Insulation: Ceiling,Insulation: Walls,Vinyl Siding
Others
HOA Fee Include Hot Water,Property Management
Tax ID 023-786-060
Ownership Freehold/Strata
Pets Description Cats, Dogs
Read Less
Want to know what your home might be worth? Contact us for a FREE valuation!

Our team is ready to help you sell your home for the highest possible price ASAP
Bought with Royal LePage Nanaimo Realty (NanIsHwyN)






