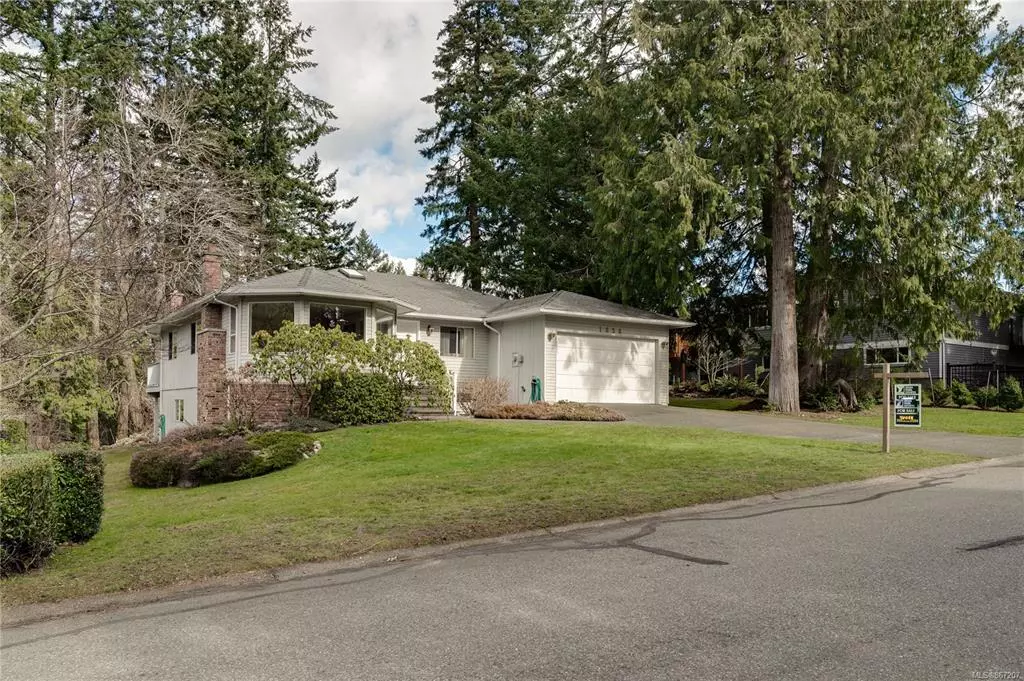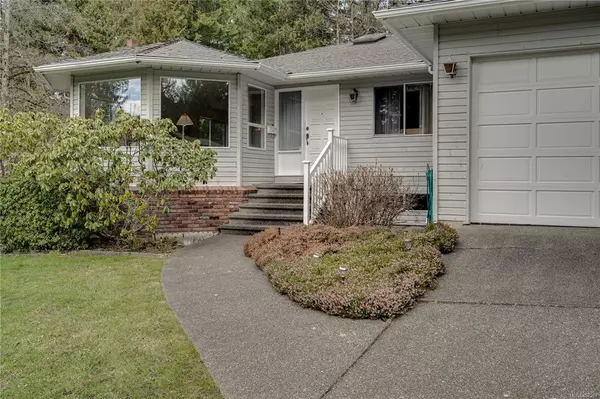$1,152,800
$998,000
15.5%For more information regarding the value of a property, please contact us for a free consultation.
1656 Mayneview Terr North Saanich, BC V8L 4R3
3 Beds
2 Baths
2,725 SqFt
Key Details
Sold Price $1,152,800
Property Type Single Family Home
Sub Type Single Family Detached
Listing Status Sold
Purchase Type For Sale
Square Footage 2,725 sqft
Price per Sqft $423
MLS Listing ID 867207
Sold Date 03/31/21
Style Main Level Entry with Lower Level(s)
Bedrooms 3
Rental Info Unrestricted
Year Built 1987
Annual Tax Amount $3,222
Tax Year 2020
Lot Size 0.350 Acres
Acres 0.35
Property Description
Fantastic opportunity to own this wonderfully cared for Dean Park gem. Situated on a 15,246 sqft lot, backing onto an expansive wooded area, this home was built in 1987 and purchased new by the current owner. South facing, the light pours into this 3 bed, 2 bath, 2,725 sqft home which boasts a flexible floor plan with the master (+ ensuite & walk-in closet) on the main and a rec room downstairs with separate entrance. On the main floor you will find a spacious family kitchen & breakfast nook and free-standing wood stove. Just waiting for your vision! Also on the main are the two additional bedrooms and a 4 pc bathroom. The south facing living room draws you in with its natural light, bay windows, and fireplace. Relax and take in the park-like setting on the large back deck. Bonuses include a workshop downstairs, 2 car garage, and extensive storage space. Close to Dean Park trails, Panorama Rec Centre, Saanichton & Sidney amenities, airport, and only 15-20 minutes to downtown Victoria.
Location
Province BC
County Capital Regional District
Area Ns Dean Park
Direction South
Rooms
Basement Partially Finished
Main Level Bedrooms 3
Kitchen 1
Interior
Interior Features Breakfast Nook, Closet Organizer, Dining/Living Combo
Heating Baseboard, Electric
Cooling None
Flooring Carpet
Fireplaces Number 2
Fireplaces Type Family Room, Living Room, Wood Stove
Equipment Electric Garage Door Opener
Fireplace 1
Window Features Insulated Windows
Appliance Dishwasher, F/S/W/D
Laundry In House
Exterior
Exterior Feature Balcony/Patio
Garage Spaces 2.0
Roof Type Asphalt Shingle
Handicap Access Primary Bedroom on Main
Total Parking Spaces 4
Building
Lot Description Rectangular Lot, Wooded Lot
Building Description Frame Wood,Wood, Main Level Entry with Lower Level(s)
Faces South
Foundation Poured Concrete
Sewer Sewer To Lot
Water Municipal
Architectural Style West Coast
Structure Type Frame Wood,Wood
Others
Restrictions ALR: No,Building Scheme
Tax ID 000-249-793
Ownership Freehold
Pets Description Aquariums, Birds, Caged Mammals, Cats, Dogs, Yes
Read Less
Want to know what your home might be worth? Contact us for a FREE valuation!

Our team is ready to help you sell your home for the highest possible price ASAP
Bought with Day Team Realty Ltd






