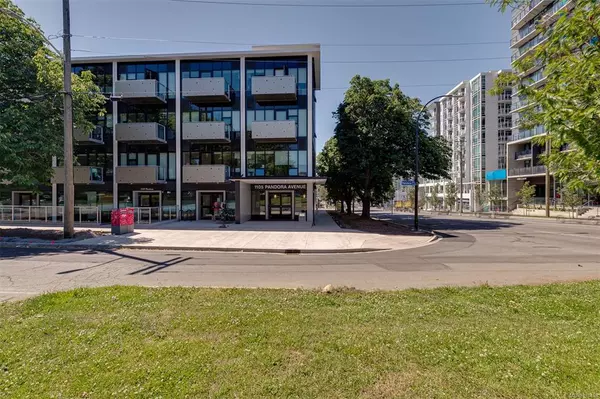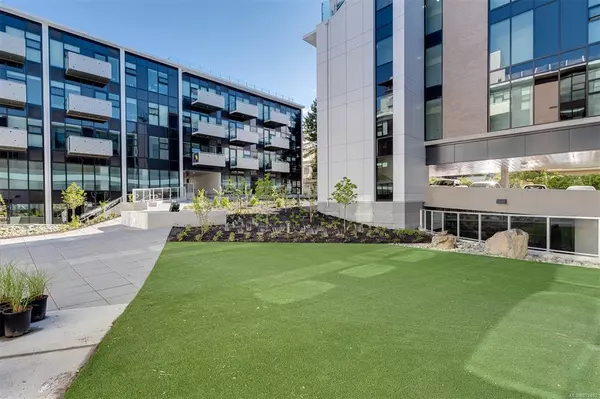$790,000
$799,900
1.2%For more information regarding the value of a property, please contact us for a free consultation.
1105 Pandora Ave #N316 Victoria, BC V8V 3P6
2 Beds
3 Baths
1,220 SqFt
Key Details
Sold Price $790,000
Property Type Condo
Sub Type Condo Apartment
Listing Status Sold
Purchase Type For Sale
Square Footage 1,220 sqft
Price per Sqft $647
Subdivision The Wade
MLS Listing ID 878452
Sold Date 09/28/21
Style Condo
Bedrooms 2
HOA Fees $599/mo
Rental Info Unrestricted
Year Built 2020
Tax Year 2021
Lot Size 1,306 Sqft
Acres 0.03
Property Description
The Wade - MOVE IN NOW! Phenomenal 1220sqft, 2 bed + den, 3 bath, third floor corner unit. Filled with light and perfectly located for relaxed and worry free living. Enjoy easy access to the roof top gardens with BBQ, Sauna and Shower, your urban escape in the heart of the city. High-end finishes throughout including top line appliances, wide plank floors, glass tile backsplash, polished concrete counters, heated bathroom floors, Lutron controlled lighting and much more. Solid concrete & steel construction ensures tremendous privacy and security for years to come. Tasteful decor and environmentally conscientious design in this progressive development lend itself to the modern home owner trends. Only steps to everything you need, grocery stores, parks, schools and all downtown has to offer, yet quiet and personal away from the bustle. *Buyer to verify measurements and strata documentation, strata fees, and taxes, Price does not include GST.*
Location
Province BC
County Capital Regional District
Area Vi Downtown
Direction West
Rooms
Main Level Bedrooms 2
Kitchen 1
Interior
Interior Features Dining/Living Combo
Heating Electric, Natural Gas, Radiant Ceiling, Radiant Floor
Cooling None
Appliance Dishwasher, F/S/W/D, Oven Built-In, Oven/Range Gas
Laundry In Unit
Exterior
Utilities Available Compost, Electricity To Lot, Garbage, Underground Utilities
Amenities Available Bike Storage, Common Area, EV Charger for Common Use, Roof Deck, Sauna, Secured Entry
Roof Type Other
Handicap Access Accessible Entrance
Total Parking Spaces 2
Building
Building Description Steel and Concrete, Condo
Faces West
Story 4
Foundation Poured Concrete
Sewer Sewer Connected
Water Municipal
Structure Type Steel and Concrete
Others
Tax ID 026-823-214
Ownership Freehold/Strata
Pets Description Aquariums, Birds, Caged Mammals, Cats, Dogs, Number Limit
Read Less
Want to know what your home might be worth? Contact us for a FREE valuation!

Our team is ready to help you sell your home for the highest possible price ASAP
Bought with Sutton Group West Coast Realty






