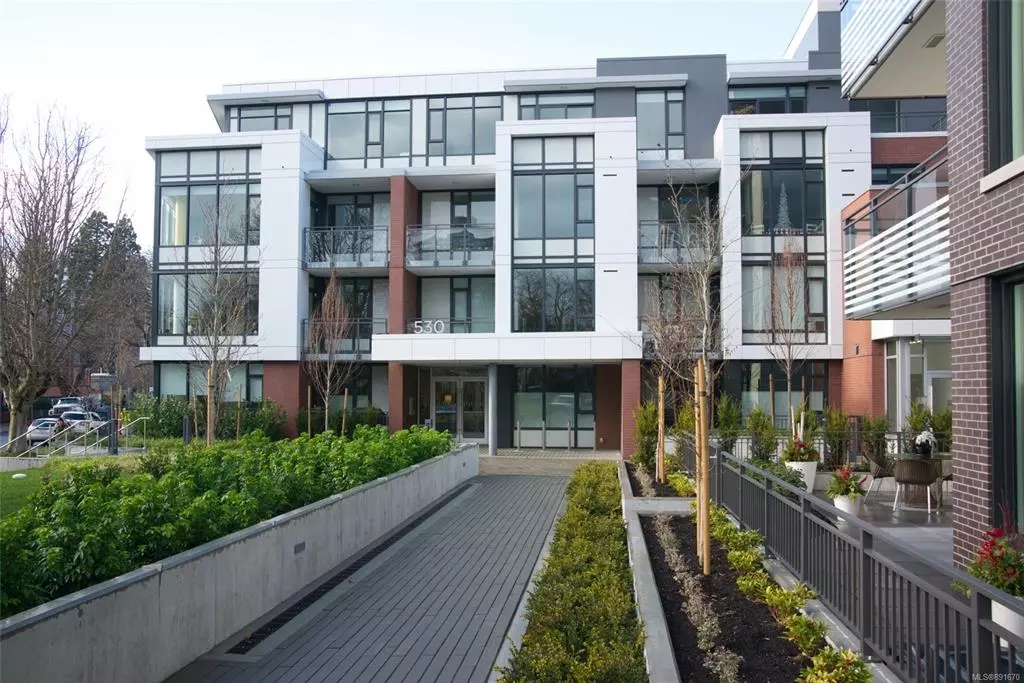$674,900
$674,900
For more information regarding the value of a property, please contact us for a free consultation.
530 Michigan St #111 Victoria, BC V8V 0G2
1 Bed
1 Bath
553 SqFt
Key Details
Sold Price $674,900
Property Type Condo
Sub Type Condo Apartment
Listing Status Sold
Purchase Type For Sale
Square Footage 553 sqft
Price per Sqft $1,220
Subdivision Capital Park Residences
MLS Listing ID 891670
Sold Date 05/25/22
Style Condo
Bedrooms 1
HOA Fees $303/mo
Rental Info Some Rentals
Year Built 2021
Tax Year 2021
Lot Size 871 Sqft
Acres 0.02
Property Description
This 4 storey, 2021 concrete & steel, 100% Smoke Free building is located in the popular James Bay neighbourhood on a tree lined street & in close proximity to the Parliament Buildings, the Inner Harbour & the Red Barn Market. Capital Park completes an extensively landscaped master-plan community. The security controlled covered entrance, well appointed lobby, 2 elevators, Resident Caretaker, Indoor Parking w/power, Locker, Fitness Room & Serenity Lounge will continue to impress. The exceptional open floor plan offers up-market finishing including large windows, engineered wide-plank oak flooring, large format porcelain tiles w/in-floor heating. Flat-panel cabinetry, quartz slab countertops & backsplash, marble-patterned quartz waterfall peninsula & 4 Bosch appliances in the kitchen. In suite Laundry inc Blomberg Appliances. Relax in the luxurious soaker tub, or on the fenced walk-out terrace. With a walk score of 88, close to all amenities, this is an excellent place to call home.
Location
Province BC
County Capital Regional District
Area Vi James Bay
Zoning CD2
Direction South
Rooms
Main Level Bedrooms 1
Kitchen 1
Interior
Interior Features Closet Organizer, Controlled Entry, Dining/Living Combo, Elevator, Soaker Tub, Storage
Heating Baseboard, Electric, Heat Recovery, Radiant Floor
Cooling HVAC
Window Features Blinds
Appliance Built-in Range, Dishwasher, Dryer, Microwave, Oven Built-In, Range Hood, Refrigerator, Washer
Laundry In Unit
Exterior
Exterior Feature Balcony/Patio, Fenced, Lighting, Sprinkler System, Water Feature, Wheelchair Access
Utilities Available Cable Available, Electricity Available, Garbage, Phone Available, Recycling, Underground Utilities
Amenities Available Bike Storage, Common Area, Elevator(s), Fitness Centre, Meeting Room, Recreation Room, Secured Entry, Security System
View Y/N 1
View City
Roof Type Membrane,Other
Handicap Access Ground Level Main Floor, Primary Bedroom on Main, Wheelchair Friendly
Total Parking Spaces 1
Building
Lot Description Central Location, Easy Access, Irrigation Sprinkler(s), Landscaped, Marina Nearby, Recreation Nearby, Shopping Nearby, Sidewalk, Southern Exposure
Building Description Brick & Siding,Steel and Concrete, Condo
Faces South
Story 4
Foundation Poured Concrete
Sewer Sewer Connected
Water Municipal
Architectural Style Patio Home
Structure Type Brick & Siding,Steel and Concrete
Others
HOA Fee Include Caretaker,Garbage Removal,Insurance,Maintenance Grounds,Maintenance Structure,Property Management,Recycling,Sewer,Water
Tax ID 031472133
Ownership Freehold/Strata
Pets Description Aquariums, Birds, Caged Mammals, Cats, Dogs
Read Less
Want to know what your home might be worth? Contact us for a FREE valuation!

Our team is ready to help you sell your home for the highest possible price ASAP
Bought with Pemberton Holmes - Cloverdale






