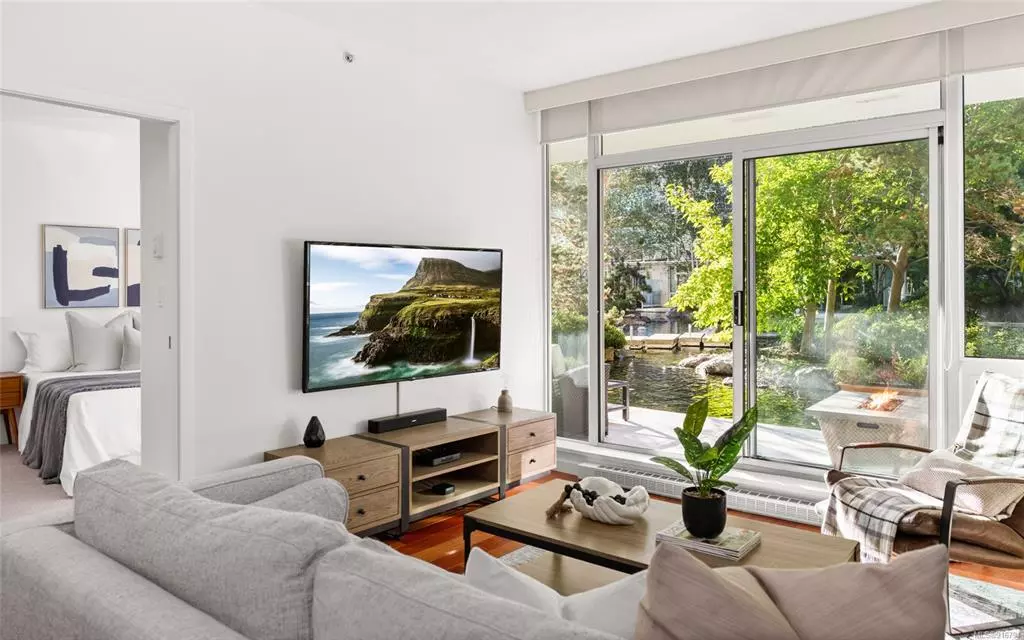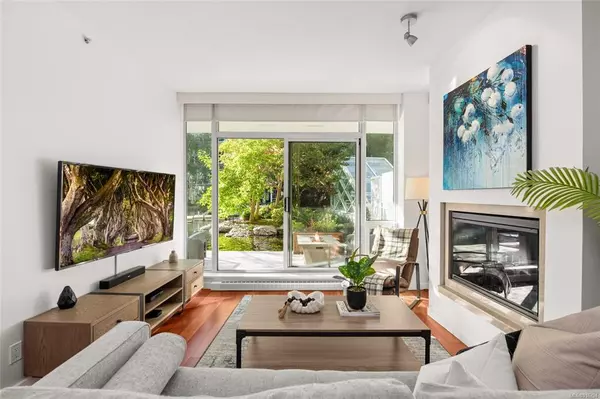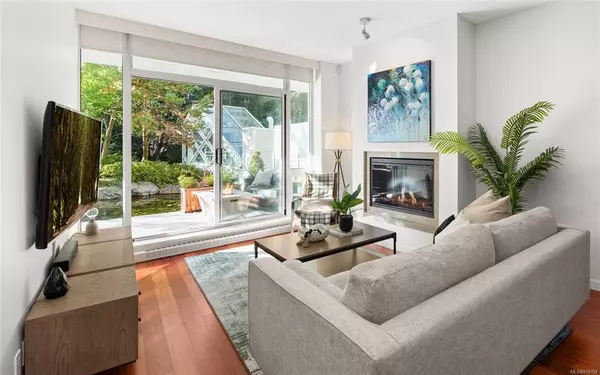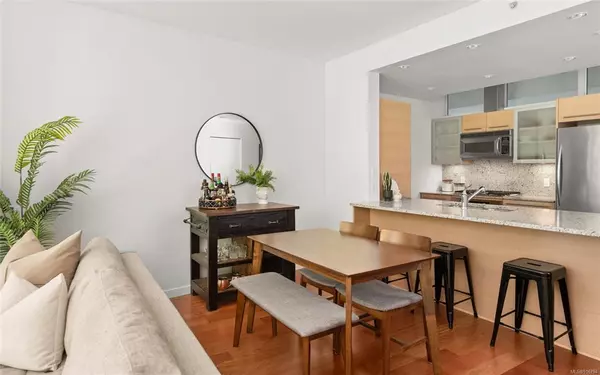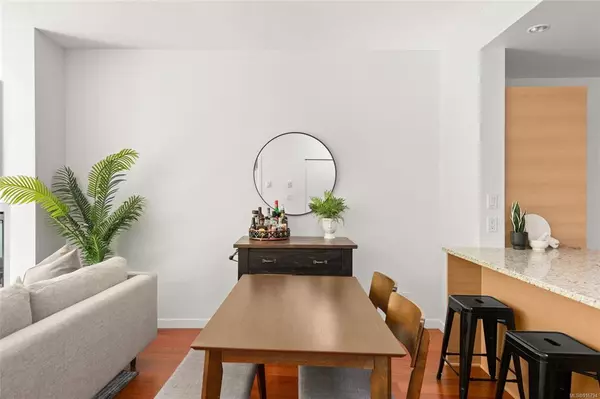$755,000
$775,000
2.6%For more information regarding the value of a property, please contact us for a free consultation.
66 Songhees Rd #103 Victoria, BC V9A 7M6
1 Bed
1 Bath
671 SqFt
Key Details
Sold Price $755,000
Property Type Condo
Sub Type Condo Apartment
Listing Status Sold
Purchase Type For Sale
Square Footage 671 sqft
Price per Sqft $1,125
MLS Listing ID 916794
Sold Date 11/15/22
Style Condo
Bedrooms 1
HOA Fees $369/mo
Rental Info Some Rentals
Year Built 2007
Annual Tax Amount $2,430
Tax Year 2022
Lot Size 871 Sqft
Acres 0.02
Property Description
Welcome to The Shutters. Absolutely stunning 1 bed, 1 bath 671 sq ft private luxury ground floor condo unit with a 140 sq ft balcony overlooking the lush green trees and beautiful ponds throughout. Ideally located in one of Victoria's most sought-after luxury buildings. Featuring a 75-foot outdoor pool, 2 outdoor hot tubs, large tanning deck with couches and chairs, steam room, sauna, full gym, an excellent guest suite for family and friends to stay in, gated secure parking / gated secure visitor parking. Just a 4-minute walk to Boom + Batton, 8-minute walk to Il Terrazzo, 10-minute walk to the Inner Harbor. Songhees Walkway right at your doorstep, as well as the Galloping Goose Trail. Strata fee of just $369 which includes your gas and hot water. Natural gas on the balcony for BBQ and gas range in the kitchen. Pet friendly, with no size restriction for dogs. An amazing property where every day feels like a holiday!
Location
Province BC
County Capital Regional District
Area Vw Songhees
Direction West
Rooms
Other Rooms Guest Accommodations
Main Level Bedrooms 1
Kitchen 1
Interior
Interior Features Soaker Tub, Wine Storage
Heating Baseboard, Electric, Radiant Floor
Cooling None
Flooring Carpet, Tile, Wood
Fireplaces Number 1
Fireplaces Type Electric, Living Room
Fireplace 1
Window Features Blinds
Appliance F/S/W/D, Microwave, Oven/Range Gas
Laundry In Unit
Exterior
Exterior Feature Balcony/Patio, Swimming Pool, Water Feature
Utilities Available Natural Gas To Lot
Amenities Available Common Area, Elevator(s), Fitness Centre, Guest Suite, Meeting Room, Pool, Sauna, Spa/Hot Tub, Street Lighting
Roof Type Asphalt Torch On
Handicap Access Accessible Entrance, Ground Level Main Floor, No Step Entrance, Primary Bedroom on Main, Wheelchair Friendly
Total Parking Spaces 1
Building
Lot Description Central Location, Easy Access, Marina Nearby, Park Setting, Recreation Nearby, Shopping Nearby, Southern Exposure
Building Description Steel and Concrete, Condo
Faces West
Story 6
Foundation Poured Concrete
Sewer Sewer To Lot
Water Municipal
Structure Type Steel and Concrete
Others
HOA Fee Include Caretaker,Garbage Removal,Gas,Hot Water,Maintenance Grounds,Property Management,Recycling,Sewer,Water
Tax ID 027-040-488
Ownership Freehold/Strata
Pets Description Aquariums, Birds, Caged Mammals, Cats, Dogs
Read Less
Want to know what your home might be worth? Contact us for a FREE valuation!

Our team is ready to help you sell your home for the highest possible price ASAP
Bought with Sotheby's International Realty Canada


