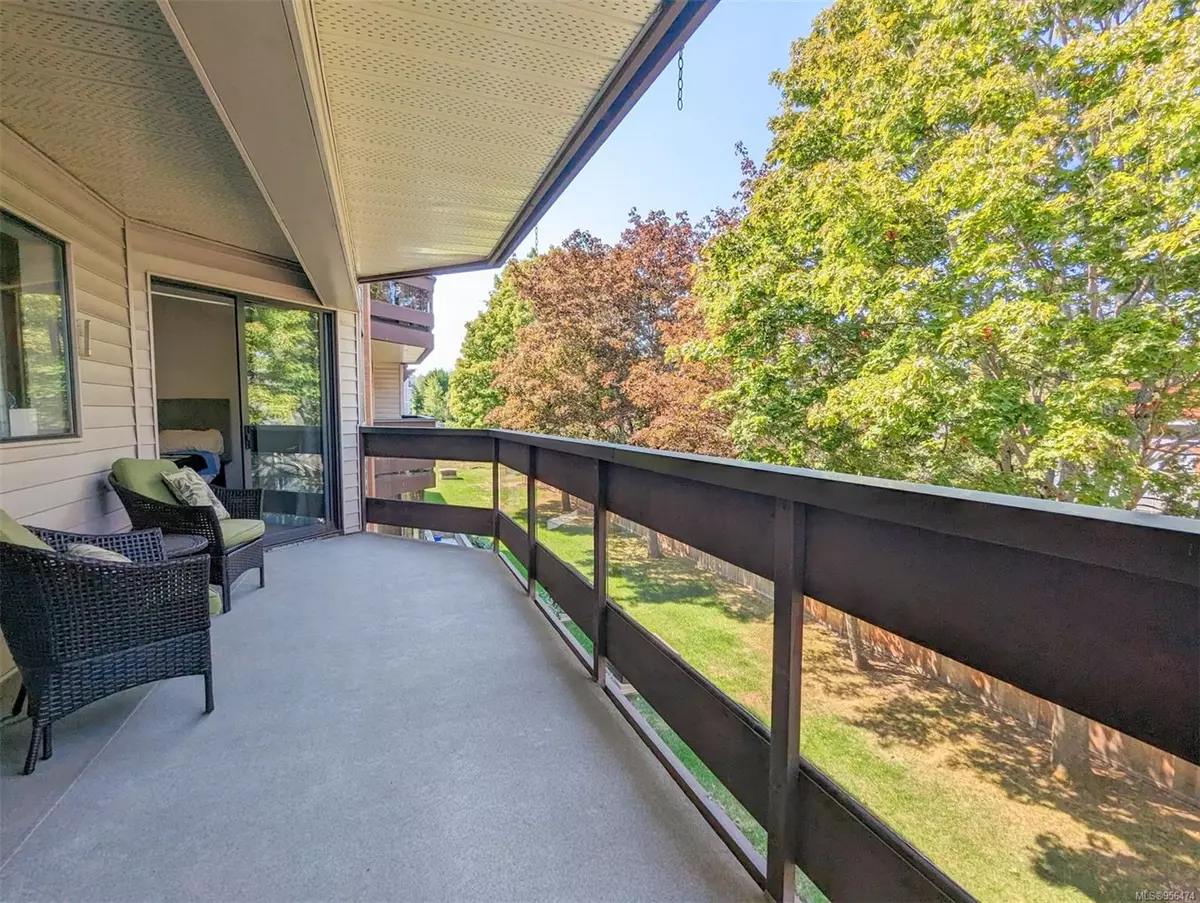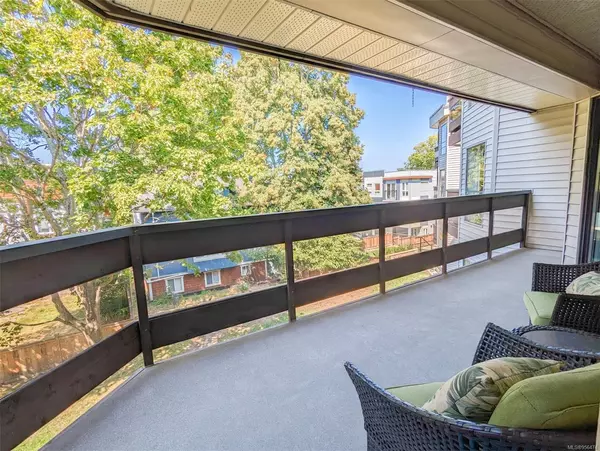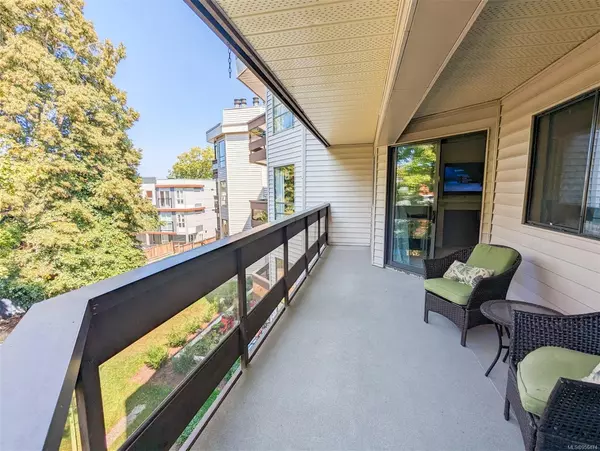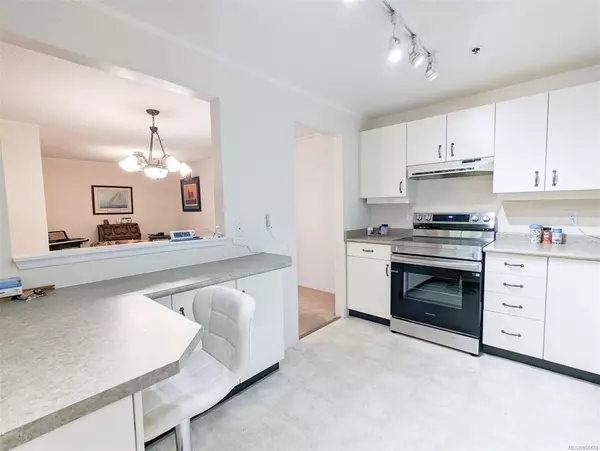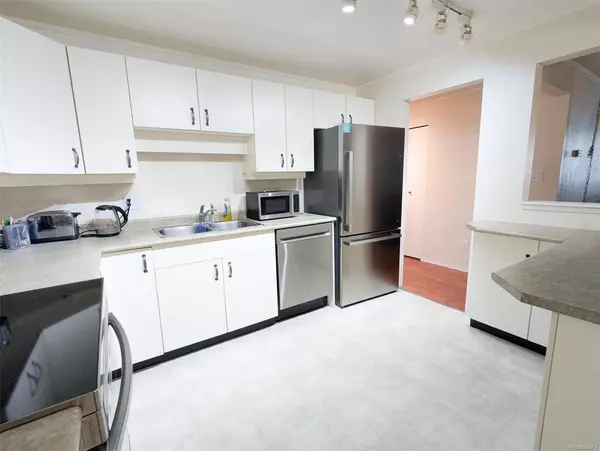
1560 Hillside Ave #309 Victoria, BC V8T 5B8
2 Beds
2 Baths
1,178 SqFt
UPDATED:
10/30/2024 05:52 PM
Key Details
Property Type Condo
Sub Type Condo Apartment
Listing Status Active
Purchase Type For Sale
Square Footage 1,178 sqft
Price per Sqft $407
Subdivision Fifteen Sixty
MLS Listing ID 956474
Style Condo
Bedrooms 2
Condo Fees $587/mo
Rental Info Unrestricted
Year Built 1982
Annual Tax Amount $2,095
Tax Year 2023
Lot Size 1,306 Sqft
Acres 0.03
Property Description
Location
Province BC
County Capital Regional District
Area Victoria
Rooms
Main Level Bedrooms 2
Kitchen 1
Interior
Interior Features Dining/Living Combo
Heating Baseboard, Electric
Cooling None
Flooring Carpet, Tile
Fireplaces Number 1
Fireplaces Type Living Room, Wood Burning
Fireplace Yes
Appliance Dishwasher, F/S/W/D, Microwave, Oven/Range Electric, Range Hood
Heat Source Baseboard, Electric
Laundry In Unit
Exterior
Exterior Feature Balcony
Garage Guest, Underground
Amenities Available Bike Storage, Elevator(s), Meeting Room
Roof Type Asphalt Rolled,Metal
Total Parking Spaces 1
Building
Lot Description Adult-Oriented Neighbourhood, Central Location, Recreation Nearby, Shopping Nearby, Sidewalk
Building Description Brick,Frame Wood,Vinyl Siding,Wood, Bike Storage
Faces Northwest
Entry Level 1
Foundation Poured Concrete
Sewer Sewer To Lot
Water Municipal
Structure Type Brick,Frame Wood,Vinyl Siding,Wood
Others
Pets Allowed No
HOA Fee Include Garbage Removal,Hot Water,Insurance,Maintenance Grounds,Property Management,Recycling,Sewer,Water
Tax ID 000-843-121
Ownership Freehold/Strata
Miscellaneous Balcony,Parking Stall,Separate Storage
Acceptable Financing Purchaser To Finance
Listing Terms Purchaser To Finance
Pets Description None


