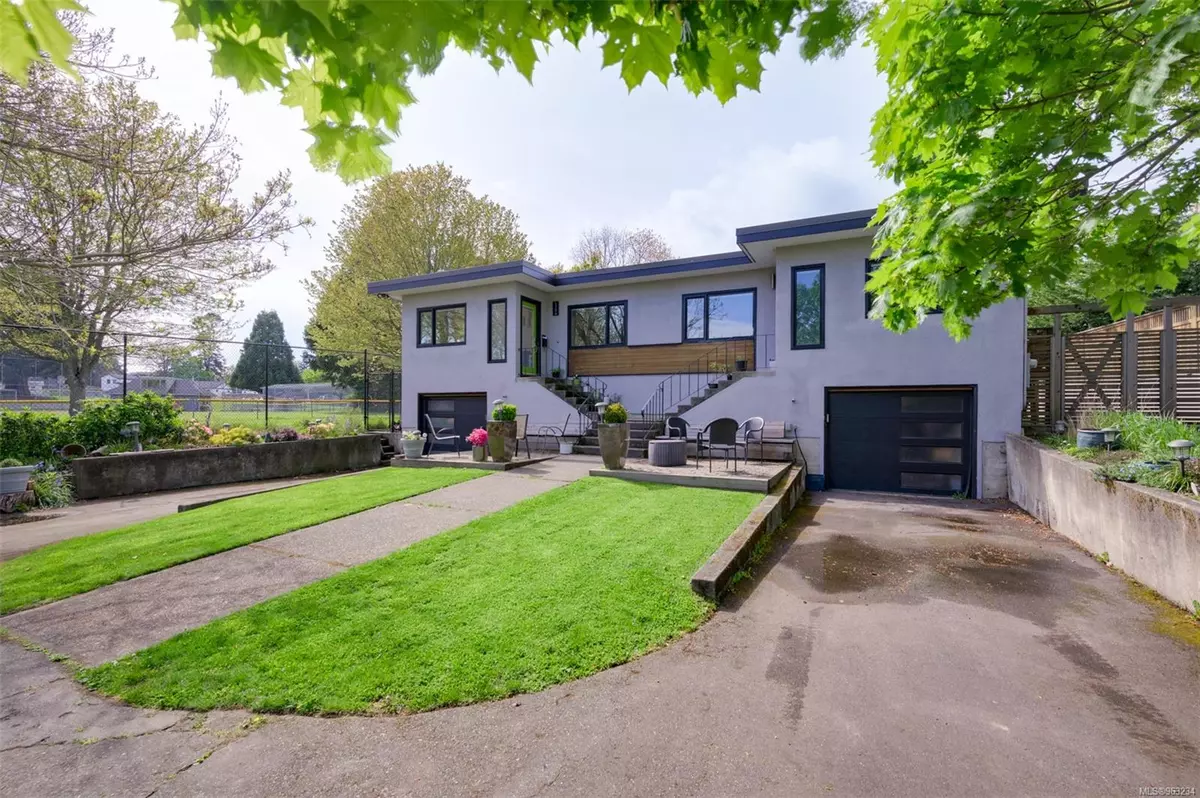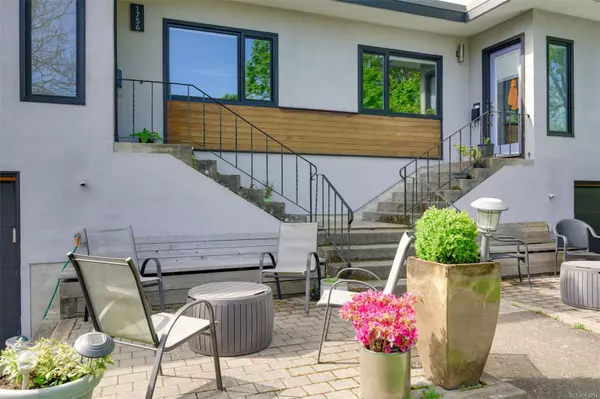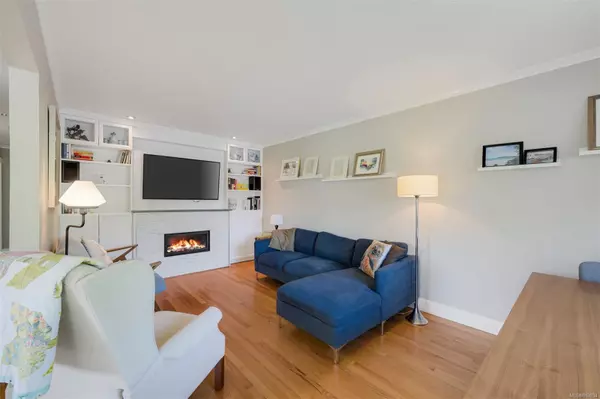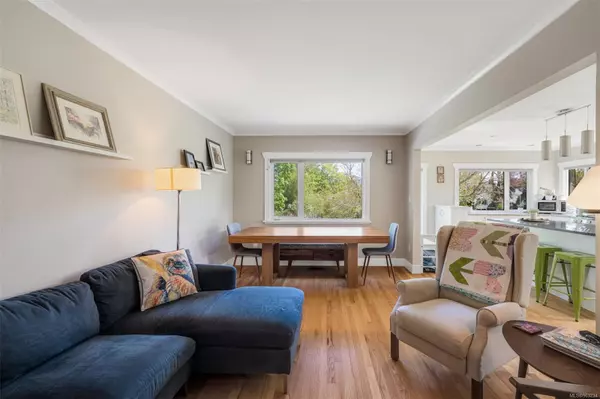
1756-1764 Monteith St Oak Bay, BC V8R 5X3
6 Beds
6 Baths
3,594 SqFt
UPDATED:
11/01/2024 11:06 PM
Key Details
Property Type Multi-Family
Sub Type Full Duplex
Listing Status Active
Purchase Type For Sale
Square Footage 3,594 sqft
Price per Sqft $556
MLS Listing ID 963234
Style Duplex Side/Side
Bedrooms 6
Rental Info Unrestricted
Year Built 1959
Annual Tax Amount $8,063
Tax Year 2023
Lot Size 10,890 Sqft
Acres 0.25
Property Description
Location
Province BC
County Capital Regional District
Area Oak Bay
Direction Dead end side of Monteith next to Firefighter's Park off off of Cranmore
Rooms
Basement Finished, Full, With Windows
Main Level Bedrooms 5
Kitchen 2
Interior
Heating Forced Air, Natural Gas
Cooling None
Fireplaces Number 2
Fireplaces Type Gas, Living Room
Fireplace Yes
Appliance F/S/W/D
Heat Source Forced Air, Natural Gas
Laundry In House
Exterior
Garage Driveway, Garage
Garage Spaces 1.0
Roof Type Asphalt Torch On
Total Parking Spaces 4
Building
Faces East
Foundation Poured Concrete
Sewer Sewer Connected
Water Municipal
Structure Type See Remarks
Others
Pets Allowed Yes
Tax ID 004-928-032
Ownership Freehold
Pets Description Aquariums, Birds, Caged Mammals, Cats, Dogs






