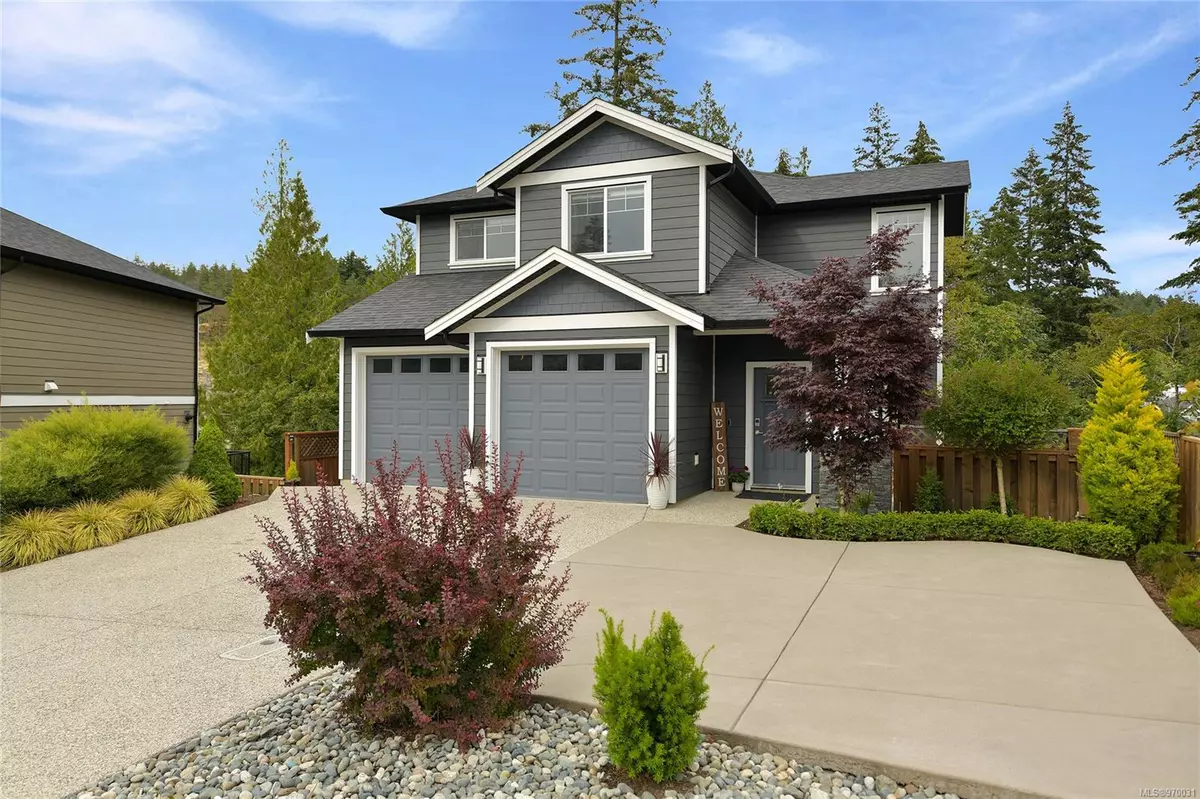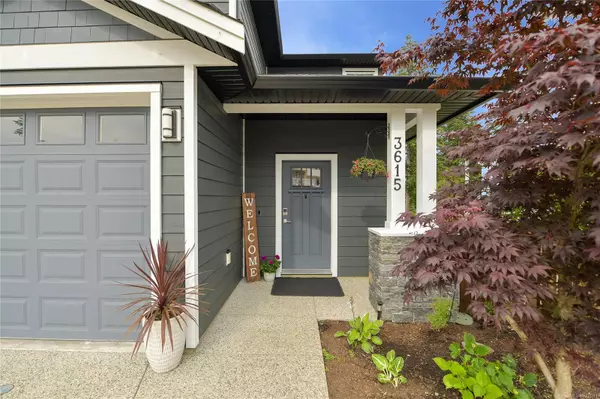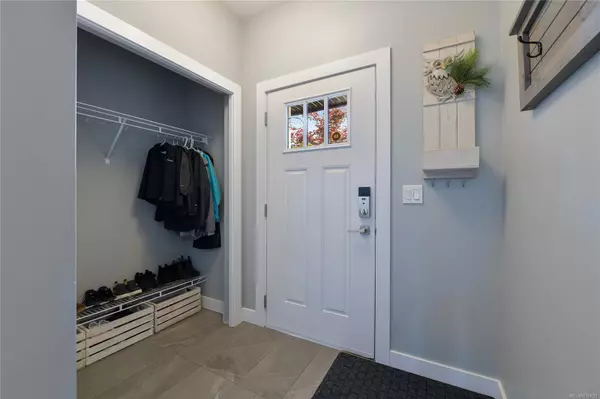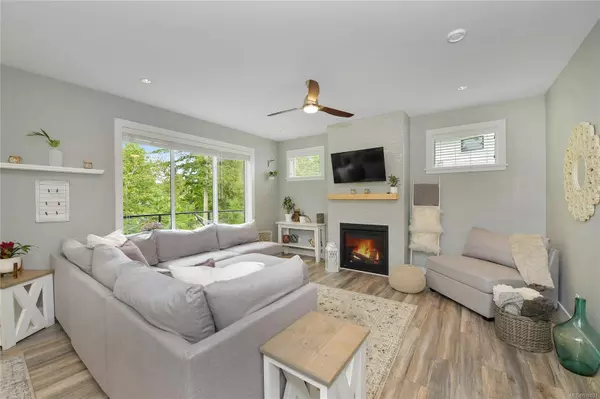
3615 Urban Rise Langford, BC V9C 0N8
5 Beds
4 Baths
3,072 SqFt
UPDATED:
09/17/2024 09:16 PM
Key Details
Property Type Single Family Home
Sub Type Single Family Detached
Listing Status Pending
Purchase Type For Sale
Square Footage 3,072 sqft
Price per Sqft $422
MLS Listing ID 970031
Style Main Level Entry with Lower/Upper Lvl(s)
Bedrooms 5
Rental Info Unrestricted
Year Built 2018
Annual Tax Amount $4,852
Tax Year 2023
Lot Size 8,712 Sqft
Acres 0.2
Property Description
Location
Province BC
County Capital Regional District
Area La Olympic View
Direction Southwest
Rooms
Basement Finished, Walk-Out Access, With Windows
Kitchen 2
Interior
Heating Baseboard, Electric, Forced Air, Natural Gas
Cooling None
Flooring Carpet, Laminate
Fireplaces Number 1
Fireplaces Type Gas, Living Room
Fireplace Yes
Appliance Dishwasher, F/S/W/D
Laundry In House, In Unit
Exterior
Exterior Feature Balcony/Patio
Garage Spaces 2.0
Roof Type Fibreglass Shingle
Handicap Access Ground Level Main Floor
Total Parking Spaces 2
Building
Lot Description Rectangular Lot
Building Description Cement Fibre,Stone, Main Level Entry with Lower/Upper Lvl(s)
Faces Southwest
Foundation Poured Concrete
Sewer Sewer Connected
Water Municipal
Structure Type Cement Fibre,Stone
Others
Tax ID 030-467-241
Ownership Freehold
Pets Description Aquariums, Birds, Caged Mammals, Cats, Dogs






