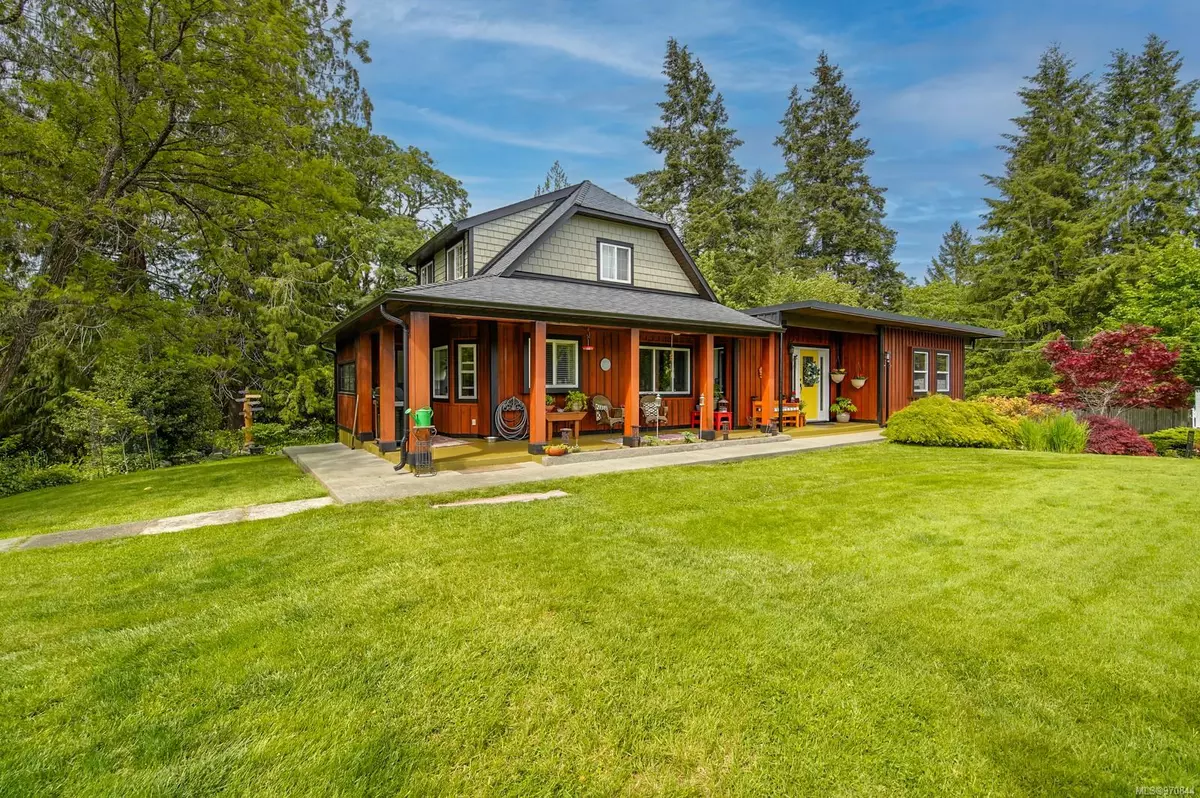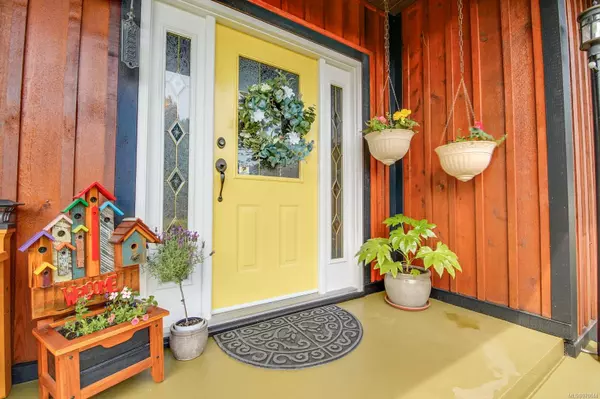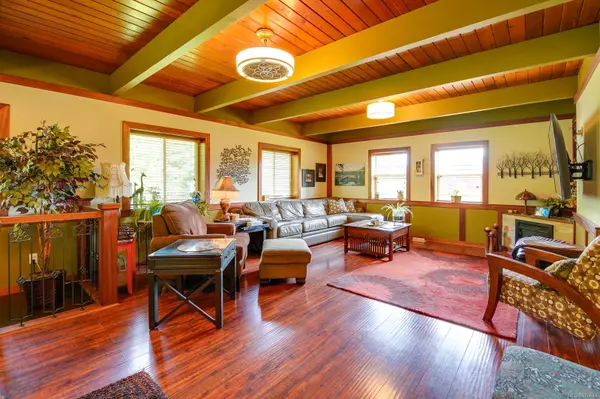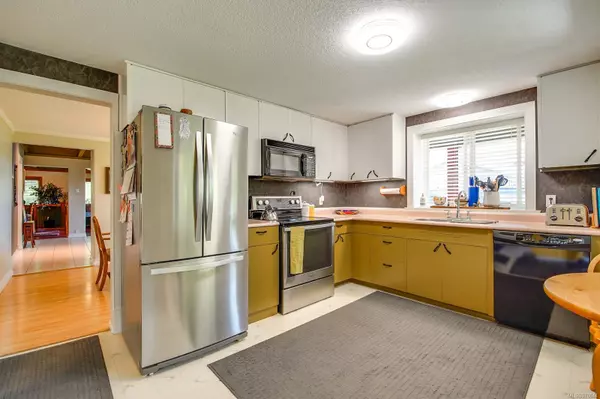
5706 Strathcona St Port Alberni, BC V9Y 6X6
3 Beds
3 Baths
2,777 SqFt
UPDATED:
11/07/2024 09:43 PM
Key Details
Property Type Single Family Home
Sub Type Single Family Detached
Listing Status Active
Purchase Type For Sale
Square Footage 2,777 sqft
Price per Sqft $390
MLS Listing ID 970844
Style Main Level Entry with Lower/Upper Lvl(s)
Bedrooms 3
Rental Info Unrestricted
Year Built 1935
Annual Tax Amount $2,778
Tax Year 2023
Lot Size 4.900 Acres
Acres 4.9
Property Description
Enjoy the convenience of a carport, as well as the unique addition of both a He Shed and a She Shed, providing versatile spaces for hobbies or storage. Relax in privacy on the sun deck, or explore the property’s natural beauty along its scenic pathways. Located close to schools, this home combines the best of rural living with modern amenities and easy access to local conveniences.
Location
Province BC
County Port Alberni, City Of
Area Port Alberni
Rooms
Basement Partial, Partially Finished, Walk-Out Access, With Windows
Main Level Bedrooms 1
Kitchen 1
Interior
Interior Features Ceiling Fan(s), Dining Room, Storage, Workshop
Heating Electric, Heat Pump, Wood
Cooling Wall Unit(s)
Fireplaces Number 1
Fireplaces Type Electric, Wood Burning
Fireplace Yes
Heat Source Electric, Heat Pump, Wood
Laundry In House
Exterior
Garage Additional, Carport, Driveway, Guest, On Street, Open, RV Access/Parking
Carport Spaces 1
Roof Type Asphalt Shingle
Accessibility Accessible Entrance, Ground Level Main Floor, Primary Bedroom on Main
Handicap Access Accessible Entrance, Ground Level Main Floor, Primary Bedroom on Main
Total Parking Spaces 6
Building
Faces South
Foundation Poured Concrete
Sewer Septic System
Water Regional/Improvement District
Structure Type Insulation All,Wood
Others
Pets Allowed Yes
Ownership Freehold
Pets Description Aquariums, Birds, Caged Mammals, Cats, Dogs






