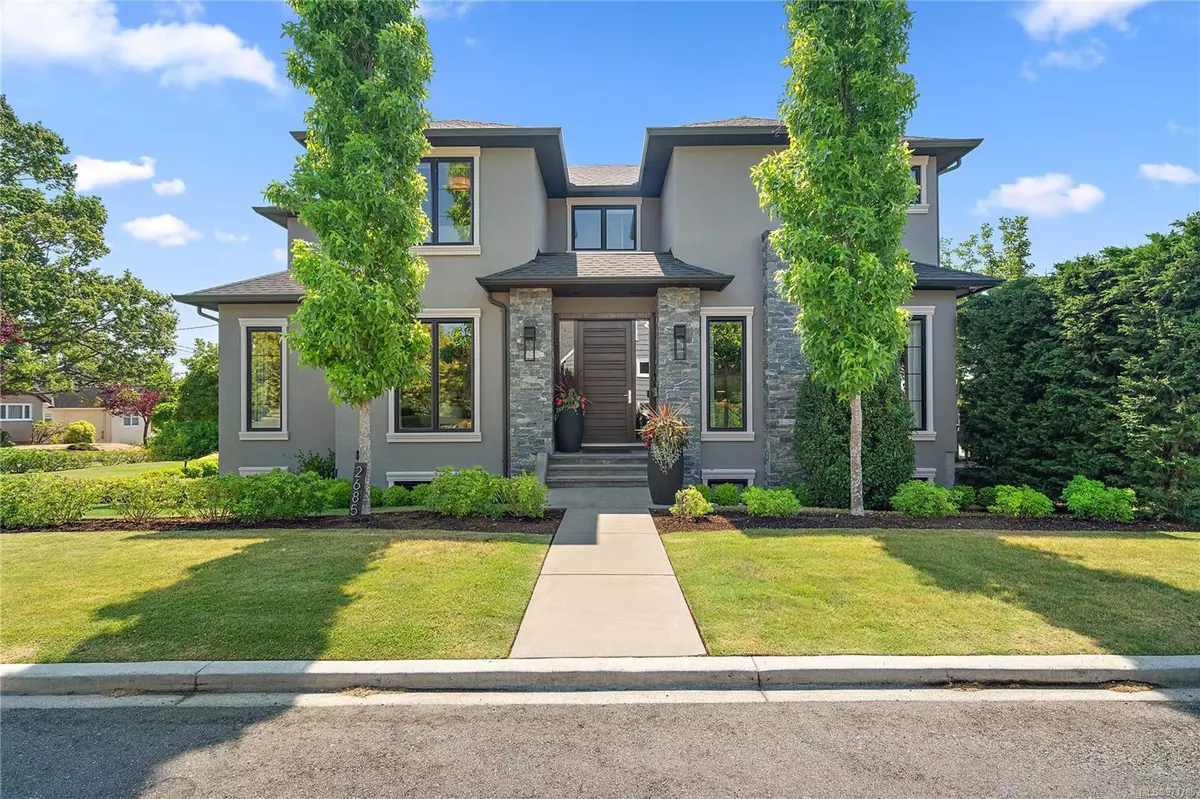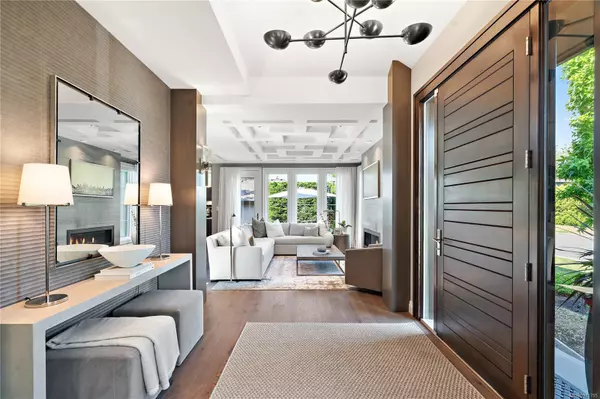
2685 Burdick Ave Oak Bay, BC V8R 3L8
6 Beds
6 Baths
3,675 SqFt
UPDATED:
11/10/2024 09:10 PM
Key Details
Property Type Single Family Home
Sub Type Single Family Detached
Listing Status Active
Purchase Type For Sale
Square Footage 3,675 sqft
Price per Sqft $869
MLS Listing ID 971785
Style Main Level Entry with Lower/Upper Lvl(s)
Bedrooms 6
Rental Info Unrestricted
Year Built 2017
Annual Tax Amount $13,365
Tax Year 2023
Lot Size 6,098 Sqft
Acres 0.14
Property Description
Location
Province BC
County Capital Regional District
Area Oak Bay
Zoning RS-4
Rooms
Other Rooms Storage Shed
Basement Finished
Main Level Bedrooms 1
Kitchen 2
Interior
Heating Forced Air, Heat Pump, Other
Cooling Air Conditioning
Flooring Hardwood, Tile
Fireplaces Number 2
Fireplaces Type Gas
Equipment Central Vacuum, Security System, Other Improvements
Fireplace Yes
Window Features Insulated Windows
Appliance Dishwasher, F/S/W/D, Microwave, Oven Built-In, Oven/Range Gas, Range Hood, Refrigerator, Washer
Heat Source Forced Air, Heat Pump, Other
Laundry In House
Exterior
Exterior Feature Balcony/Patio, Garden, Low Maintenance Yard, Security System, Sprinkler System
Garage Detached, Garage, Other
Garage Spaces 1.0
Roof Type Asphalt Shingle
Total Parking Spaces 1
Building
Faces Northwest
Entry Level 3
Foundation Poured Concrete
Sewer Sewer To Lot
Water Municipal
Structure Type Frame Wood,Other
Others
Pets Allowed Yes
Tax ID 000-885-762
Ownership Freehold
Pets Description Aquariums, Birds, Caged Mammals, Cats, Dogs






