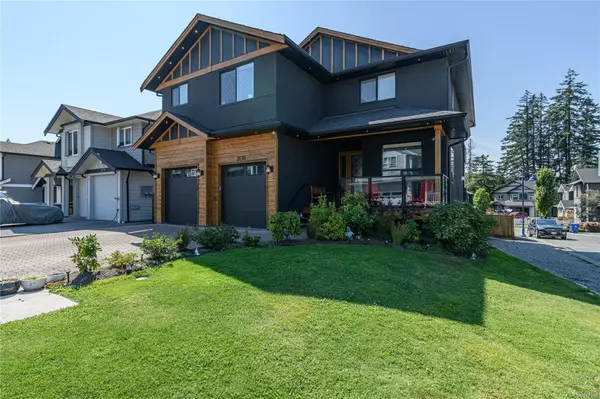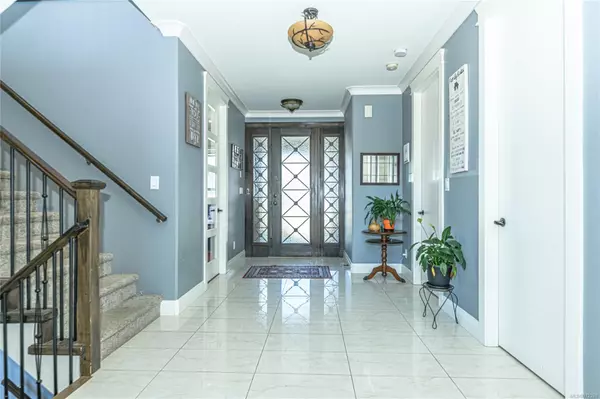
3570 Pritchard Creek Rd Langford, BC V9C 0L1
6 Beds
5 Baths
4,392 SqFt
UPDATED:
09/21/2024 03:48 PM
Key Details
Property Type Single Family Home
Sub Type Single Family Detached
Listing Status Pending
Purchase Type For Sale
Square Footage 4,392 sqft
Price per Sqft $341
MLS Listing ID 972320
Style Main Level Entry with Lower/Upper Lvl(s)
Bedrooms 6
Rental Info Unrestricted
Year Built 2017
Annual Tax Amount $6,466
Tax Year 2024
Lot Size 6,098 Sqft
Acres 0.14
Property Description
Location
Province BC
County Capital Regional District
Area La Olympic View
Direction East
Rooms
Basement Finished
Kitchen 2
Interior
Interior Features Eating Area, Soaker Tub, Vaulted Ceiling(s)
Heating Baseboard, Electric, Forced Air, Heat Pump, Natural Gas, Radiant Floor
Cooling Air Conditioning
Flooring Carpet, Laminate, Tile
Fireplaces Number 1
Fireplaces Type Gas, Living Room
Equipment Central Vacuum Roughed-In
Fireplace Yes
Window Features Blinds,Screens,Skylight(s),Vinyl Frames
Appliance Dishwasher, Dryer, Oven/Range Gas, Refrigerator, Washer
Laundry In House, In Unit
Exterior
Exterior Feature Balcony/Deck, Balcony/Patio, Low Maintenance Yard
Garage Spaces 2.0
View Y/N Yes
View Valley
Roof Type Fibreglass Shingle
Total Parking Spaces 2
Building
Lot Description Rectangular Lot
Building Description Insulation: Ceiling,Insulation: Walls,Stucco,Wood, Main Level Entry with Lower/Upper Lvl(s)
Faces East
Foundation Poured Concrete
Sewer Sewer To Lot
Water Municipal
Architectural Style West Coast
Structure Type Insulation: Ceiling,Insulation: Walls,Stucco,Wood
Others
Tax ID 029-789-249
Ownership Freehold
Pets Description Aquariums, Birds, Caged Mammals, Cats, Dogs






