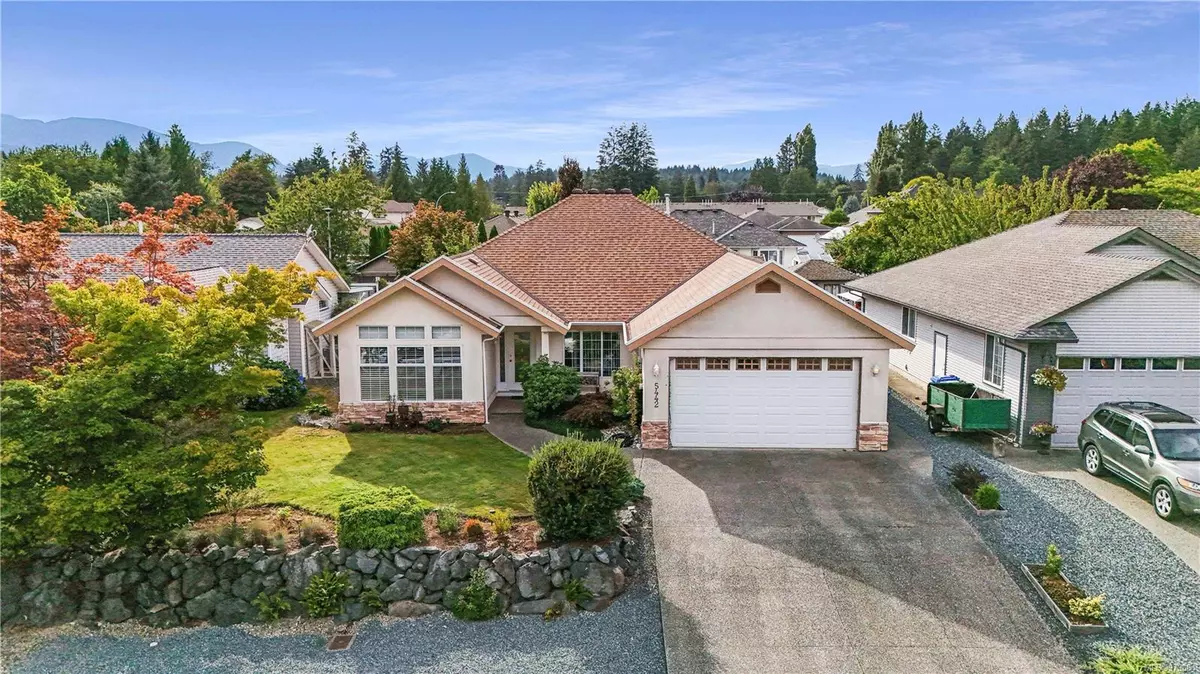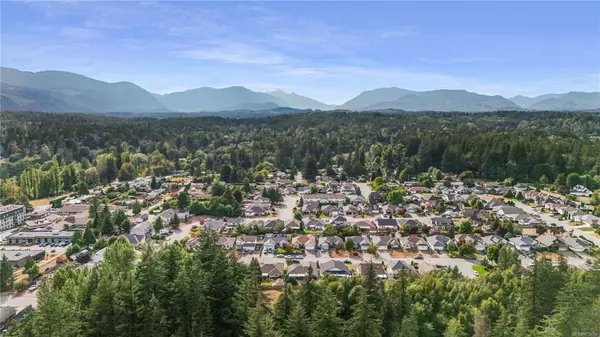
5442 Woodland Cres E Port Alberni, BC V9Y 8E6
3 Beds
2 Baths
1,874 SqFt
UPDATED:
09/13/2024 10:36 PM
Key Details
Property Type Single Family Home
Sub Type Single Family Detached
Listing Status Active
Purchase Type For Sale
Square Footage 1,874 sqft
Price per Sqft $392
MLS Listing ID 973884
Style Rancher
Bedrooms 3
Rental Info Unrestricted
Year Built 1996
Annual Tax Amount $5,255
Tax Year 2024
Lot Size 6,969 Sqft
Acres 0.16
Property Description
Location
Province BC
County Port Alberni, City Of
Area Port Alberni
Rooms
Basement Crawl Space
Main Level Bedrooms 3
Kitchen 1
Interior
Heating Electric, Forced Air, Heat Pump, Natural Gas
Cooling Air Conditioning
Flooring Carpet, Hardwood, Tile
Fireplaces Number 1
Fireplaces Type Gas, Living Room
Fireplace Yes
Window Features Vinyl Frames
Appliance Dishwasher, F/S/W/D, Range Hood
Heat Source Electric, Forced Air, Heat Pump, Natural Gas
Laundry In House
Exterior
Exterior Feature Balcony/Patio, Fencing: Full, Sprinkler System
Garage Attached, Garage, Garage Double
Garage Spaces 3.0
Roof Type Fibreglass Shingle
Total Parking Spaces 4
Building
Faces East
Foundation Poured Concrete
Sewer Sewer Connected
Water Municipal
Structure Type Stucco,Wood
Others
Pets Allowed Yes
Tax ID 023-236-329
Ownership Freehold
Pets Description Aquariums, Birds, Caged Mammals, Cats, Dogs






