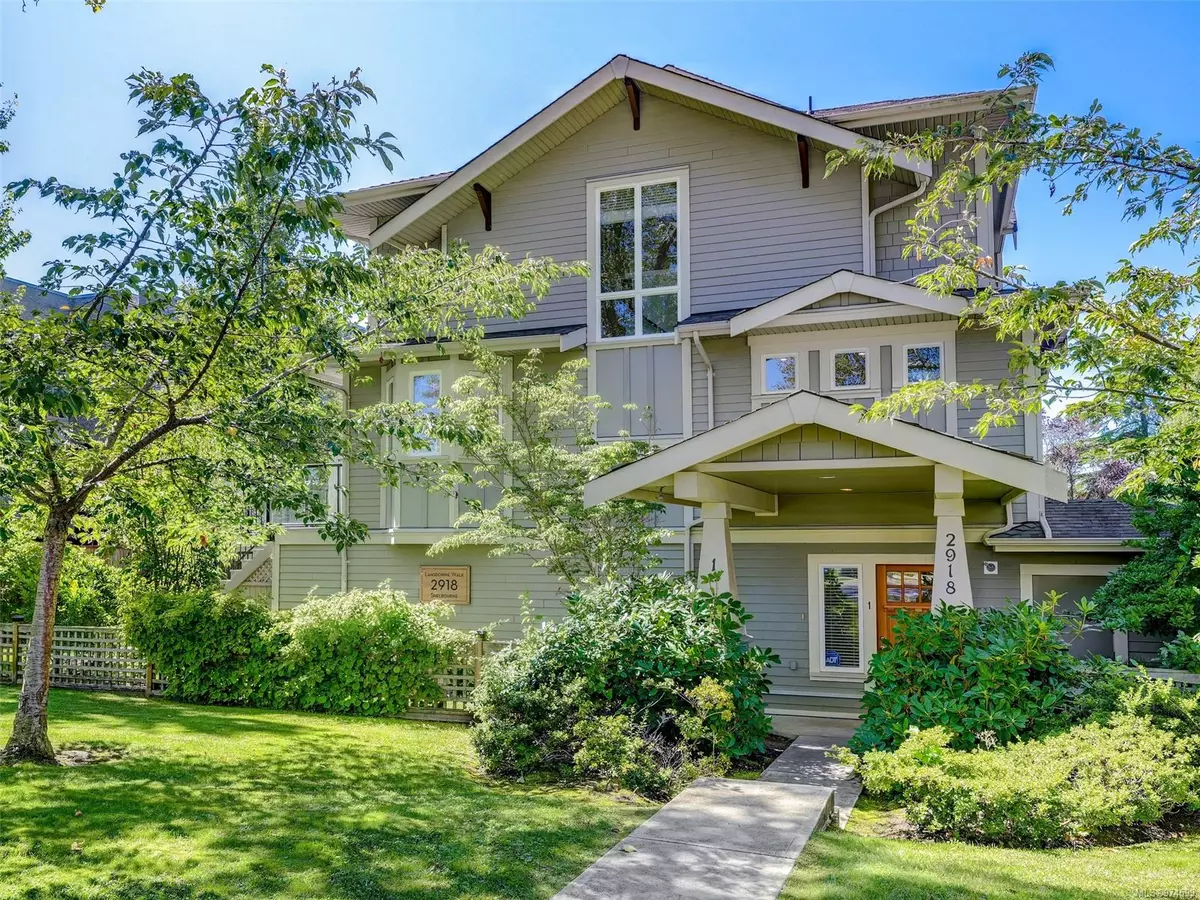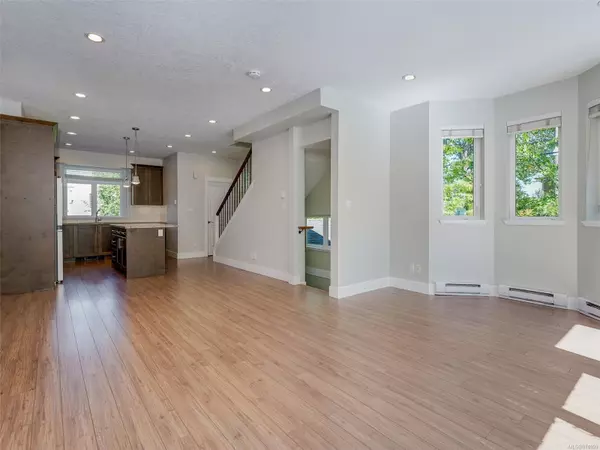
2918 Shelbourne St #1 Victoria, BC V8R 4M6
3 Beds
3 Baths
1,523 SqFt
UPDATED:
11/07/2024 03:35 PM
Key Details
Property Type Townhouse
Sub Type Row/Townhouse
Listing Status Active
Purchase Type For Sale
Square Footage 1,523 sqft
Price per Sqft $610
Subdivision Lansdowne Walk
MLS Listing ID 974599
Style Main Level Entry with Upper Level(s)
Bedrooms 3
Condo Fees $522/mo
Rental Info Unrestricted
Year Built 2010
Annual Tax Amount $4,230
Tax Year 2024
Lot Size 2,178 Sqft
Acres 0.05
Property Description
Location
Province BC
County Capital Regional District
Area Victoria
Direction Residents are driving to units but with Shelbourne St temporarily closed best to park on Pearl St just west of Shelbourne & walk the few steps.
Rooms
Basement Walk-Out Access
Kitchen 1
Interior
Interior Features Dining/Living Combo, Eating Area, Storage
Heating Baseboard, Electric
Cooling None
Flooring Carpet, Laminate, Tile
Equipment Central Vacuum Roughed-In, Electric Garage Door Opener
Window Features Bay Window(s),Blinds,Insulated Windows,Skylight(s),Vinyl Frames
Appliance Dishwasher, F/S/W/D, Garburator, Microwave
Heat Source Baseboard, Electric
Laundry In Unit
Exterior
Exterior Feature Balcony/Deck, Balcony/Patio, Fencing: Partial, Security System, Sprinkler System, See Remarks
Garage Attached, Driveway, Garage
Garage Spaces 1.0
Utilities Available Electricity To Lot, Garbage, Phone To Lot, Recycling
Amenities Available Private Drive/Road
Roof Type Fibreglass Shingle
Total Parking Spaces 2
Building
Lot Description Central Location, Easy Access, Family-Oriented Neighbourhood, Irrigation Sprinkler(s), Landscaped, Near Golf Course, Park Setting, Private, Recreation Nearby, Shopping Nearby, Southern Exposure
Building Description Cement Fibre,Frame Wood,Insulation All,Shingle-Other,Wood, Transit Nearby,See Remarks
Faces North
Entry Level 3
Foundation Poured Concrete
Sewer Sewer Connected
Water Municipal
Architectural Style Arts & Crafts
Structure Type Cement Fibre,Frame Wood,Insulation All,Shingle-Other,Wood
Others
Pets Allowed Yes
HOA Fee Include Garbage Removal,Insurance,Maintenance Grounds,Maintenance Structure,Property Management,Recycling,Sewer,Water
Tax ID 028-391-691
Ownership Freehold/Strata
Miscellaneous Balcony,Deck/Patio,Garage
Acceptable Financing Purchaser To Finance
Listing Terms Purchaser To Finance
Pets Description Cats






