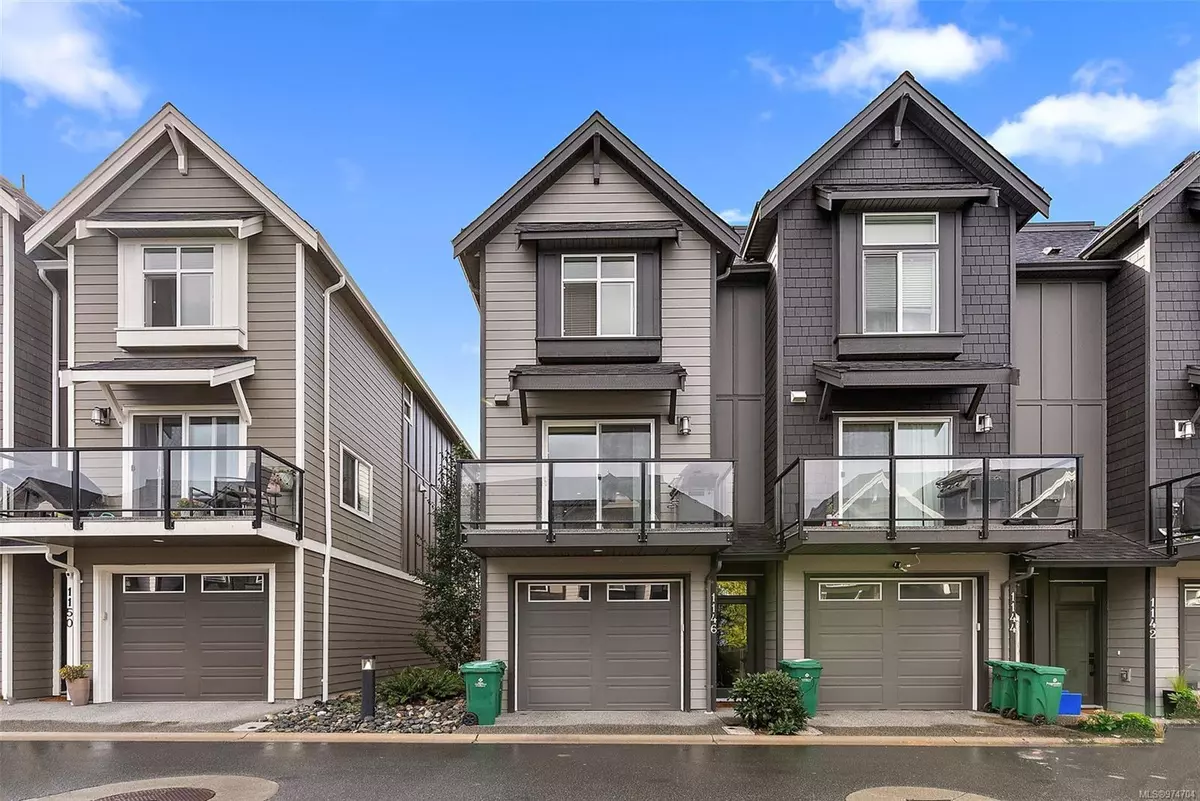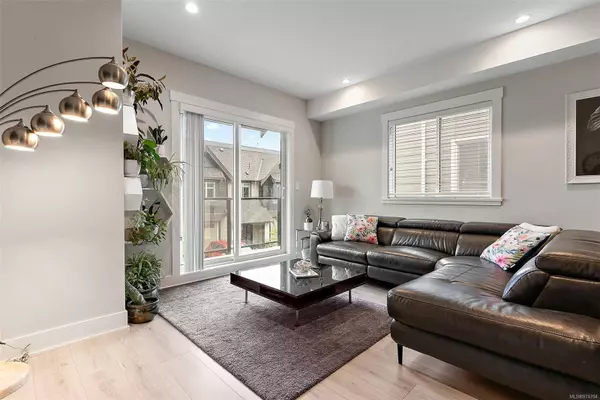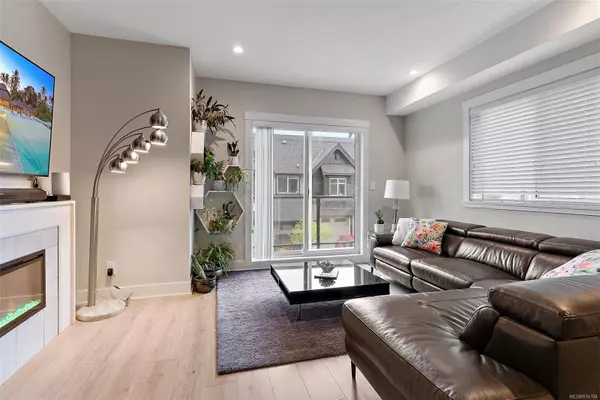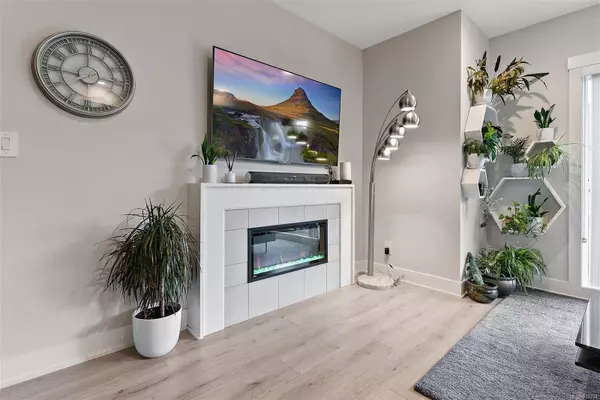
1146 Moonstone Loop Langford, BC V9B 0Y6
3 Beds
3 Baths
1,348 SqFt
UPDATED:
11/19/2024 11:00 AM
Key Details
Property Type Townhouse
Sub Type Row/Townhouse
Listing Status Active
Purchase Type For Sale
Square Footage 1,348 sqft
Price per Sqft $530
MLS Listing ID 974704
Style Main Level Entry with Lower/Upper Lvl(s)
Bedrooms 3
Condo Fees $246/mo
Rental Info Unrestricted
Year Built 2021
Annual Tax Amount $2,805
Tax Year 2023
Lot Size 435 Sqft
Acres 0.01
Property Description
Location
Province BC
County Capital Regional District
Area Langford
Direction Leigh Rd to Bear Mtn Parkway, Left on Flint, Right on Moonstone Loop
Rooms
Basement None
Main Level Bedrooms 1
Kitchen 1
Interior
Interior Features Closet Organizer, Eating Area
Heating Baseboard, Electric, Heat Pump
Cooling Air Conditioning
Flooring Carpet, Laminate, Tile
Fireplaces Number 1
Fireplaces Type Electric, Living Room
Fireplace Yes
Window Features Blinds,Vinyl Frames
Appliance Dishwasher, F/S/W/D, Range Hood
Heat Source Baseboard, Electric, Heat Pump
Laundry In Unit
Exterior
Exterior Feature Balcony/Patio, Sprinkler System
Garage Attached, Garage Double
Garage Spaces 2.0
Amenities Available Private Drive/Road, Street Lighting
Roof Type Fibreglass Shingle
Total Parking Spaces 2
Building
Lot Description Irregular Lot
Faces East
Entry Level 3
Foundation Poured Concrete
Sewer Sewer To Lot
Water Municipal
Structure Type Cement Fibre,Frame Wood,Insulation: Ceiling,Insulation: Walls
Others
Pets Allowed Yes
HOA Fee Include Garbage Removal,Insurance,Maintenance Grounds,Property Management
Tax ID 031-565-123
Ownership Freehold/Strata
Miscellaneous Balcony,Garage
Pets Description Aquariums, Birds, Caged Mammals, Cats, Dogs, Number Limit






