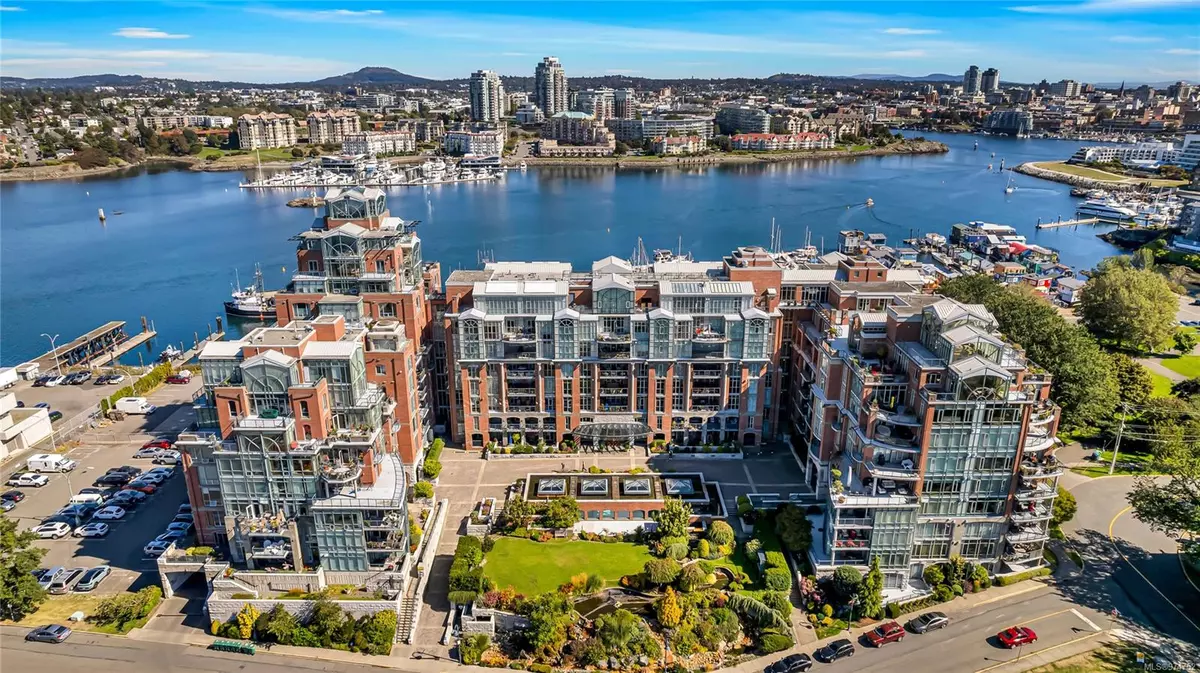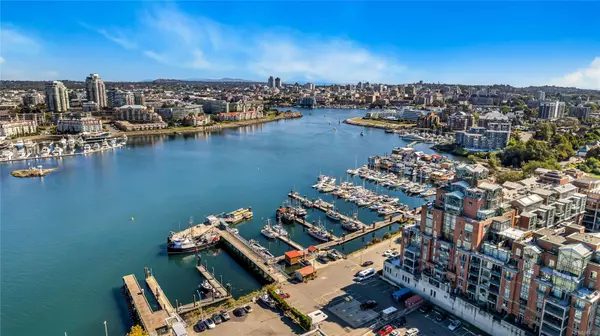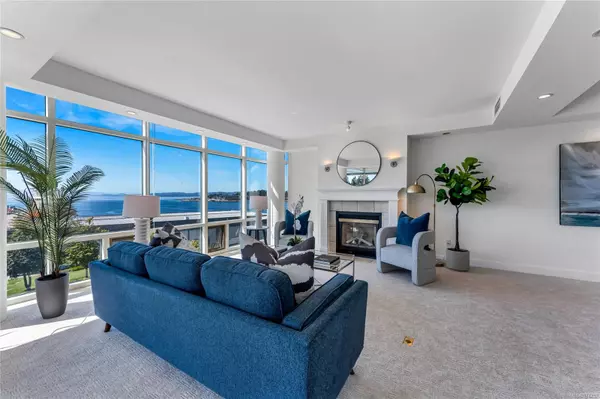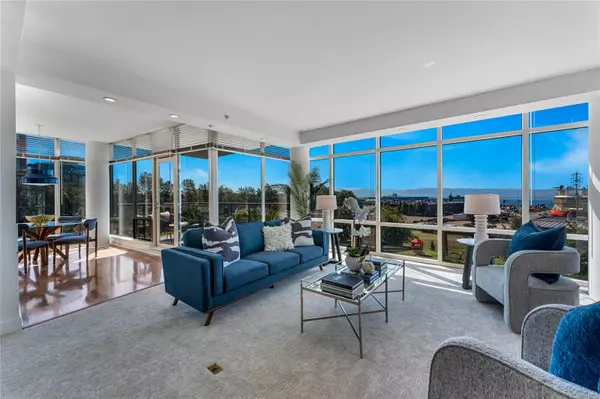
21 Dallas Rd #510 Victoria, BC V8V 4Z9
2 Beds
2 Baths
1,438 SqFt
UPDATED:
09/21/2024 02:40 AM
Key Details
Property Type Condo
Sub Type Condo Apartment
Listing Status Active
Purchase Type For Sale
Square Footage 1,438 sqft
Price per Sqft $903
Subdivision Shoal Point
MLS Listing ID 974752
Style Condo
Bedrooms 2
Condo Fees $1,498/mo
Rental Info Unrestricted
Year Built 2000
Annual Tax Amount $4,651
Tax Year 2023
Lot Size 1,306 Sqft
Acres 0.03
Property Description
Location
Province BC
County Capital Regional District
Area Victoria
Rooms
Main Level Bedrooms 2
Kitchen 1
Interior
Interior Features Closet Organizer, Dining/Living Combo, Soaker Tub
Heating Electric, Forced Air, Natural Gas
Cooling Air Conditioning
Flooring Carpet, Tile
Fireplaces Number 1
Fireplaces Type Gas, Living Room
Fireplace Yes
Window Features Blinds,Vinyl Frames
Appliance Dishwasher, F/S/W/D, Microwave, Oven/Range Electric, Range Hood
Heat Source Electric, Forced Air, Natural Gas
Laundry In Unit
Exterior
Exterior Feature Balcony
Garage Underground
Amenities Available Bike Storage, Common Area, Elevator(s), Fitness Centre, Guest Suite, Kayak Storage, Meeting Room, Pool: Indoor, Sauna, Secured Entry, Spa/Hot Tub, Other
Roof Type Metal
Accessibility Accessible Entrance, Wheelchair Friendly
Handicap Access Accessible Entrance, Wheelchair Friendly
Total Parking Spaces 1
Building
Building Description Brick,Steel and Concrete,Stone, Bike Storage
Faces Southwest
Entry Level 1
Foundation Poured Concrete
Sewer Sewer To Lot
Water Municipal
Structure Type Brick,Steel and Concrete,Stone
Others
Pets Allowed Yes
HOA Fee Include Concierge,Electricity,Garbage Removal,Hot Water,Insurance,Maintenance Grounds,Property Management,Recycling
Tax ID 024-860-310
Ownership Freehold/Strata
Miscellaneous Balcony,Parking Stall,Separate Storage
Pets Description Cats, Dogs






