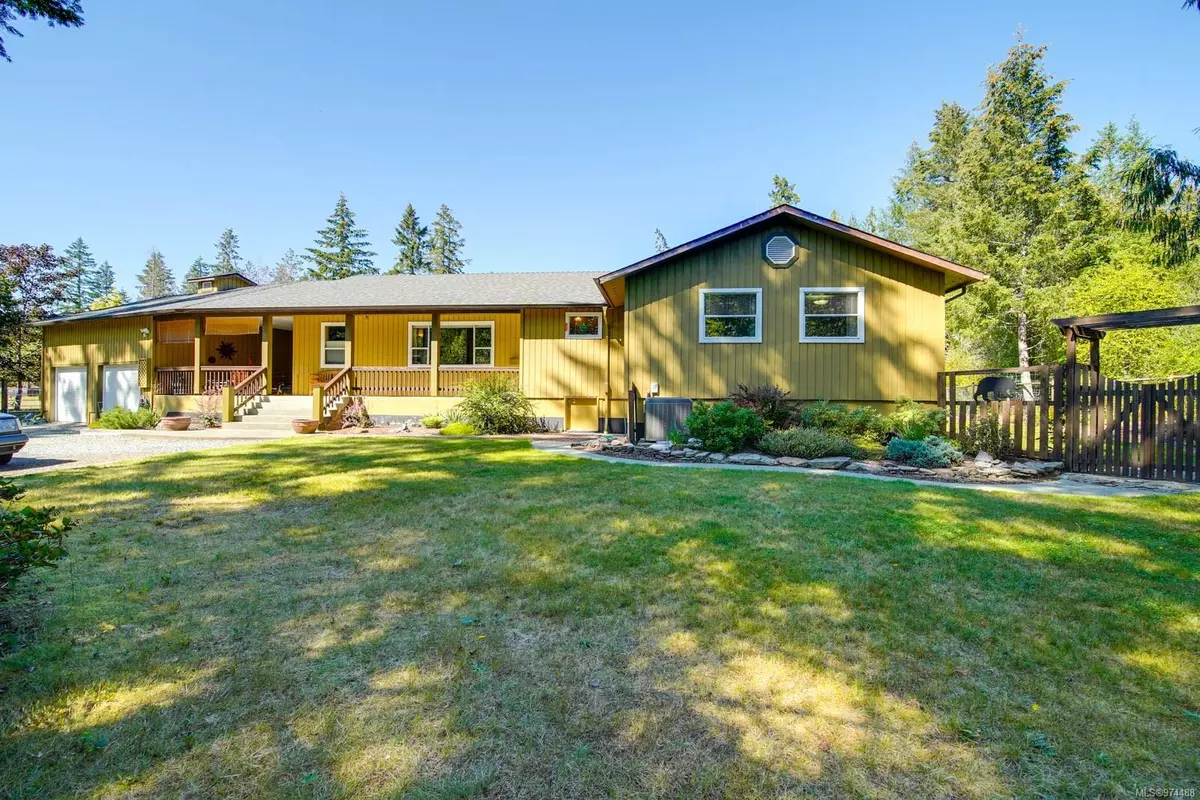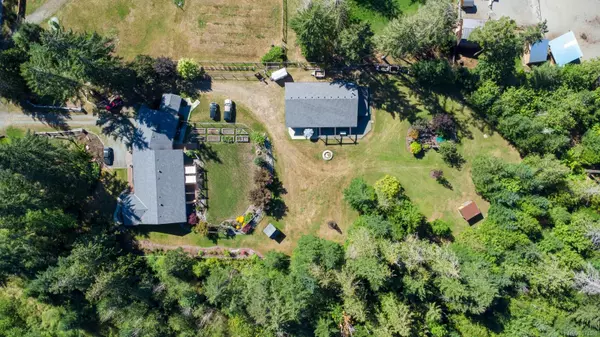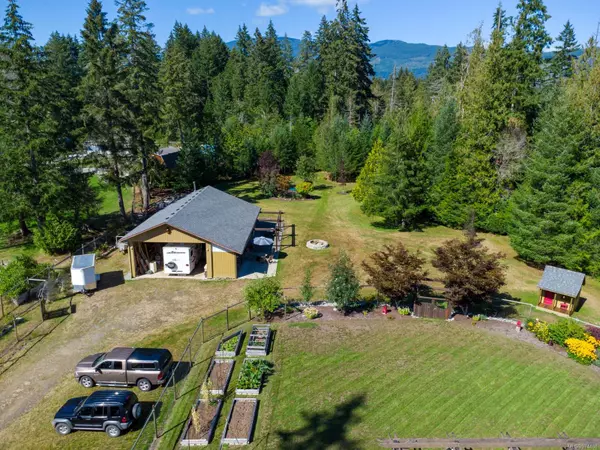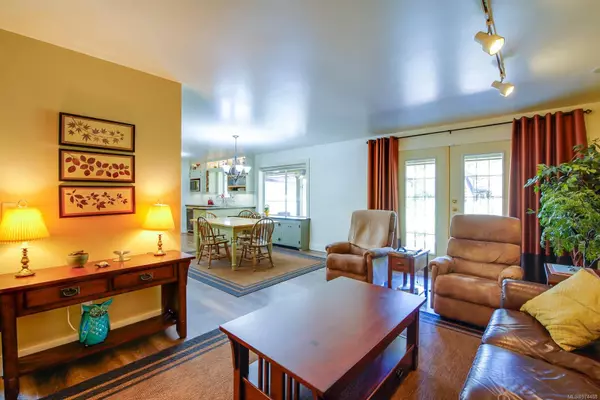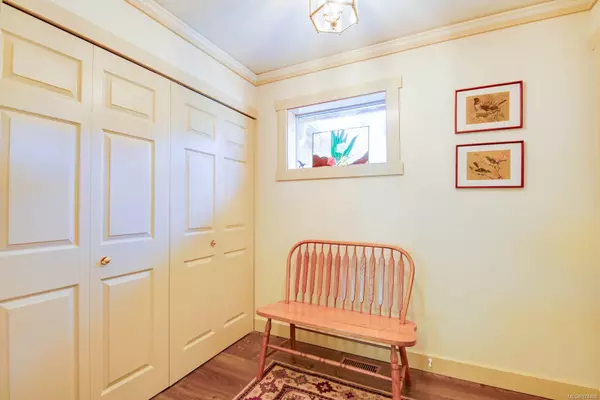
5959 Lugrin Rd Port Alberni, BC V9Y 8K5
3 Beds
3 Baths
2,169 SqFt
UPDATED:
09/11/2024 10:14 PM
Key Details
Property Type Single Family Home
Sub Type Single Family Detached
Listing Status Active
Purchase Type For Sale
Square Footage 2,169 sqft
Price per Sqft $583
MLS Listing ID 974488
Style Rancher
Bedrooms 3
Rental Info Unrestricted
Year Built 1990
Annual Tax Amount $3,460
Tax Year 2023
Lot Size 2.380 Acres
Acres 2.38
Property Description
room, a spacious kitchen with adjoining dining area (the heart of the home), a primary bedroom with three piece
ensuite and lots of built-in storage, two other bedrooms, a four piece main bath, a den/ office, a spacious laundry
room and a two piece powder room. Through a breeze way, you will find a large storage room/pantry, a double
attached garage and a covered front deck. Other features include a large detached woodworking shop with an a
adjoining office and attached over-height carport large enough to park a motorhome (RV), a partially covered back
patio area and a garden shed. The picturesque 2.38 acres is mostly landscaped with fenced garden areas and a
network of natural walking paths at the back. Located just beyond the city limits, this is country living at its
absolute best, yet only minutes from all the shops and services Port Alberni has to offer.
Location
Province BC
County Alberni-clayoquot Regional District
Area Port Alberni
Rooms
Other Rooms Storage Shed, Workshop
Basement Crawl Space
Main Level Bedrooms 3
Kitchen 1
Interior
Interior Features Dining/Living Combo, French Doors, Workshop
Heating Electric, Forced Air, Heat Pump
Cooling Other
Flooring Mixed
Equipment Electric Garage Door Opener
Window Features Aluminum Frames,Insulated Windows,Screens
Appliance Dishwasher, F/S/W/D
Heat Source Electric, Forced Air, Heat Pump
Laundry In House
Exterior
Exterior Feature Balcony/Deck, Balcony/Patio, Fencing: Full, Garden
Garage Attached, Detached, Driveway, RV Access/Parking
View Y/N Yes
View Other
Roof Type Asphalt Shingle
Total Parking Spaces 10
Building
Lot Description Acreage, Landscaped, Level, Marina Nearby, Private, Quiet Area, Rectangular Lot, Rural Setting
Building Description Frame Wood,Insulation: Ceiling,Insulation: Walls,Wood, Transit Nearby
Faces South
Foundation Poured Concrete
Sewer Septic System
Water Cooperative
Architectural Style Contemporary
Structure Type Frame Wood,Insulation: Ceiling,Insulation: Walls,Wood
Others
Pets Allowed Yes
Ownership Freehold
Pets Description Aquariums, Birds, Caged Mammals, Cats, Dogs


