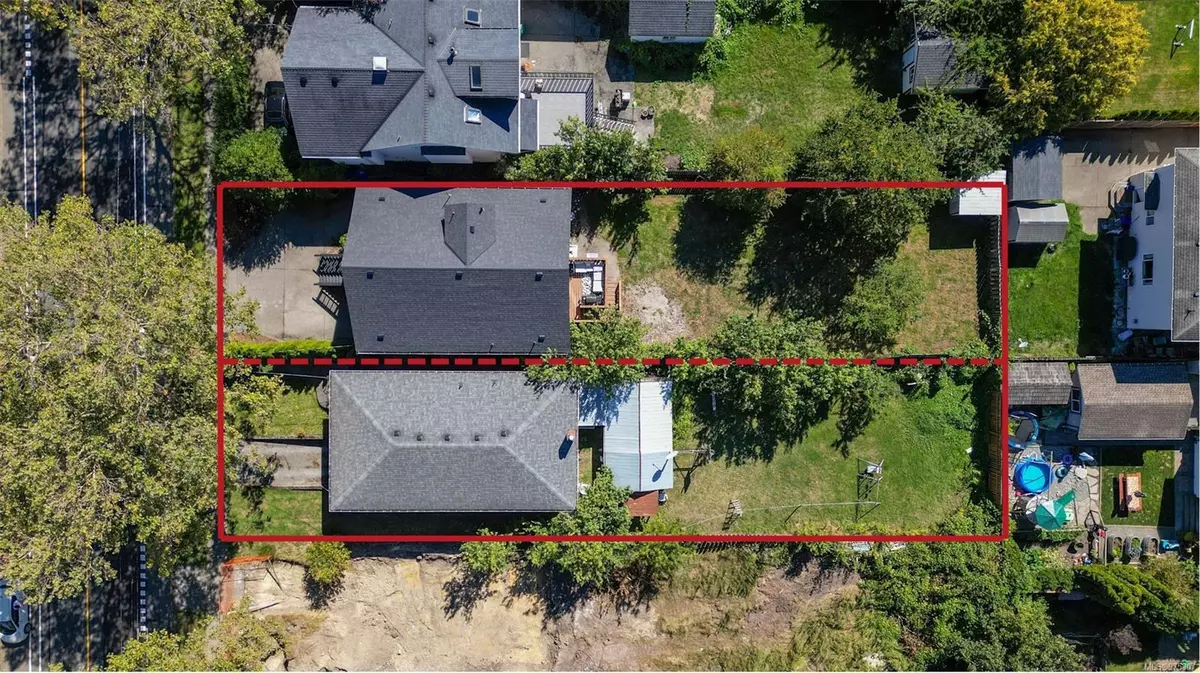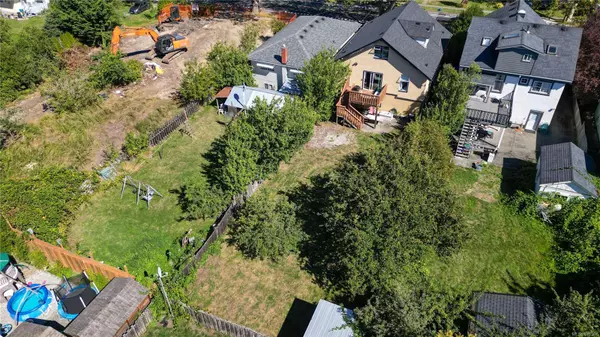
2840 Shelbourne St Victoria, BC V8R 4M4
6 Beds
3 Baths
2,740 SqFt
UPDATED:
09/10/2024 08:47 PM
Key Details
Property Type Single Family Home
Sub Type Single Family Detached
Listing Status Active
Purchase Type For Sale
Square Footage 2,740 sqft
Price per Sqft $565
MLS Listing ID 975307
Style Main Level Entry with Lower/Upper Lvl(s)
Bedrooms 6
Rental Info Unrestricted
Year Built 1925
Annual Tax Amount $4,529
Tax Year 2023
Lot Size 6,534 Sqft
Acres 0.15
Lot Dimensions 40 ft wide x 165 ft deep
Property Description
Location
Province BC
County Capital Regional District
Area Victoria
Direction House on west side of street when heading north on Shelbourne.
Rooms
Basement Finished, Full, Walk-Out Access, With Windows
Main Level Bedrooms 2
Kitchen 2
Interior
Heating Baseboard, Electric
Cooling None
Heat Source Baseboard, Electric
Laundry In House
Exterior
Garage Driveway
Roof Type Asphalt Shingle
Total Parking Spaces 2
Building
Lot Description Level, Rectangular Lot
Faces East
Entry Level 3
Foundation Poured Concrete
Sewer Sewer Connected
Water Municipal
Additional Building Exists
Structure Type Frame Wood
Others
Pets Allowed Yes
Tax ID 008-134-995
Ownership Freehold
Pets Description Aquariums, Birds, Caged Mammals, Cats, Dogs






