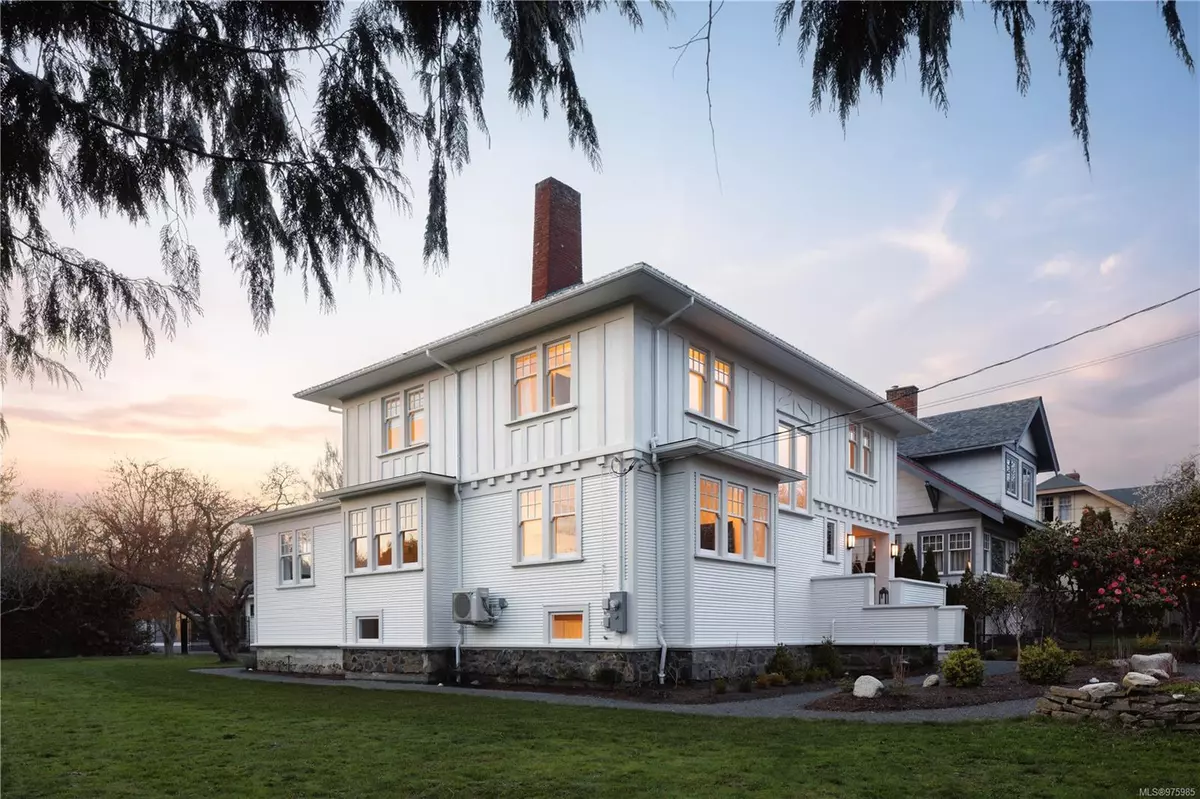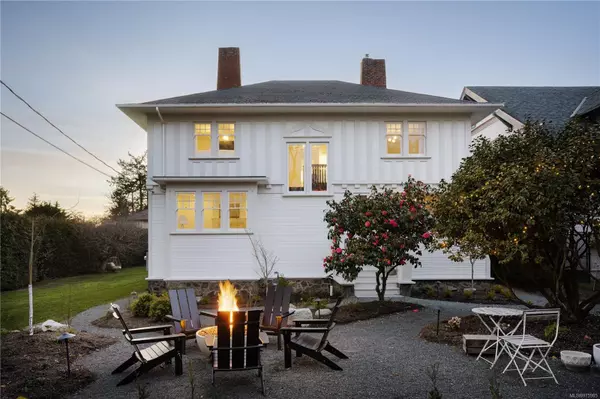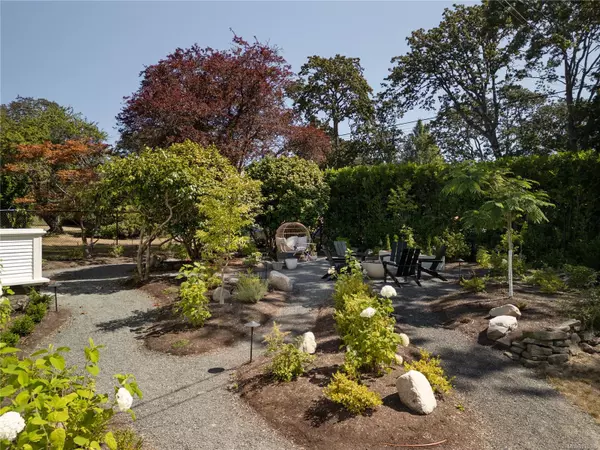
1174 Monterey Ave Oak Bay, BC V8S 4V6
7 Beds
5 Baths
4,592 SqFt
UPDATED:
10/21/2024 04:16 PM
Key Details
Property Type Single Family Home
Sub Type Single Family Detached
Listing Status Active
Purchase Type For Sale
Square Footage 4,592 sqft
Price per Sqft $717
MLS Listing ID 975985
Style Main Level Entry with Lower/Upper Lvl(s)
Bedrooms 7
Rental Info Unrestricted
Year Built 1911
Annual Tax Amount $10,524
Tax Year 2023
Lot Size 10,454 Sqft
Acres 0.24
Property Description
Location
Province BC
County Capital Regional District
Area Oak Bay
Zoning RS-5
Rooms
Basement Finished, Walk-Out Access
Main Level Bedrooms 1
Kitchen 2
Interior
Interior Features Closet Organizer, Dining Room, Eating Area, Soaker Tub, Storage
Heating Heat Pump, Hot Water, Radiant Floor
Cooling Air Conditioning
Flooring Carpet, Hardwood, Tile
Fireplaces Number 5
Fireplaces Type Family Room, Living Room, Primary Bedroom
Fireplace Yes
Window Features Wood Frames
Appliance F/S/W/D, Oven/Range Gas
Heat Source Heat Pump, Hot Water, Radiant Floor
Laundry In House, In Unit
Exterior
Garage Additional, Detached, Garage, Other
Garage Spaces 1.0
Roof Type Asphalt Shingle,Asphalt Torch On
Total Parking Spaces 4
Building
Lot Description Family-Oriented Neighbourhood
Faces East
Foundation Poured Concrete
Sewer Sewer Connected
Water Municipal
Structure Type Shingle-Wood,Stucco,Wood
Others
Pets Allowed Yes
Tax ID 008-034-770
Ownership Freehold
Pets Description Aquariums, Birds, Caged Mammals, Cats, Dogs






