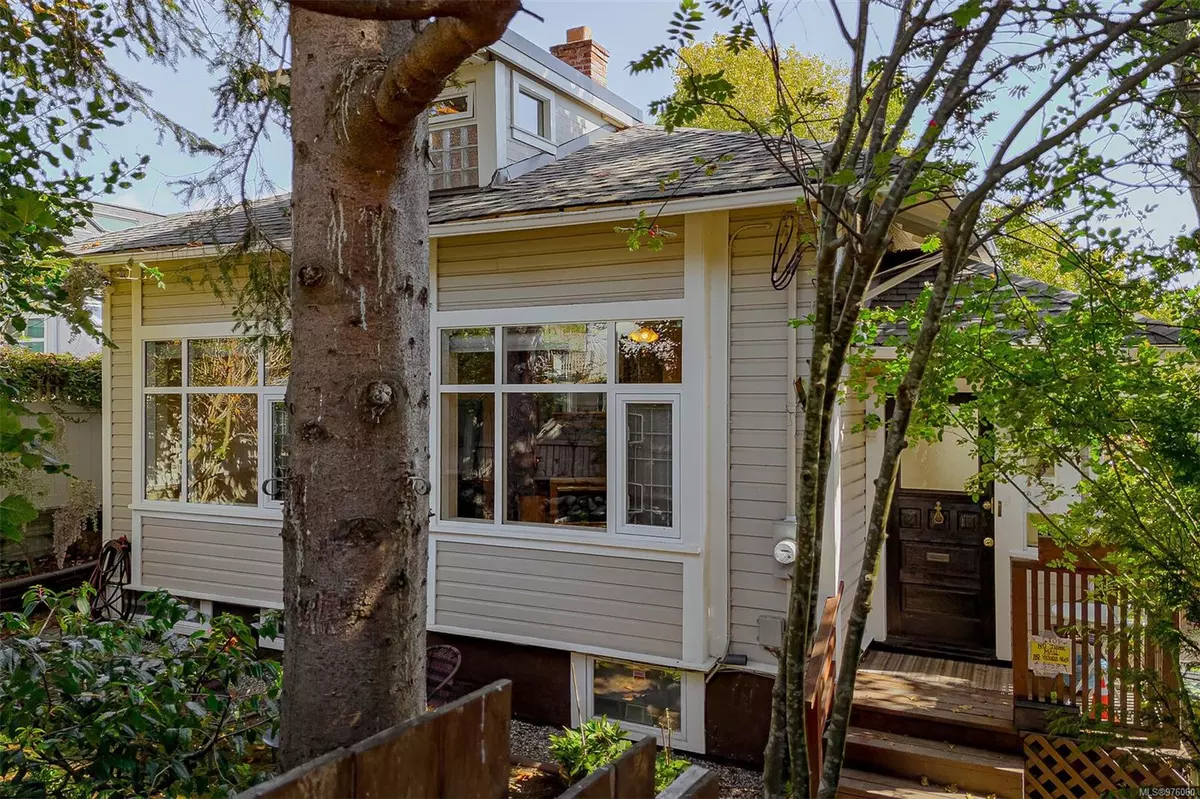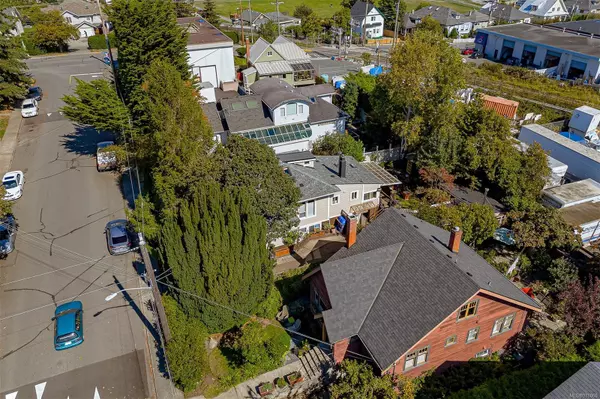
545 Dalton St Victoria, BC V9A 4B1
3 Beds
4 Baths
2,300 SqFt
UPDATED:
11/17/2024 11:10 PM
Key Details
Property Type Single Family Home
Sub Type Single Family Detached
Listing Status Active
Purchase Type For Sale
Square Footage 2,300 sqft
Price per Sqft $369
MLS Listing ID 976060
Style Main Level Entry with Lower/Upper Lvl(s)
Bedrooms 3
Rental Info Unrestricted
Year Built 1912
Annual Tax Amount $3,412
Tax Year 2023
Lot Size 4,791 Sqft
Acres 0.11
Lot Dimensions 50 ft wide
Property Description
Central yet tucked away near everything Vic West, Victoria and Esquimalt has to offer with trails and waterfront shopping, recreation, employment pretty much anything within short (waling) distance. You may never need a car again....
The home can be used or configured exactly to your liking or needs with up to 3 mortgage helpers while you use the very comfortable mainfloor, or use the entire home for you and your extended family, options galore.
Trust me, this is not your typical home, and yet it may be the perfect package for you and your family or possibly as the start of your real estate investment empire, as it is not very hard to own this property with little if any monthly cost to own it.
Location
Province BC
County Capital Regional District
Area Victoria West
Direction Vic West Esquimalt Border Just Off Esquimalt Rd and or Wilson
Rooms
Other Rooms Gazebo, Storage Shed, Workshop
Basement Not Full Height, Partially Finished, Walk-Out Access, With Windows
Main Level Bedrooms 1
Kitchen 2
Interior
Interior Features Dining Room, Eating Area, Light Pipe
Heating Forced Air, Oil, Wood, Mixed
Cooling None
Flooring Carpet, Hardwood, Mixed
Fireplaces Number 1
Fireplaces Type Primary Bedroom, Wood Stove
Fireplace Yes
Window Features Blinds,Vinyl Frames
Appliance F/S/W/D, Refrigerator
Heat Source Forced Air, Oil, Wood, Mixed
Laundry Common Area, In House
Exterior
Exterior Feature Balcony/Deck, Fenced, Fencing: Full
Garage Driveway, On Street, Open
Utilities Available Cable To Lot, Electricity To Lot
Roof Type Asphalt Rolled,Asphalt Shingle
Total Parking Spaces 2
Building
Lot Description Central Location, Curb & Gutter, Marina Nearby, Private, Recreation Nearby, Sidewalk
Building Description Insulation: Ceiling,Insulation: Walls,Wood, Basement,Bike Storage,Transit Nearby,See Remarks
Faces Northwest
Entry Level 3
Foundation Poured Concrete
Sewer Sewer To Lot
Water Municipal
Additional Building Potential
Structure Type Insulation: Ceiling,Insulation: Walls,Wood
Others
Pets Allowed Yes
Restrictions ALR: No
Tax ID 002-480-727
Ownership Freehold
Acceptable Financing Purchaser To Finance
Listing Terms Purchaser To Finance
Pets Description Aquariums, Birds, Caged Mammals, Cats, Dogs






