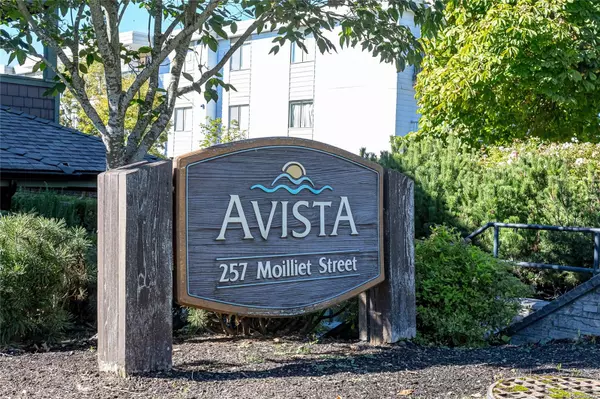
257 Moilliet St S #202 Parksville, BC V9P 0B3
2 Beds
2 Baths
1,010 SqFt
UPDATED:
10/06/2024 07:17 PM
Key Details
Property Type Condo
Sub Type Condo Apartment
Listing Status Active
Purchase Type For Sale
Square Footage 1,010 sqft
Price per Sqft $435
Subdivision Avista Place
MLS Listing ID 976729
Style Condo
Bedrooms 2
Condo Fees $377/mo
Rental Info Unrestricted
Year Built 2009
Annual Tax Amount $2,527
Tax Year 2024
Property Description
Location
Province BC
County Parksville, City Of
Area Parksville/Qualicum
Zoning RS3
Rooms
Basement None
Main Level Bedrooms 2
Kitchen 1
Interior
Interior Features Dining/Living Combo
Heating Baseboard, Electric
Cooling None
Flooring Mixed
Fireplaces Number 1
Fireplaces Type Electric, Living Room
Fireplace Yes
Appliance Dishwasher, F/S/W/D, Microwave
Heat Source Baseboard, Electric
Laundry In Unit
Exterior
Exterior Feature Balcony/Deck
Garage Open
Roof Type Asphalt Shingle,Membrane
Total Parking Spaces 1
Building
Lot Description Central Location, Curb & Gutter, Easy Access, Landscaped, Level, Marina Nearby, Near Golf Course, Recreation Nearby, Serviced, Shopping Nearby, Sidewalk
Faces Northeast
Entry Level 1
Foundation Poured Concrete
Sewer Sewer Connected
Water Municipal
Structure Type Cement Fibre,Frame Wood
Others
Pets Allowed Yes
HOA Fee Include Garbage Removal,Insurance,Maintenance Grounds,Maintenance Structure,Property Management,Recycling,Water
Tax ID 028-107-241
Ownership Freehold/Strata
Miscellaneous Deck/Patio,Parking Stall,Separate Storage
Pets Description Aquariums, Birds, Cats, Dogs, Number Limit






