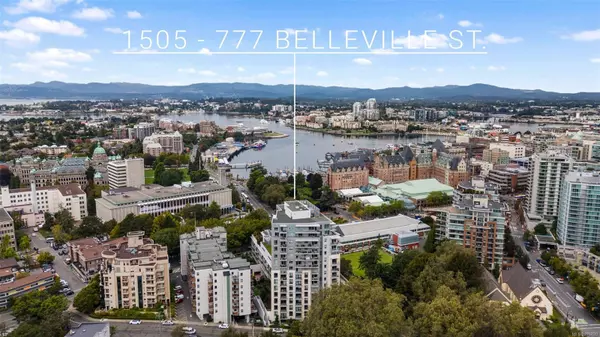
777 Belleville St #1505 Victoria, BC V8W 0G1
2 Beds
2 Baths
1,007 SqFt
UPDATED:
11/10/2024 11:10 PM
Key Details
Property Type Condo
Sub Type Condo Apartment
Listing Status Active
Purchase Type For Sale
Square Footage 1,007 sqft
Price per Sqft $1,266
MLS Listing ID 976820
Style Condo
Bedrooms 2
Condo Fees $506/mo
Rental Info Some Rentals
Year Built 2021
Annual Tax Amount $4,475
Tax Year 2023
Lot Size 871 Sqft
Acres 0.02
Property Description
Location
Province BC
County Capital Regional District
Area Victoria
Zoning CA-80
Direction Belleville Street between Douglas and Blanshard.
Rooms
Basement None
Main Level Bedrooms 2
Kitchen 1
Interior
Interior Features Closet Organizer, Dining/Living Combo
Heating Baseboard, Electric, Heat Recovery
Cooling None
Flooring Carpet, Tile, Vinyl
Fireplaces Type Electric, Living Room
Window Features Aluminum Frames,Blinds,Window Coverings
Appliance Dishwasher, F/S/W/D, Microwave, Range Hood, Refrigerator
Heat Source Baseboard, Electric, Heat Recovery
Laundry In Unit
Exterior
Exterior Feature Balcony/Deck, Garden, Lighting, Outdoor Kitchen, Sprinkler System, Wheelchair Access
Parking Features EV Charger: Common Use - Installed, Underground
Utilities Available Cable To Lot, Compost, Electricity To Lot, Garbage, Phone Available, Recycling, Underground Utilities
Amenities Available Bike Storage, Common Area, Elevator(s), Fitness Centre, Media Room, Meeting Room, Recreation Facilities, Recreation Room, Roof Deck, Secured Entry, Security System, Shared BBQ, Street Lighting
View Y/N Yes
View City, Mountain(s), Ocean
Roof Type Membrane,Other
Accessibility Wheelchair Friendly
Handicap Access Wheelchair Friendly
Total Parking Spaces 1
Building
Lot Description Central Location, Corner, Easy Access, Recreation Nearby, Shopping Nearby, Sidewalk, Southern Exposure
Building Description Steel and Concrete, Bike Storage,Fire Alarm,Fire Sprinklers,Handicap Facilities,Security System,Transit Nearby
Faces Southwest
Entry Level 1
Foundation Poured Concrete, Slab
Sewer Sewer Connected
Water Municipal
Structure Type Steel and Concrete
Others
Pets Allowed Yes
HOA Fee Include Cable,Concierge,Garbage Removal,Hot Water,Insurance,Maintenance Grounds,Maintenance Structure,Pest Control,Property Management,Recycling,Septic,Sewer,Water
Tax ID 031-275-231
Ownership Freehold/Strata
Miscellaneous Balcony
Acceptable Financing Purchaser To Finance
Listing Terms Purchaser To Finance
Pets Allowed Cats, Dogs






