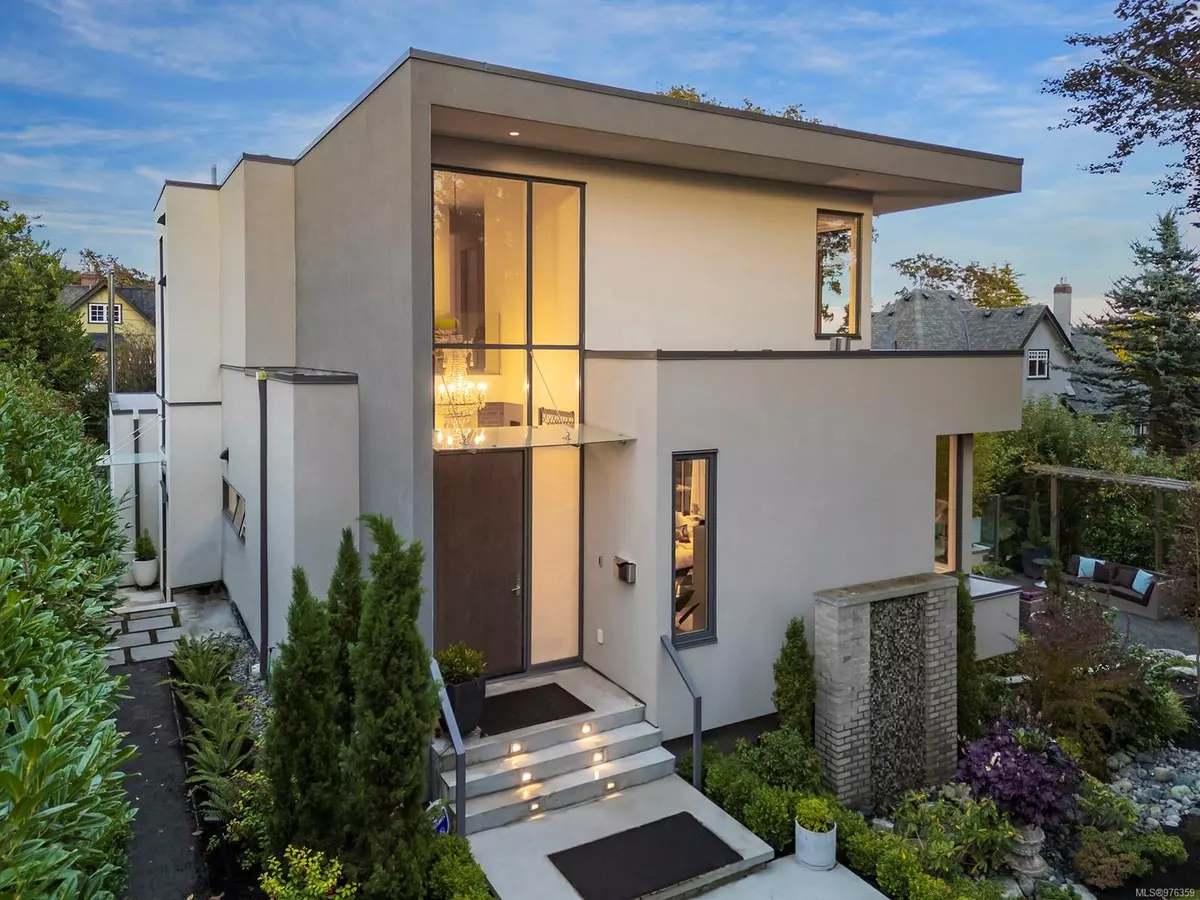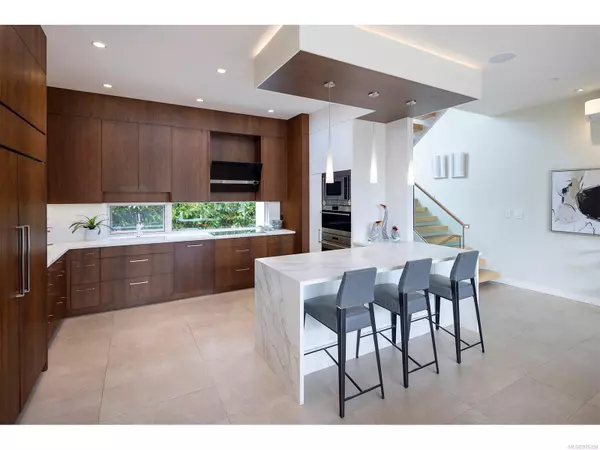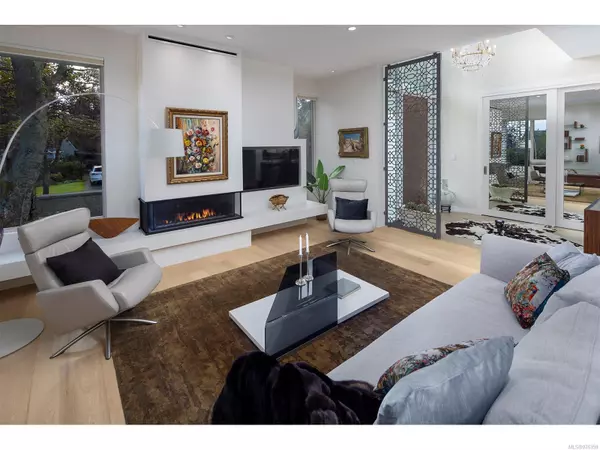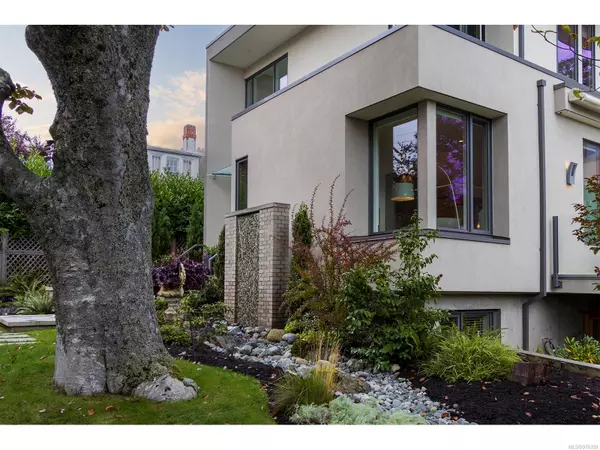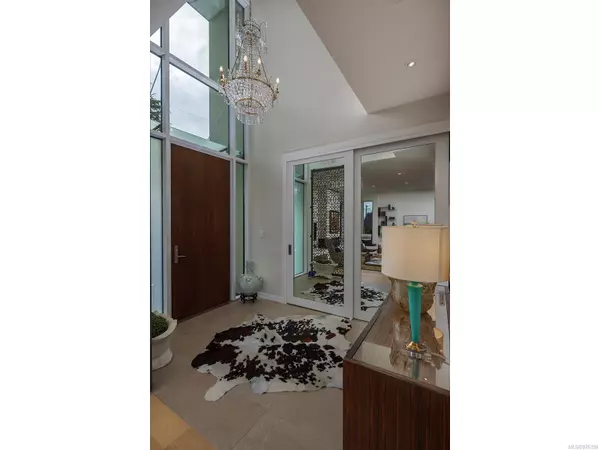
2816 Burdick Ave Oak Bay, BC V8R 3M2
4 Beds
4 Baths
4,186 SqFt
UPDATED:
10/10/2024 02:52 AM
Key Details
Property Type Single Family Home
Sub Type Single Family Detached
Listing Status Active
Purchase Type For Sale
Square Footage 4,186 sqft
Price per Sqft $812
MLS Listing ID 976359
Style Main Level Entry with Lower/Upper Lvl(s)
Bedrooms 4
Rental Info Unrestricted
Year Built 2017
Annual Tax Amount $14,468
Tax Year 2023
Lot Size 9,147 Sqft
Acres 0.21
Lot Dimensions 75x120
Property Description
Location
Province BC
County Capital Regional District
Area Oak Bay
Rooms
Basement Finished, Full, Walk-Out Access, With Windows
Kitchen 1
Interior
Interior Features Cathedral Entry, Closet Organizer, Dining/Living Combo, Eating Area, French Doors, Soaker Tub, Storage
Heating Heat Pump, Natural Gas, Radiant Floor
Cooling Air Conditioning
Flooring Hardwood, Mixed, Tile
Fireplaces Number 2
Fireplaces Type Gas, Living Room
Fireplace Yes
Appliance Built-in Range, Dishwasher, F/S/W/D, Microwave, Oven Built-In, Refrigerator, Washer
Heat Source Heat Pump, Natural Gas, Radiant Floor
Laundry In House
Exterior
Exterior Feature Awning(s), Balcony/Deck, Balcony/Patio, Fenced, Garden, Lighting, Sprinkler System, Water Feature
Garage Additional, Detached, Garage Double
Garage Spaces 2.0
Roof Type Asphalt Torch On
Total Parking Spaces 2
Building
Lot Description Central Location, Easy Access, Irrigation Sprinkler(s), Landscaped, Near Golf Course, Private, Quiet Area, Recreation Nearby, Shopping Nearby, Sidewalk
Faces Southwest
Foundation Poured Concrete
Sewer Sewer Connected
Water Municipal
Architectural Style Contemporary
Additional Building Potential
Structure Type Frame Wood,Insulation All,Stucco
Others
Pets Allowed Yes
Tax ID 001-935-267
Ownership Freehold
Pets Description Aquariums, Birds, Caged Mammals, Cats, Dogs


