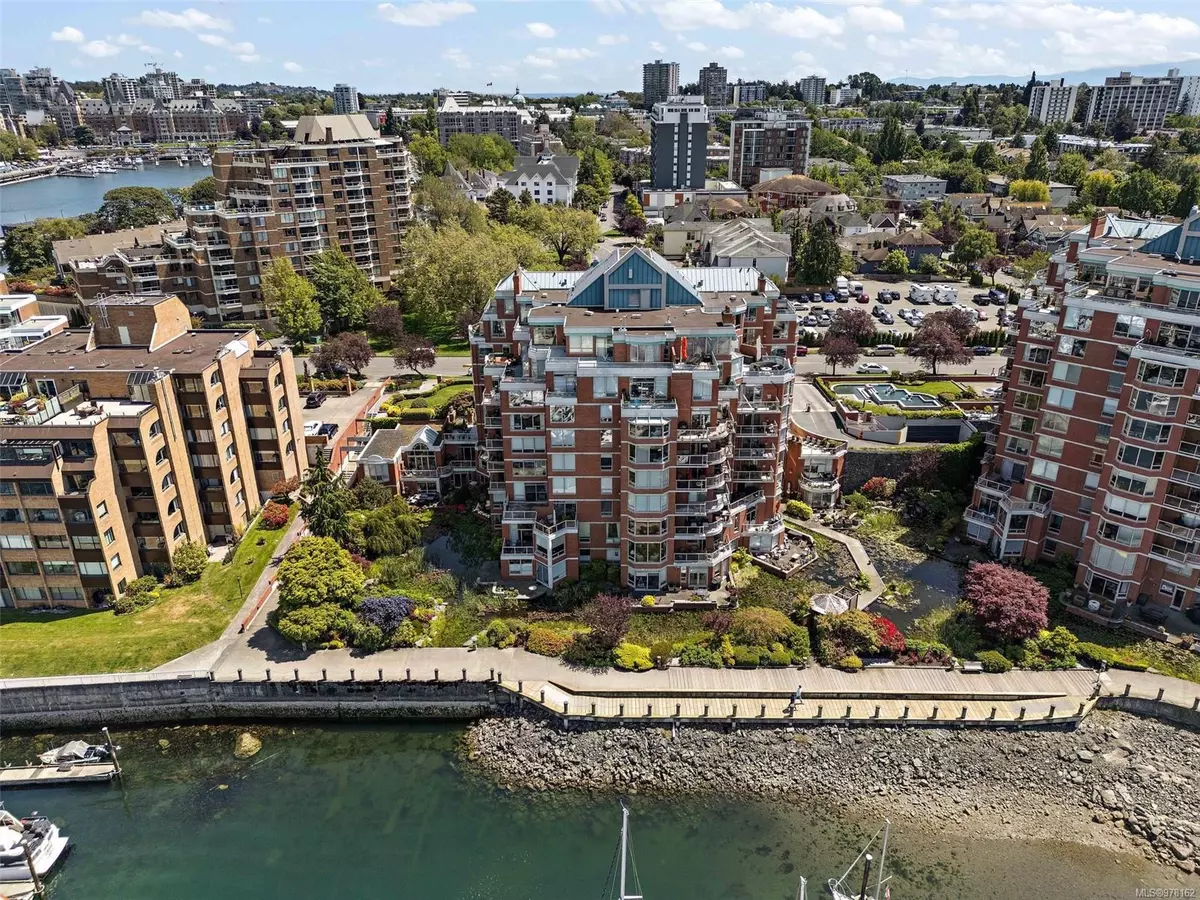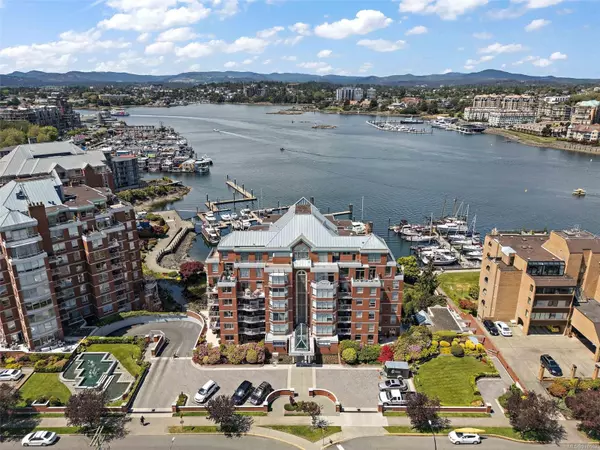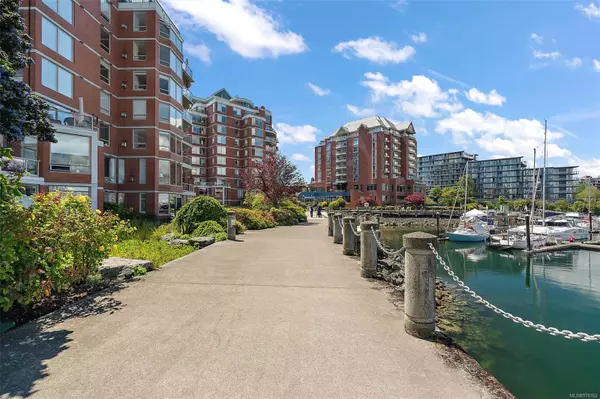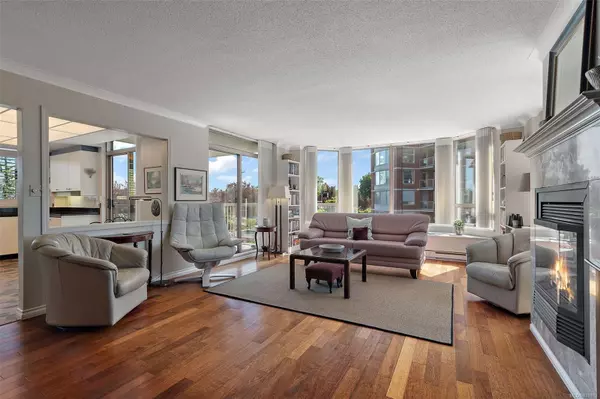
636 Montreal St #400 Victoria, BC V8V 1Z8
3 Beds
2 Baths
1,630 SqFt
UPDATED:
10/21/2024 07:16 PM
Key Details
Property Type Condo
Sub Type Condo Apartment
Listing Status Active
Purchase Type For Sale
Square Footage 1,630 sqft
Price per Sqft $604
MLS Listing ID 978162
Style Condo
Bedrooms 3
Condo Fees $1,203/mo
Rental Info Unrestricted
Year Built 1990
Annual Tax Amount $3,751
Tax Year 2023
Lot Size 2,178 Sqft
Acres 0.05
Property Description
Location
Province BC
County Capital Regional District
Area Victoria
Rooms
Main Level Bedrooms 3
Kitchen 1
Interior
Interior Features Breakfast Nook, Ceiling Fan(s), Closet Organizer, Controlled Entry, Dining Room, Dining/Living Combo, Eating Area, Furnished, Soaker Tub, Storage
Heating Baseboard, Electric, Natural Gas
Cooling None
Flooring Carpet, Hardwood, Tile, Vinyl, Wood
Fireplaces Number 1
Fireplaces Type Gas, Living Room
Equipment Electric Garage Door Opener
Fireplace Yes
Appliance Dishwasher, F/S/W/D, Garburator, Microwave, Oven/Range Electric
Heat Source Baseboard, Electric, Natural Gas
Laundry In Unit
Exterior
Exterior Feature Balcony, Balcony/Deck, Balcony/Patio, Garden, Lighting, Security System, Sprinkler System, Water Feature, Wheelchair Access
Garage Garage, Guest, Underground
Garage Spaces 1.0
Amenities Available Bike Storage, Common Area, Elevator(s), Secured Entry, Security System, Storage Unit
Waterfront Yes
Waterfront Description Ocean
View Y/N Yes
View City, Mountain(s), Ocean
Roof Type Asphalt Torch On,Metal
Accessibility Accessible Entrance, No Step Entrance, Primary Bedroom on Main, Wheelchair Friendly
Handicap Access Accessible Entrance, No Step Entrance, Primary Bedroom on Main, Wheelchair Friendly
Total Parking Spaces 1
Building
Lot Description Central Location, Easy Access, Irrigation Sprinkler(s), Landscaped, Level, Marina Nearby, Park Setting, Recreation Nearby, Rectangular Lot, Serviced, Shopping Nearby, Sidewalk, Southern Exposure, Walk on Waterfront
Building Description Brick,Steel and Concrete, Bike Storage,Fire Alarm,Fire Sprinklers,Handicap Facilities,Security System,Transit Nearby
Faces South
Entry Level 1
Foundation Poured Concrete
Sewer Sewer To Lot
Water Municipal
Structure Type Brick,Steel and Concrete
Others
Pets Allowed Yes
HOA Fee Include Caretaker,Garbage Removal,Gas,Insurance,Maintenance Grounds,Property Management,Recycling,Sewer,Water
Tax ID 015-961-842
Ownership Freehold/Strata
Miscellaneous Balcony,Deck/Patio,Garage,Parking Stall,Separate Storage
Pets Description Aquariums, Birds, Caged Mammals, Cats, Dogs






