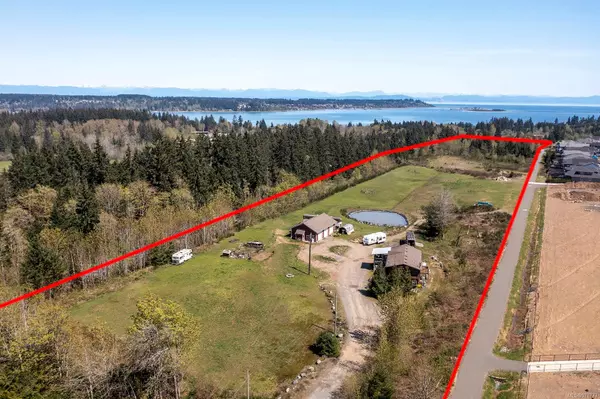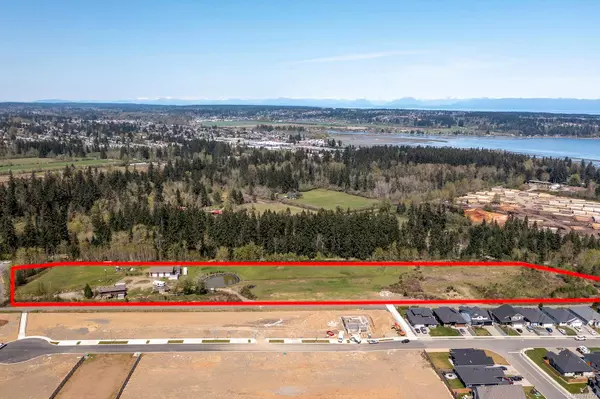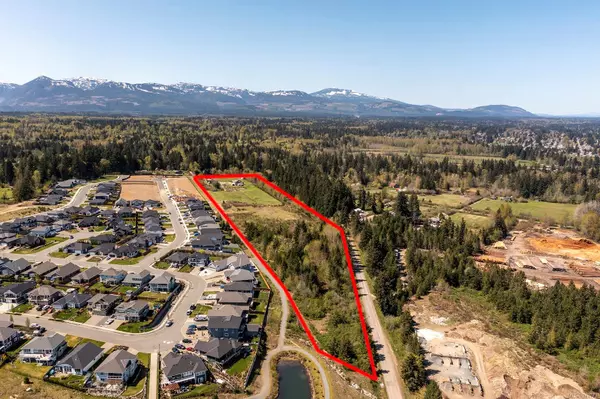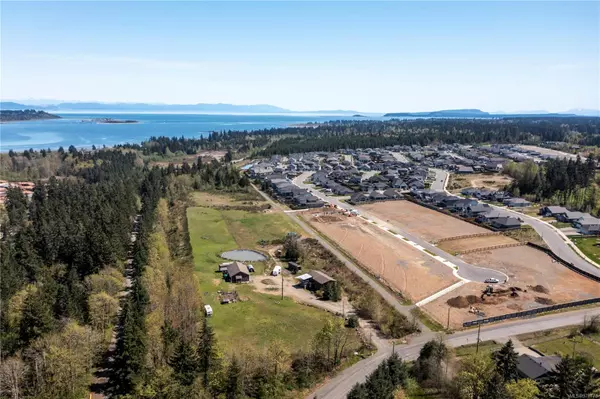
4120 Fraser Rd Courtenay, BC V9N 9P4
4 Beds
3 Baths
2,450 SqFt
UPDATED:
11/07/2024 03:35 AM
Key Details
Property Type Single Family Home
Sub Type Single Family Detached
Listing Status Active
Purchase Type For Sale
Square Footage 2,450 sqft
Price per Sqft $775
MLS Listing ID 978773
Style Main Level Entry with Lower Level(s)
Bedrooms 4
Rental Info Unrestricted
Year Built 1975
Annual Tax Amount $5,908
Tax Year 2023
Lot Size 12.440 Acres
Acres 12.44
Property Description
Location
Province BC
County Courtenay, City Of
Area Comox Valley
Zoning RU-8
Rooms
Basement None
Main Level Bedrooms 2
Kitchen 1
Interior
Heating Forced Air, Oil
Cooling None
Flooring Mixed
Heat Source Forced Air, Oil
Laundry In House
Exterior
Garage Driveway, Garage Triple
Garage Spaces 3.0
View Y/N Yes
View City, Valley, Ocean
Roof Type Fibreglass Shingle
Total Parking Spaces 5
Building
Lot Description Acreage, Quiet Area, Shopping Nearby
Faces Northwest
Foundation Other
Sewer Septic System
Water Well: Drilled
Structure Type Wood
Others
Pets Allowed Yes
Restrictions None
Tax ID 006-372-023
Ownership Freehold
Acceptable Financing Must Be Paid Off
Listing Terms Must Be Paid Off
Pets Description Aquariums, Birds, Caged Mammals, Cats, Dogs






