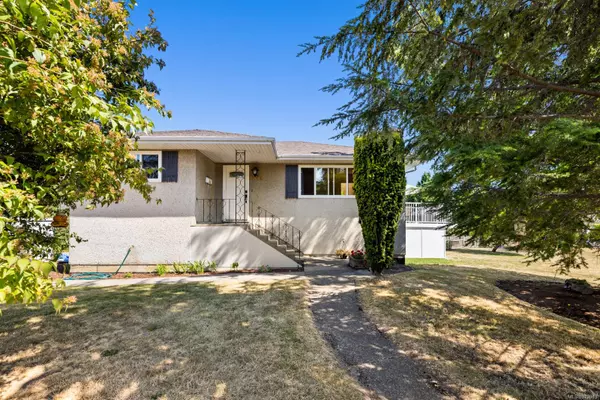
1535 Stockton Cres Saanich, BC V8P 3B9
3 Beds
2 Baths
1,954 SqFt
UPDATED:
11/19/2024 09:20 PM
Key Details
Property Type Single Family Home
Sub Type Single Family Detached
Listing Status Pending
Purchase Type For Sale
Square Footage 1,954 sqft
Price per Sqft $550
MLS Listing ID 978913
Style Split Level
Bedrooms 3
Rental Info Unrestricted
Year Built 1950
Annual Tax Amount $4,551
Tax Year 2023
Lot Size 8,276 Sqft
Acres 0.19
Lot Dimensions 62 ft wide x 136 ft deep
Property Description
Downstairs is currently a large bachelor suite or one-bedroom suite with its own kit, dining, liv area, full bath.
Shared laundry and a bonus sauna off the storage.
The large fenced backyard with newer composite deck ready for your BBQ and entertaining. For the gardener, 3 lg garden boxes, a productive grapevine, blueberries, and an apple tree.
Excellent potential for dev. of multi housing options.
Close to transit, 2 elem. schools, 2 middle schools w/ Fr immersion, UVic, Gordon Head Rec Centre w/ pool, Cedar Hill Centre, shops, and library.
Location
Province BC
County Capital Regional District
Area Se Cedar Hill
Zoning RS - 6
Direction North
Rooms
Basement Partial, Walk-Out Access
Main Level Bedrooms 2
Kitchen 2
Interior
Interior Features Dining/Living Combo, Eating Area
Heating Baseboard, Electric, Natural Gas
Cooling None
Flooring Tile, Wood
Fireplaces Number 2
Fireplaces Type Gas
Fireplace Yes
Appliance F/S/W/D, Range Hood
Laundry In House
Exterior
Exterior Feature Balcony/Deck, Balcony/Patio, Garden
Roof Type Asphalt Torch On,Fibreglass Shingle
Total Parking Spaces 4
Building
Lot Description Rectangular Lot
Building Description Stucco,Wood, Split Level
Faces North
Foundation Poured Concrete
Sewer Sewer To Lot
Water Municipal
Structure Type Stucco,Wood
Others
Tax ID 001-521-586
Ownership Freehold
Acceptable Financing Purchaser To Finance
Listing Terms Purchaser To Finance
Pets Allowed Aquariums, Birds, Caged Mammals, Cats, Dogs






