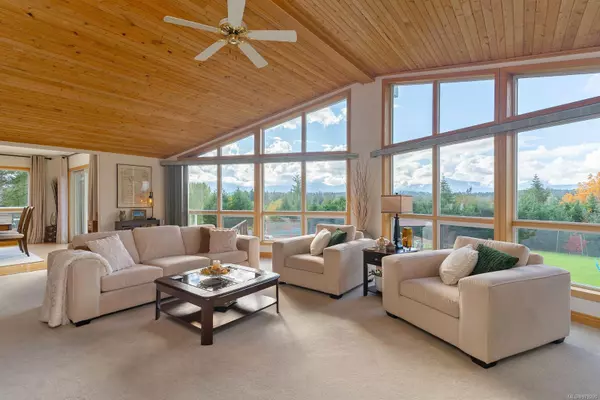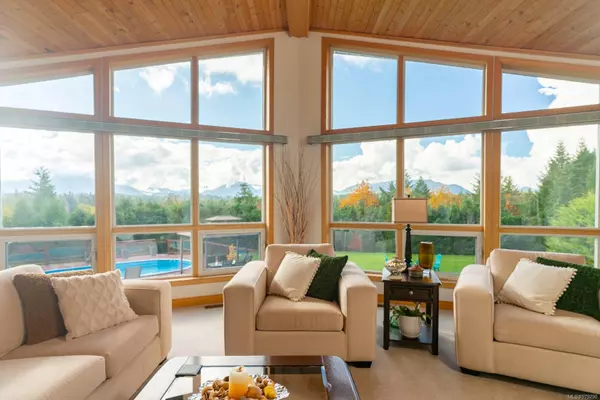
7565 Davenport Rd Port Alberni, BC V9Y 8M5
5 Beds
3 Baths
3,240 SqFt
UPDATED:
10/30/2024 07:33 PM
Key Details
Property Type Single Family Home
Sub Type Single Family Detached
Listing Status Active
Purchase Type For Sale
Square Footage 3,240 sqft
Price per Sqft $462
MLS Listing ID 979290
Style Main Level Entry with Lower Level(s)
Bedrooms 5
Rental Info Unrestricted
Year Built 1993
Annual Tax Amount $4,463
Tax Year 2023
Lot Size 5.390 Acres
Acres 5.39
Property Description
Location
Province BC
County Alberni-clayoquot Regional District
Area Port Alberni
Zoning A1
Rooms
Other Rooms Storage Shed, Workshop
Basement Finished, Full, Walk-Out Access, With Windows
Main Level Bedrooms 2
Kitchen 1
Interior
Interior Features Bar, Ceiling Fan(s), Closet Organizer, Dining Room, Jetted Tub, Storage, Swimming Pool, Vaulted Ceiling(s)
Heating Electric, Heat Pump
Cooling Other
Flooring Hardwood, Mixed, Tile, Vinyl
Fireplaces Number 1
Fireplaces Type Gas
Equipment Central Vacuum, Electric Garage Door Opener, Pool Equipment
Fireplace Yes
Window Features Blinds,Vinyl Frames
Appliance F/S/W/D, Hot Tub, Oven/Range Gas, Range Hood
Heat Source Electric, Heat Pump
Laundry In House
Exterior
Exterior Feature Balcony, Balcony/Deck, Swimming Pool
Garage Attached, Detached, Driveway, Garage Quad+, RV Access/Parking
Garage Spaces 4.0
Utilities Available Cable To Lot, Electricity To Lot, Natural Gas To Lot
View Y/N Yes
View Mountain(s)
Roof Type Fibreglass Shingle
Accessibility Primary Bedroom on Main
Handicap Access Primary Bedroom on Main
Total Parking Spaces 6
Building
Lot Description Acreage, Landscaped, Quiet Area, Recreation Nearby, In Wooded Area
Faces East
Foundation Poured Concrete
Sewer Septic System
Water Regional/Improvement District
Structure Type Frame Wood,Wood
Others
Pets Allowed Yes
Tax ID 005-335-370
Ownership Freehold
Pets Description Aquariums, Birds, Caged Mammals, Cats, Dogs






