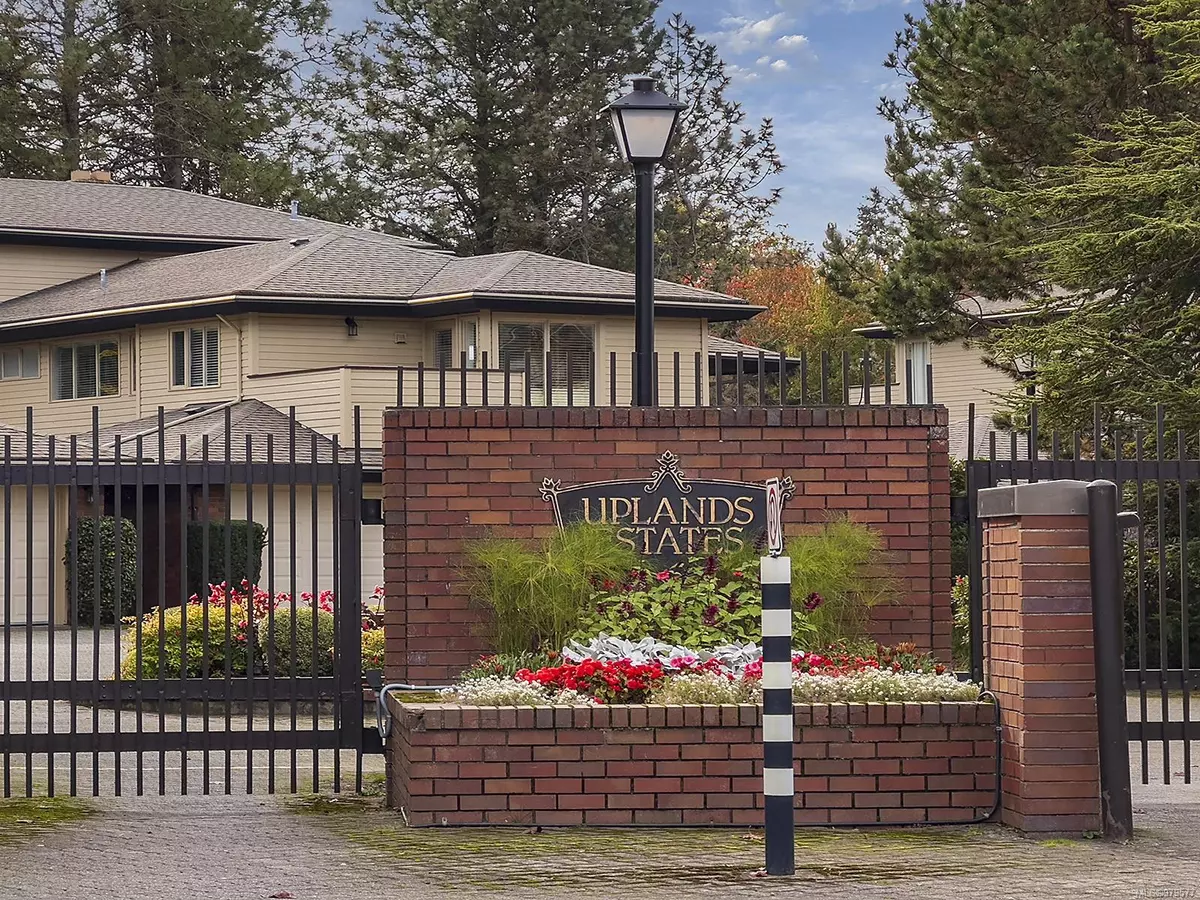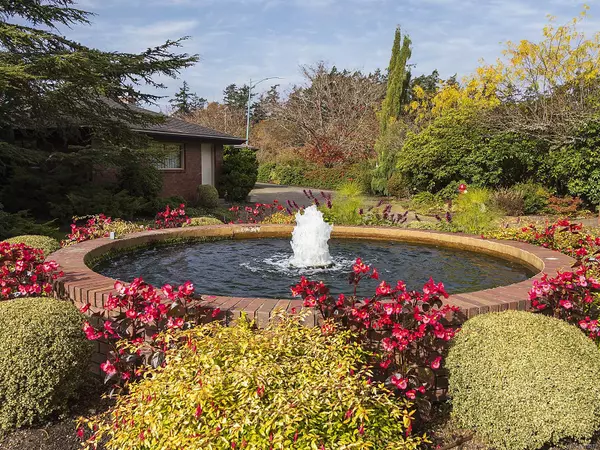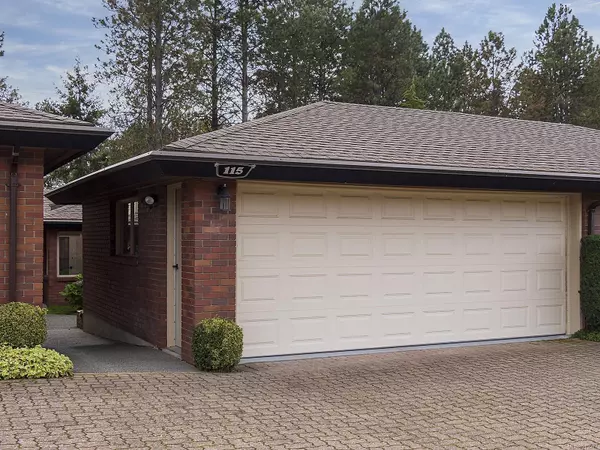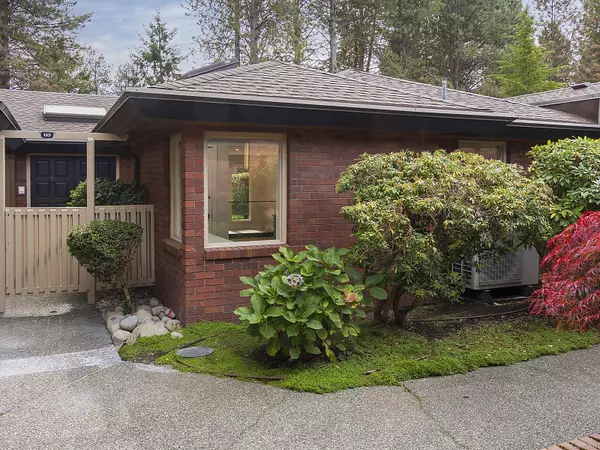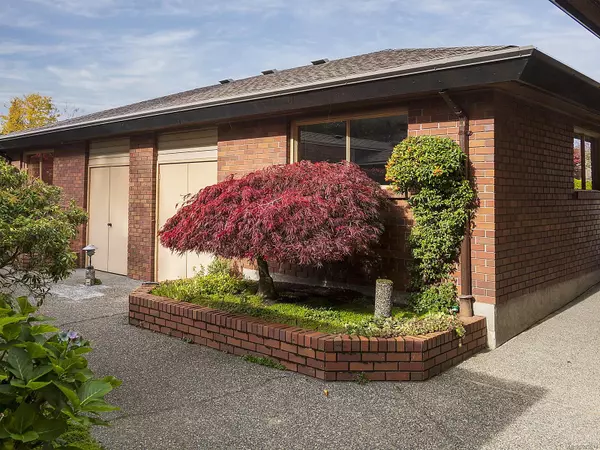
2345 Cedar Hill Cross Rd #115 Oak Bay, BC V8P 5M8
2 Beds
2 Baths
1,675 SqFt
UPDATED:
11/29/2024 10:16 PM
Key Details
Property Type Townhouse
Sub Type Row/Townhouse
Listing Status Pending
Purchase Type For Sale
Square Footage 1,675 sqft
Price per Sqft $850
MLS Listing ID 979577
Style Rancher
Bedrooms 2
HOA Fees $822/mo
Rental Info Some Rentals
Year Built 1980
Annual Tax Amount $4,540
Tax Year 2023
Lot Size 2,613 Sqft
Acres 0.06
Property Description
Location
Province BC
County Capital Regional District
Area Ob Henderson
Direction North
Rooms
Basement None
Main Level Bedrooms 2
Kitchen 1
Interior
Heating Heat Pump
Cooling Air Conditioning
Fireplaces Number 1
Fireplaces Type Electric
Fireplace Yes
Laundry In Unit
Exterior
Garage Spaces 2.0
Roof Type Fibreglass Shingle
Total Parking Spaces 2
Building
Building Description Frame Wood, Rancher
Faces North
Story 1
Foundation Poured Concrete
Sewer Sewer Connected
Water Municipal
Structure Type Frame Wood
Others
Tax ID 000-120-626
Ownership Freehold/Strata
Pets Allowed Aquariums, None


