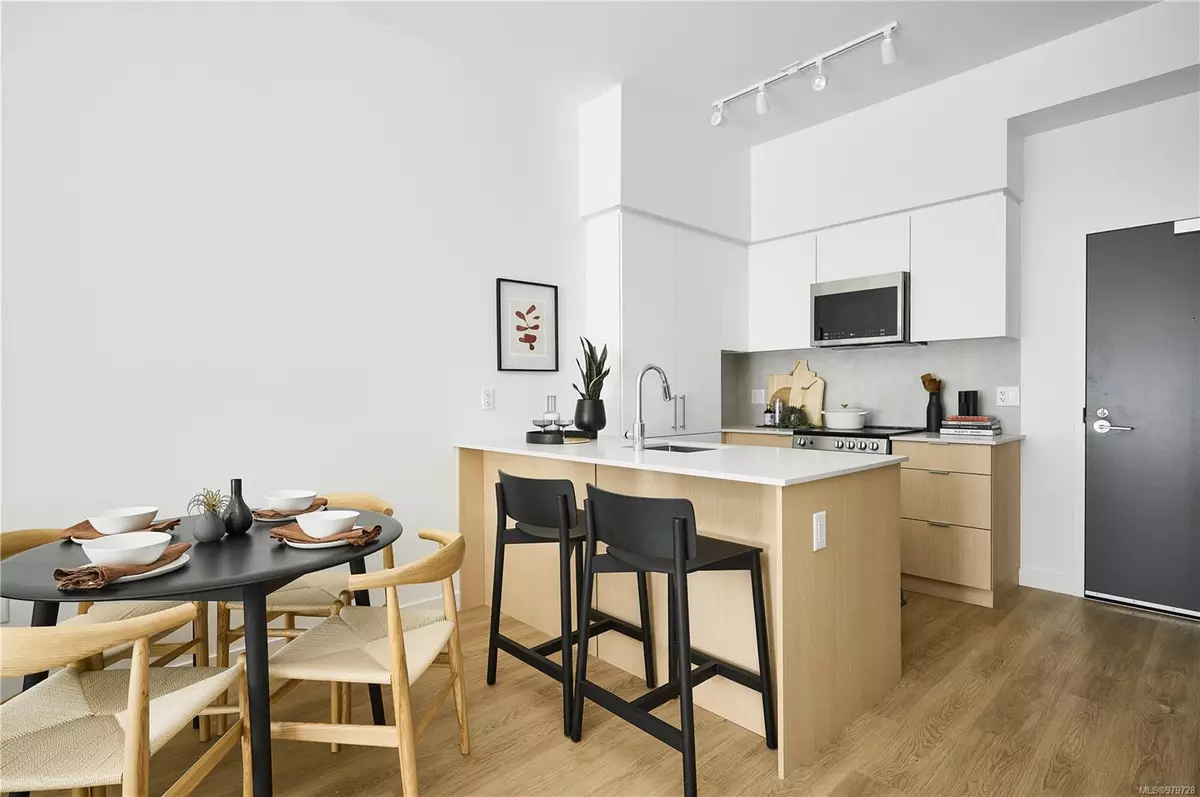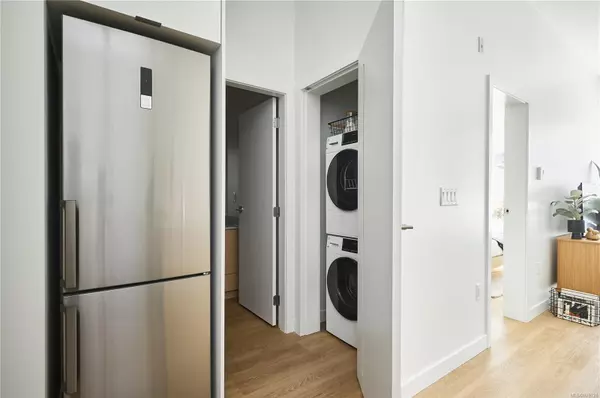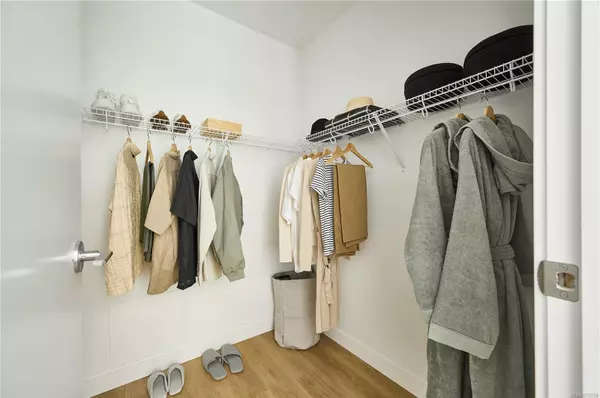
1115 Johnson St #101 Victoria, BC V8V 3M9
1 Bed
1 Bath
512 SqFt
UPDATED:
11/02/2024 08:10 PM
Key Details
Property Type Condo
Sub Type Condo Apartment
Listing Status Active
Purchase Type For Sale
Square Footage 512 sqft
Price per Sqft $878
Subdivision Haven
MLS Listing ID 979728
Style Condo
Bedrooms 1
HOA Fees $286/mo
Rental Info No Rentals
Year Built 2024
Tax Year 2024
Property Description
Location
Province BC
County Capital Regional District
Area Vi Downtown
Direction South
Rooms
Main Level Bedrooms 1
Kitchen 1
Interior
Interior Features Dining/Living Combo
Heating Baseboard
Cooling None
Flooring Vinyl
Appliance Dishwasher, F/S/W/D, Microwave
Laundry In Unit
Exterior
Exterior Feature Balcony/Deck, Playground, Sprinkler System
Amenities Available Bike Storage, Common Area, Elevator(s), Secured Entry
Roof Type Other
Handicap Access Accessible Entrance
Building
Building Description Brick & Siding,Cement Fibre,Insulation All,Metal Siding, Condo
Faces South
Story 6
Foundation Poured Concrete
Sewer Septic System
Water Municipal
Architectural Style Contemporary
Additional Building None
Structure Type Brick & Siding,Cement Fibre,Insulation All,Metal Siding
Others
HOA Fee Include Garbage Removal,Hot Water,Insurance,Maintenance Grounds,Maintenance Structure,Property Management,Recycling,Sewer,Water
Tax ID 032-226-896
Ownership Freehold/Strata
Acceptable Financing Purchaser To Finance
Listing Terms Purchaser To Finance
Pets Description Aquariums, Caged Mammals, Cats, Dogs






