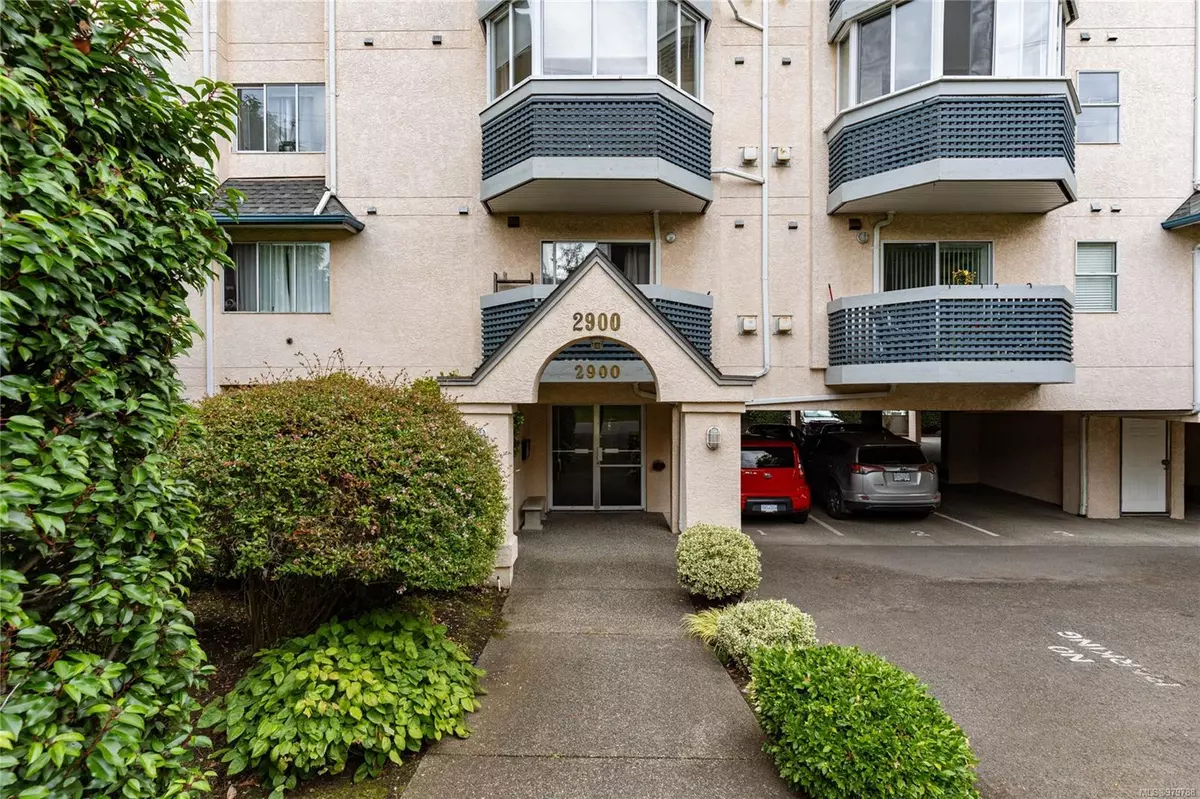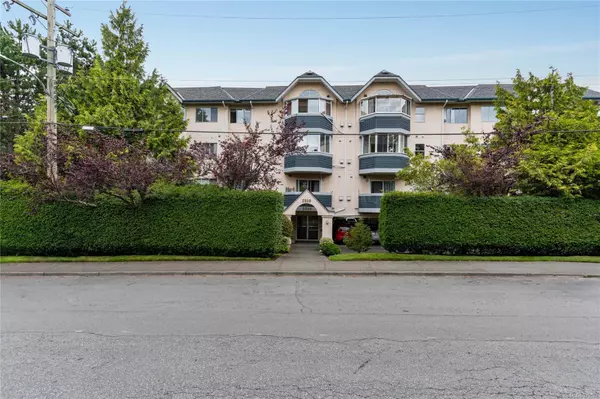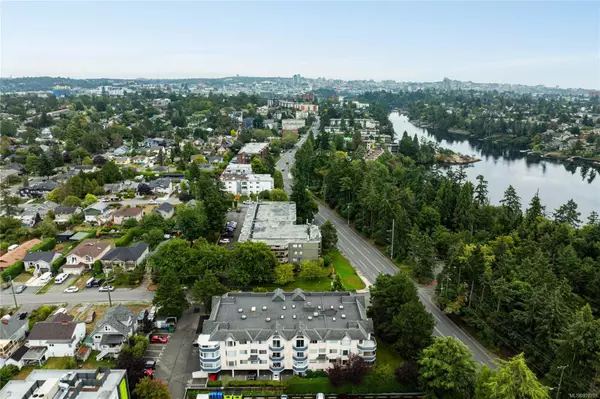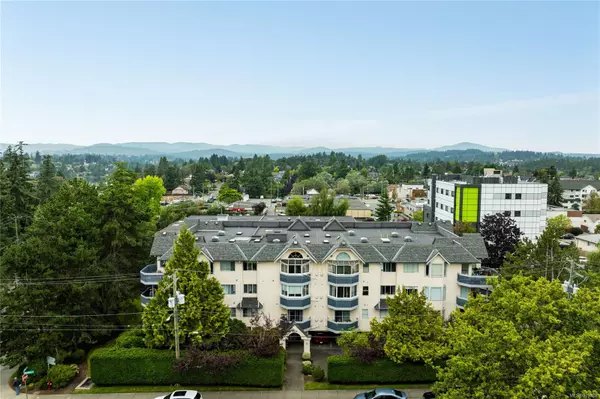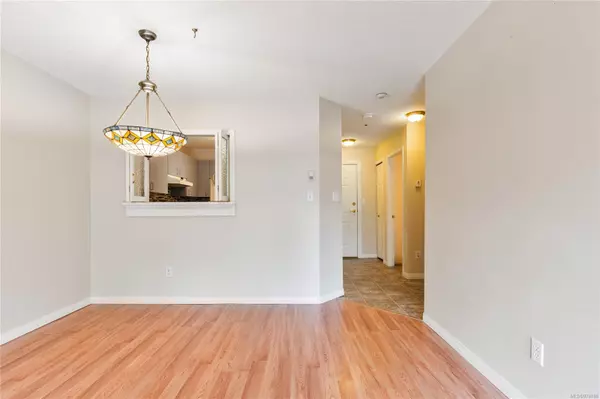
2900 Orillia St #307 Saanich, BC V9A 1Y5
2 Beds
1 Bath
840 SqFt
UPDATED:
11/18/2024 03:29 AM
Key Details
Property Type Condo
Sub Type Condo Apartment
Listing Status Active
Purchase Type For Sale
Square Footage 840 sqft
Price per Sqft $565
Subdivision Parkside Manor
MLS Listing ID 979788
Style Condo
Bedrooms 2
Condo Fees $432/mo
Rental Info Some Rentals
Year Built 1991
Annual Tax Amount $1,656
Tax Year 2023
Lot Size 871 Sqft
Acres 0.02
Property Description
This home features a large primary bedroom and an additional room that can serve as a second bedroom, office, or den. The open-concept living and dining area, complete with a cozy gas fireplace, provides a warm and inviting atmosphere. In-suite laundry adds convenience to your daily routine. Enjoy morning sunrises on your private enclosed balcony, which can easily be converted to an open, uncovered space. Perfect for a first-time buyer or someone looking to downsize, this home offers a peaceful retreat in a quiet, well-maintained building—a must-see!
(info & data is approximate & should be verified if deemed important)
Location
Province BC
County Capital Regional District
Area Saanich West
Rooms
Main Level Bedrooms 2
Kitchen 1
Interior
Interior Features Dining/Living Combo
Heating Baseboard, Natural Gas
Cooling None
Fireplaces Number 1
Fireplaces Type Gas, Living Room
Fireplace Yes
Appliance Dishwasher, F/S/W/D
Heat Source Baseboard, Natural Gas
Laundry In House, In Unit
Exterior
Parking Features Detached, Open, Other
Amenities Available Elevator(s), Meeting Room
Roof Type Tar/Gravel
Accessibility Accessible Entrance
Handicap Access Accessible Entrance
Total Parking Spaces 1
Building
Lot Description Adult-Oriented Neighbourhood, Central Location, Easy Access, Family-Oriented Neighbourhood, Near Golf Course, Recreation Nearby, Serviced, Shopping Nearby, Sidewalk
Building Description Frame Wood, Transit Nearby
Faces Northeast
Entry Level 1
Foundation Poured Concrete
Sewer Sewer Connected
Water Municipal
Structure Type Frame Wood
Others
Pets Allowed Yes
HOA Fee Include Gas,Maintenance Grounds,Maintenance Structure,Recycling,Sewer,Water
Tax ID 017-413-451
Ownership Freehold/Strata
Miscellaneous Balcony,Parking Stall,Other
Pets Allowed Birds, Cats, Dogs


