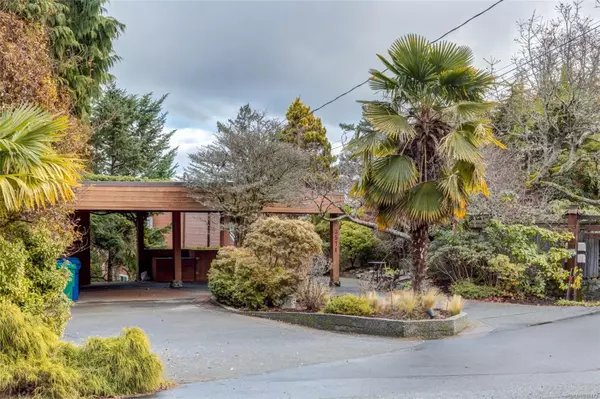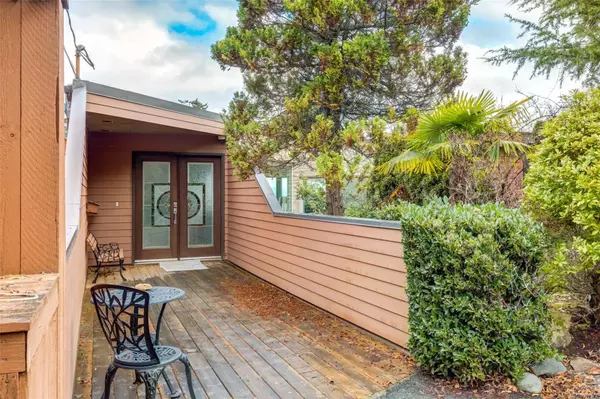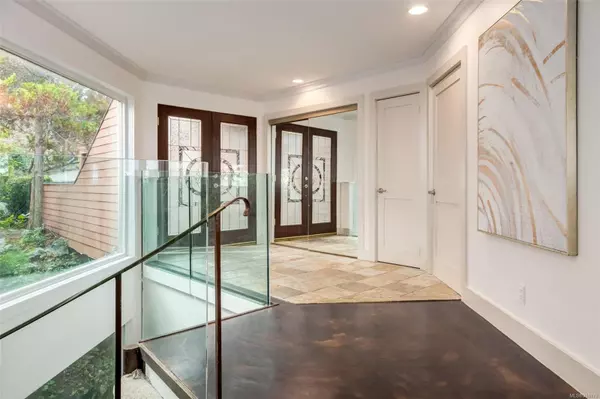
3574 Oakridge Dr Nanaimo, BC V9T 1M4
6 Beds
6 Baths
4,587 SqFt
UPDATED:
11/16/2024 01:15 AM
Key Details
Property Type Single Family Home
Sub Type Single Family Detached
Listing Status Active
Purchase Type For Sale
Square Footage 4,587 sqft
Price per Sqft $325
MLS Listing ID 980172
Style Main Level Entry with Lower Level(s)
Bedrooms 6
Rental Info Unrestricted
Year Built 1976
Annual Tax Amount $8,578
Tax Year 2023
Lot Size 0.450 Acres
Acres 0.45
Property Description
Location
Province BC
County Nanaimo, City Of
Area Nanaimo
Zoning R1
Rooms
Basement Crawl Space
Main Level Bedrooms 3
Kitchen 1
Interior
Heating Forced Air, Heat Pump, Natural Gas
Cooling Central Air
Flooring Tile, Wood
Fireplaces Number 2
Fireplaces Type Wood Stove
Fireplace Yes
Heat Source Forced Air, Heat Pump, Natural Gas
Laundry In House
Exterior
Exterior Feature Fenced, Sprinkler System
Garage Carport Double
Carport Spaces 2
View Y/N Yes
View Mountain(s), Ocean
Roof Type Membrane
Total Parking Spaces 2
Building
Faces South
Foundation Poured Concrete
Sewer Sewer Connected
Water Municipal
Structure Type Frame Wood,Tilt-Up Concrete,Wood
Others
Pets Allowed Yes
Tax ID 002-316-498
Ownership Freehold
Pets Description Aquariums, Birds, Caged Mammals, Cats, Dogs






