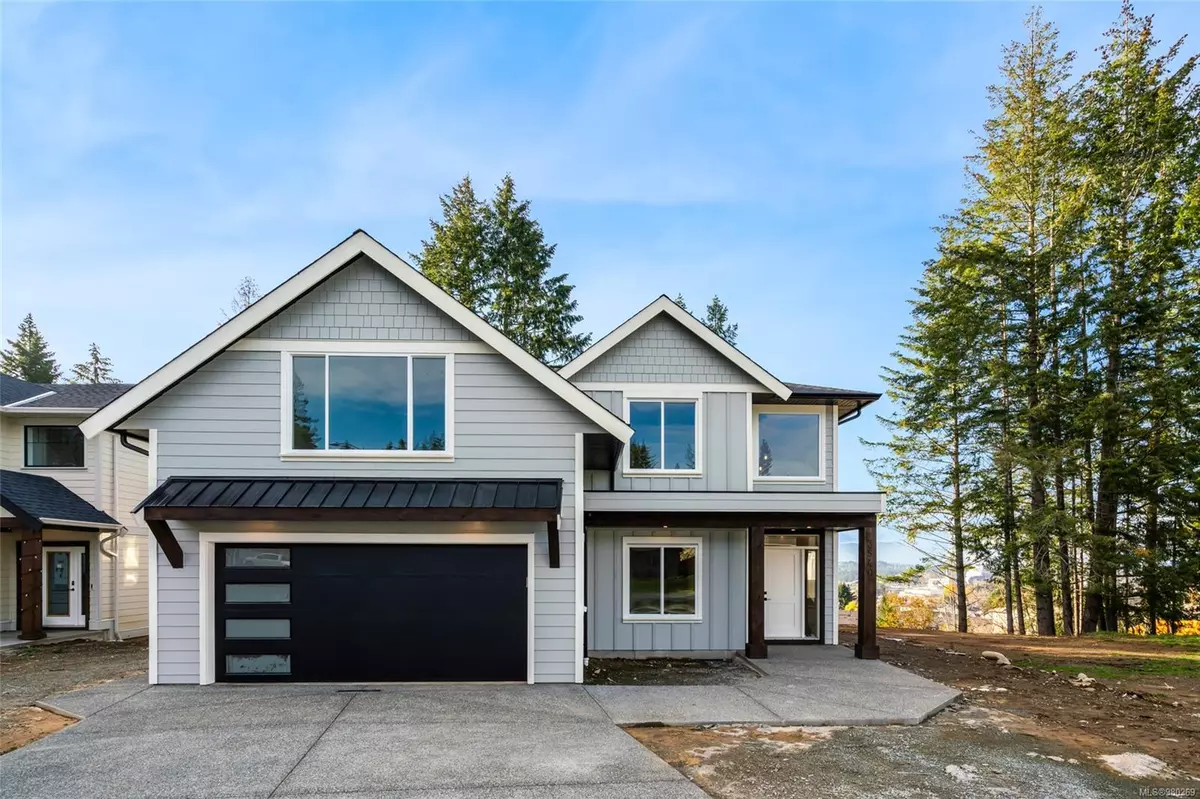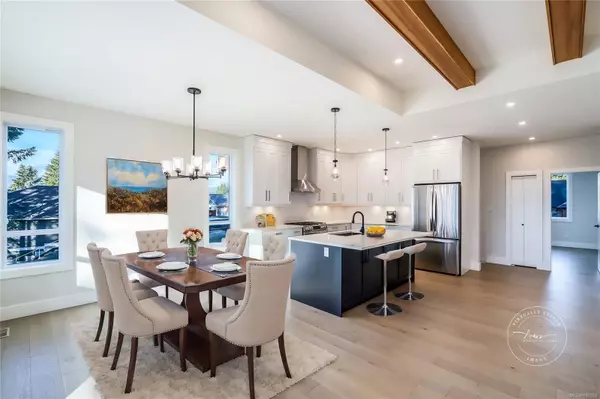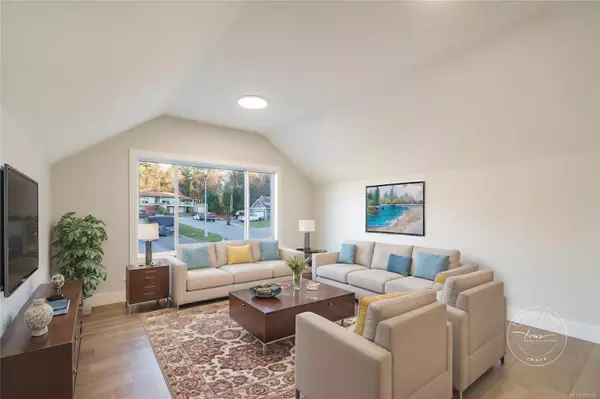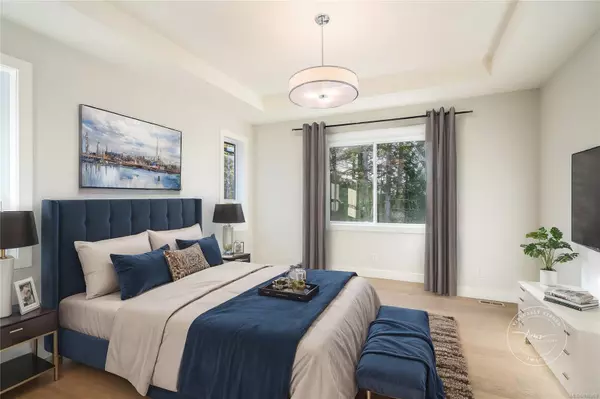
3540 Parkview Cres Port Alberni, BC V9Y 0C8
5 Beds
4 Baths
3,364 SqFt
UPDATED:
11/13/2024 07:10 PM
Key Details
Property Type Single Family Home
Sub Type Single Family Detached
Listing Status Active
Purchase Type For Sale
Square Footage 3,364 sqft
Price per Sqft $326
MLS Listing ID 980269
Style Ground Level Entry With Main Up
Bedrooms 5
Rental Info Unrestricted
Year Built 2024
Tax Year 2023
Lot Size 0.280 Acres
Acres 0.28
Property Description
Location
Province BC
County Port Alberni, City Of
Area Port Alberni
Rooms
Basement Full
Main Level Bedrooms 3
Kitchen 2
Interior
Heating Forced Air, Natural Gas
Cooling Air Conditioning
Flooring Hardwood
Fireplaces Number 1
Fireplaces Type Gas
Fireplace Yes
Window Features Insulated Windows
Heat Source Forced Air, Natural Gas
Laundry In House
Exterior
Exterior Feature Balcony/Deck
Garage Garage Double
Garage Spaces 2.0
Roof Type Fibreglass Shingle
Total Parking Spaces 2
Building
Lot Description Cul-de-sac, Level, Quiet Area, Recreation Nearby, Shopping Nearby, In Wooded Area
Faces See Remarks
Foundation Poured Concrete
Sewer Sewer To Lot
Water Municipal
Structure Type Cement Fibre
Others
Pets Allowed Yes
Tax ID 030-650-259
Ownership Freehold
Pets Description Aquariums, Birds, Caged Mammals, Cats, Dogs






