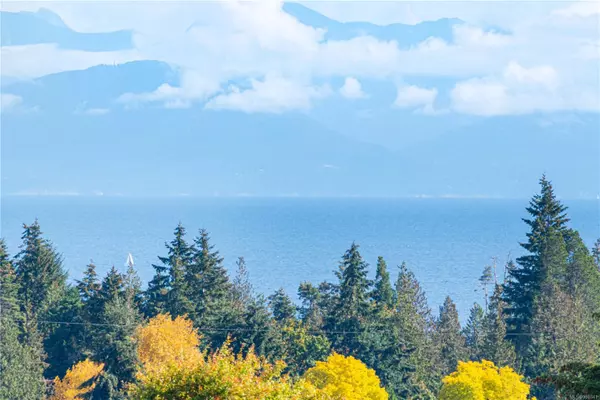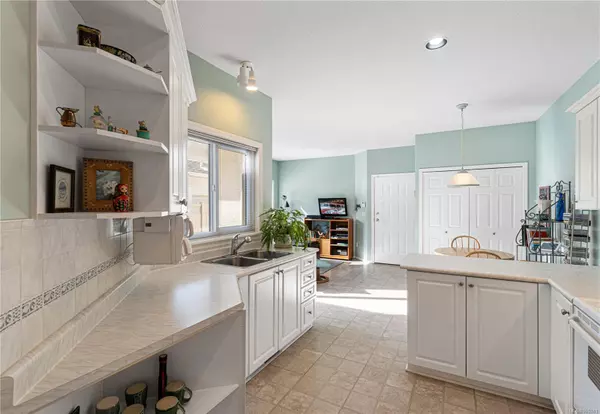
146 Ocean Walk Dr Nanaimo, BC V9V 1N2
3 Beds
3 Baths
2,010 SqFt
UPDATED:
11/16/2024 10:10 PM
Key Details
Property Type Townhouse
Sub Type Row/Townhouse
Listing Status Active
Purchase Type For Sale
Square Footage 2,010 sqft
Price per Sqft $385
Subdivision Ocean Walk
MLS Listing ID 980341
Style Main Level Entry with Upper Level(s)
Bedrooms 3
Condo Fees $529/mo
Rental Info Some Rentals
Year Built 1992
Annual Tax Amount $4,971
Tax Year 2024
Lot Size 2,178 Sqft
Acres 0.05
Property Description
Location
Province BC
County Nanaimo, City Of
Area Nanaimo
Zoning R6
Rooms
Basement Crawl Space
Main Level Bedrooms 2
Kitchen 1
Interior
Interior Features Breakfast Nook, Ceiling Fan(s), Dining Room, Eating Area, Vaulted Ceiling(s)
Heating Forced Air, Natural Gas
Cooling Air Conditioning
Flooring Hardwood, Mixed, Tile, Vinyl
Fireplaces Number 1
Fireplaces Type Gas
Equipment Central Vacuum, Electric Garage Door Opener
Fireplace Yes
Window Features Insulated Windows,Vinyl Frames
Appliance Dishwasher, F/S/W/D
Heat Source Forced Air, Natural Gas
Laundry In House
Exterior
Exterior Feature Awning(s), Fencing: Partial
Garage Driveway, Garage Double, Guest
Garage Spaces 2.0
Amenities Available Clubhouse, Common Area, Guest Suite, Recreation Room
View Y/N Yes
View Ocean
Roof Type Fibreglass Shingle
Accessibility Ground Level Main Floor
Handicap Access Ground Level Main Floor
Total Parking Spaces 2
Building
Lot Description Adult-Oriented Neighbourhood, Easy Access, Landscaped, Level, No Through Road, Recreation Nearby, Shopping Nearby
Building Description Frame Wood,Insulation All,Stucco, Transit Nearby
Faces South
Entry Level 2
Foundation Poured Concrete
Sewer Sewer Connected
Water Municipal
Structure Type Frame Wood,Insulation All,Stucco
Others
Pets Allowed Yes
HOA Fee Include Garbage Removal,Property Management,Recycling,Sewer,Water
Tax ID 018-428-045
Ownership Freehold/Strata
Miscellaneous Balcony,Deck/Patio,Garage
Acceptable Financing Purchaser To Finance
Listing Terms Purchaser To Finance
Pets Description Aquariums, Birds, Caged Mammals, Cats, Dogs, Number Limit, Size Limit






