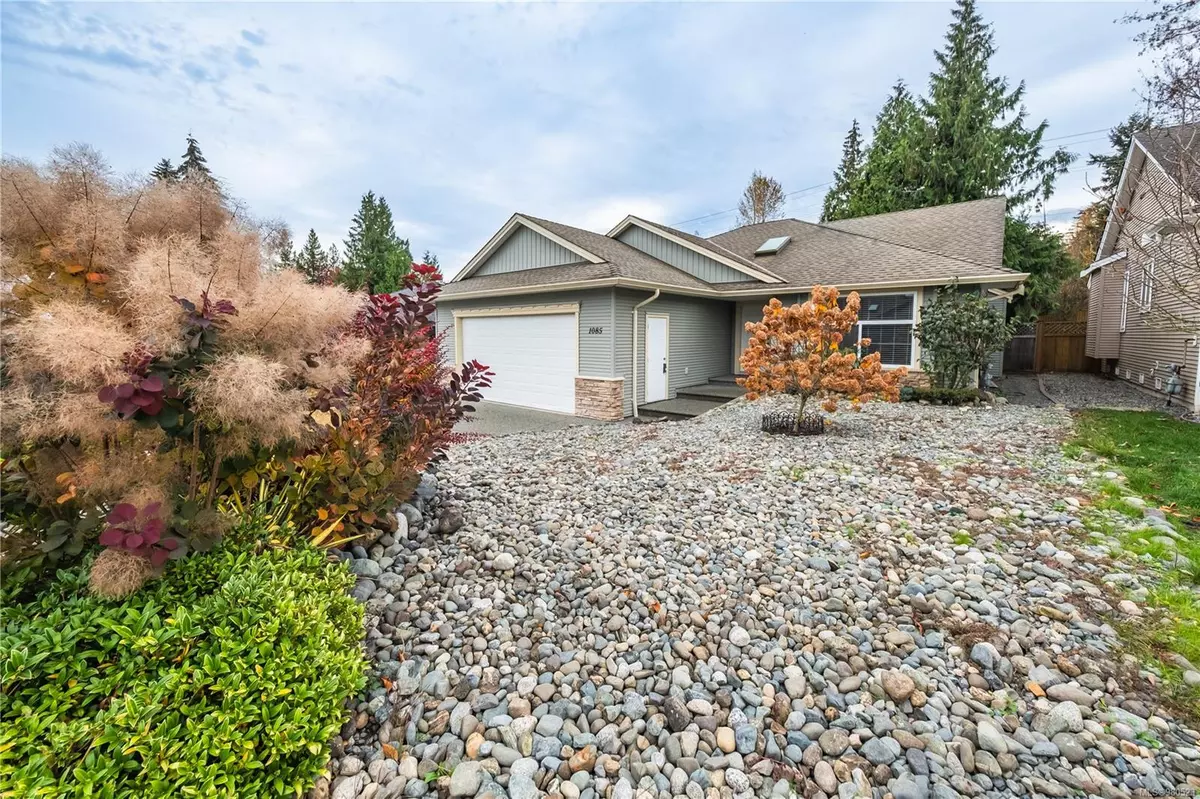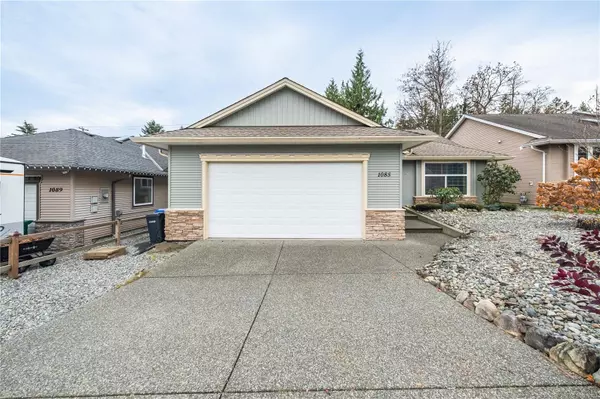
1085 Southwood Dr Nanaimo, BC V9R 0B2
3 Beds
2 Baths
1,417 SqFt
UPDATED:
11/17/2024 10:10 PM
Key Details
Property Type Single Family Home
Sub Type Single Family Detached
Listing Status Active
Purchase Type For Sale
Square Footage 1,417 sqft
Price per Sqft $533
Subdivision Southwood Estates
MLS Listing ID 980523
Style Rancher
Bedrooms 3
Rental Info Unrestricted
Year Built 2010
Annual Tax Amount $4,721
Tax Year 2024
Lot Size 7,405 Sqft
Acres 0.17
Property Description
Location
Province BC
County Nanaimo, City Of
Area Nanaimo
Zoning R1
Rooms
Basement Crawl Space, None
Main Level Bedrooms 3
Kitchen 1
Interior
Interior Features Ceiling Fan(s), Dining/Living Combo, Vaulted Ceiling(s)
Heating Baseboard, Electric, Natural Gas
Cooling None
Flooring Laminate, Mixed
Fireplaces Number 1
Fireplaces Type Gas
Fireplace Yes
Window Features Vinyl Frames
Appliance Dishwasher, F/S/W/D
Heat Source Baseboard, Electric, Natural Gas
Laundry In House
Exterior
Exterior Feature Fenced, Fencing: Full, See Remarks
Garage Driveway, Garage, Garage Double
Garage Spaces 3.0
Utilities Available Compost, Garbage, Recycling, See Remarks
Roof Type Fibreglass Shingle
Accessibility Primary Bedroom on Main
Handicap Access Primary Bedroom on Main
Total Parking Spaces 2
Building
Lot Description Curb & Gutter, Family-Oriented Neighbourhood, Landscaped, Quiet Area, Recreation Nearby, Shopping Nearby, Sidewalk, See Remarks
Building Description Frame Wood,Insulation: Ceiling,Insulation: Walls,Vinyl Siding,See Remarks, Transit Nearby,See Remarks
Faces North
Foundation Slab
Sewer Sewer Connected
Water Municipal
Additional Building None
Structure Type Frame Wood,Insulation: Ceiling,Insulation: Walls,Vinyl Siding,See Remarks
Others
Pets Allowed Yes
Restrictions Building Scheme
Tax ID 028-063-929
Ownership Freehold
Pets Description Aquariums, Birds, Caged Mammals, Cats, Dogs






