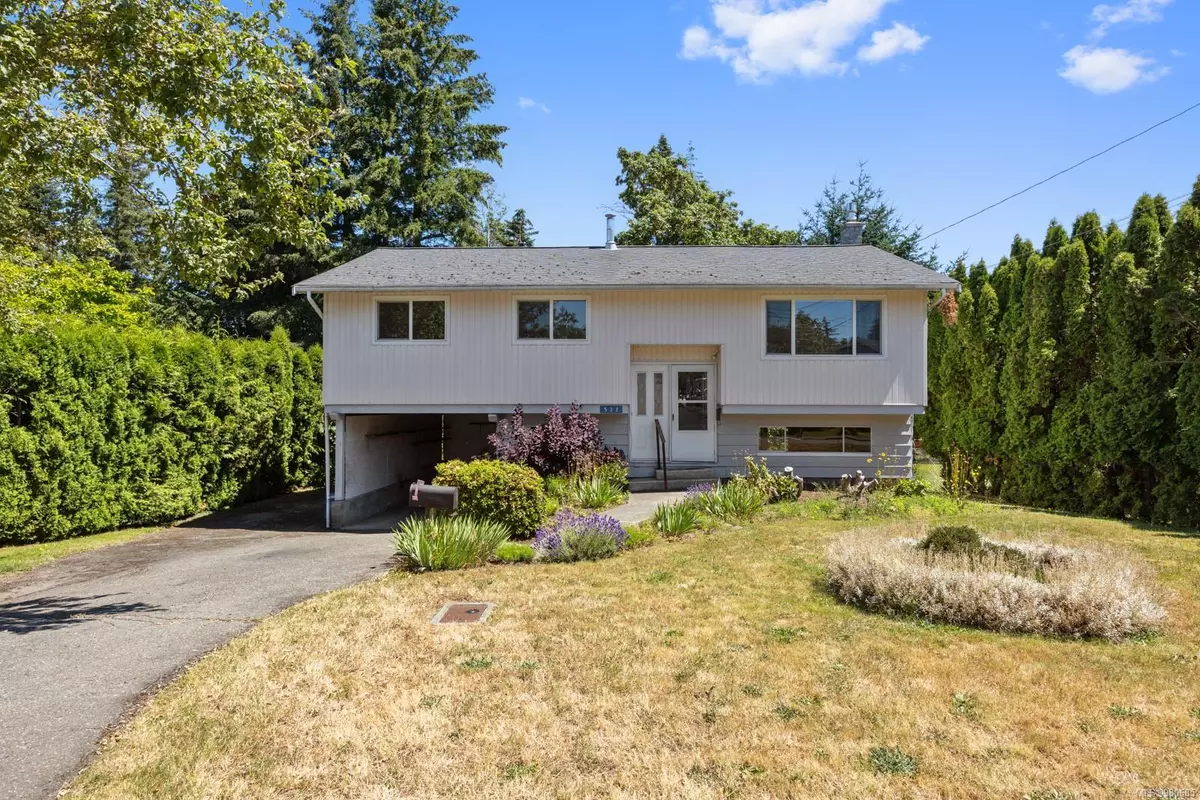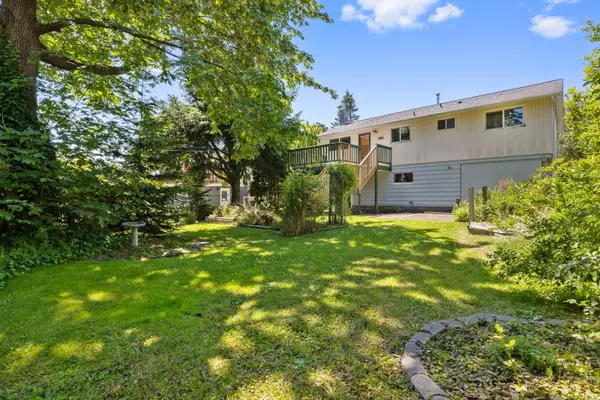
532 Salish St Comox, BC V9M 3L3
3 Beds
2 Baths
1,730 SqFt
UPDATED:
11/21/2024 11:20 PM
Key Details
Property Type Single Family Home
Sub Type Single Family Detached
Listing Status Active
Purchase Type For Sale
Square Footage 1,730 sqft
Price per Sqft $381
MLS Listing ID 980685
Style Split Entry
Bedrooms 3
Rental Info Unrestricted
Year Built 1980
Annual Tax Amount $2,484
Tax Year 2020
Lot Size 8,276 Sqft
Acres 0.19
Property Description
Location
Province BC
County Comox, Town Of
Area Comox Valley
Rooms
Other Rooms Storage Shed
Basement Full, Walk-Out Access, With Windows
Main Level Bedrooms 3
Kitchen 1
Interior
Interior Features Breakfast Nook, Dining/Living Combo, Eating Area
Heating Forced Air, Natural Gas, Wood
Cooling None
Flooring Mixed
Fireplaces Number 1
Fireplaces Type Gas
Fireplace Yes
Window Features Aluminum Frames,Insulated Windows,Vinyl Frames
Appliance F/S/W/D
Heat Source Forced Air, Natural Gas, Wood
Laundry In House
Exterior
Exterior Feature Balcony/Deck, Fenced, Garden
Garage Carport, Driveway, RV Access/Parking
Carport Spaces 1
Utilities Available Electricity To Lot, Natural Gas To Lot
Roof Type Asphalt Shingle
Total Parking Spaces 4
Building
Lot Description Central Location, Easy Access, Private, Rectangular Lot, Southern Exposure
Faces West
Foundation Poured Concrete
Sewer Sewer Connected
Water Municipal
Structure Type Wood
Others
Pets Allowed Yes
Tax ID 000-621-773
Ownership Freehold
Pets Description Aquariums, Birds, Caged Mammals, Cats, Dogs






